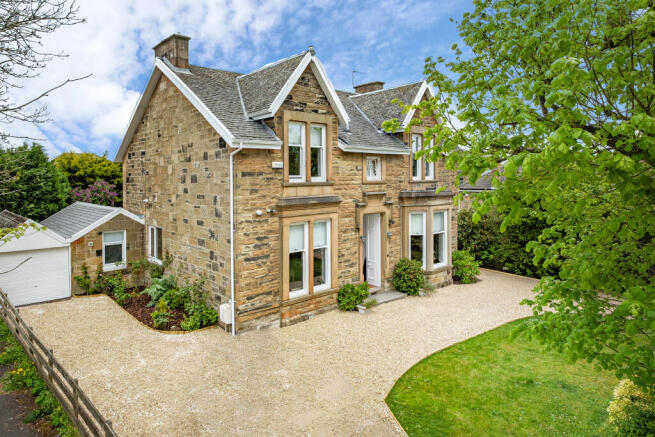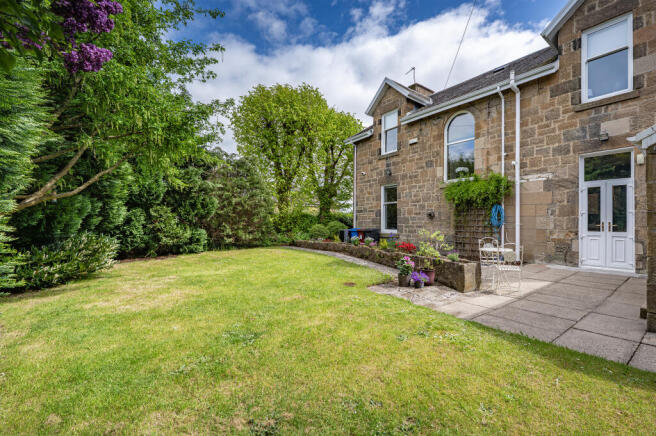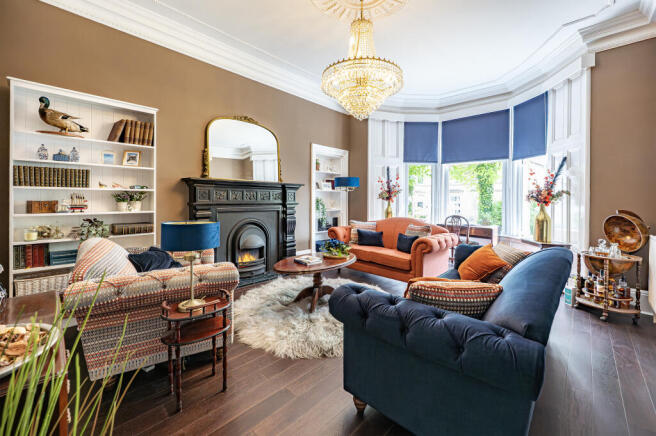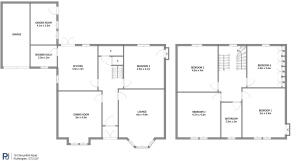16 Clincarthill Road, Rutherglen, Glasgow, G73

- PROPERTY TYPE
Detached
- BEDROOMS
5
- BATHROOMS
2
- SIZE
Ask agent
- TENUREDescribes how you own a property. There are different types of tenure - freehold, leasehold, and commonhold.Read more about tenure in our glossary page.
Ask agent
Key features
- Substantial detached period villa
- 7 apartments + garden room
- Lovingly renovated and restored
- Many fine period features
- Upgraded double glazing and gas central heating
- Driveway and large garage
- Established garden grounds
- Much sought-after and established location
- Close to excellent amenities, train station, and road links
Description
Set within a substantial, mature plot offering exceptional tranquillity and privacy, this impressive home provides approximately 2,272 sq. ft. (211 sq. m.) of flexible and beautifully appointed accommodation arranged over two levels, encompassing seven principal rooms. A delightful garden room/home office to the rear adds versatility, while the expansive attached garage, running the full length of the property, offers significant potential for secure parking, storage, or hobbies.
A true testament to enduring quality, this exceptional property has been lovingly restored and thoughtfully upgraded in recent years, achieving a remarkable harmony between its timeless period character and the demands of modern living. With elegant, engineered wood flooring throughout the main apartments, complemented by high ceilings and new detailed cornicing in most rooms, while the rear sitting room & hall retains its traditional detailing, adding to the home's authentic charm. Benefit from the peace of mind that comes with relined walls and a complete rewire as part of this substantial renovation.
Enjoy the refined aesthetic and modern efficiency of Victorian-style sliding sash windows (installed 8 years ago), a new Viessmann boiler (installed in 2024) ensuring reliable and efficient central heating. The luxuriously appointed bathrooms, with premium fixtures & fittings, offer a touch of contemporary indulgence.
The accommodation unfolds from a charming entrance vestibule into a grand reception hallway, complete with under-stair storage and an original sweeping staircase leading to the upper level. To the front, the elegant lounge, with its broad bay window and striking fireplace featuring a Premium Cast-Tec electric fire, offers a sophisticated space for relaxation and entertaining. The formal dining room retains its original timber fire surround, adding a touch of historical elegance. The rear sitting room, also with a cast iron fireplace, presents a flexible space adaptable to various needs, perhaps a study or a guest room.
At the rear of the property, a large, well-appointed dining kitchen awaits, fitted with quality units, real woodwork surfaces, and integrated appliances, including a NEFF induction hob and oven. French doors open directly to the secluded rear garden, seamlessly blending indoor and outdoor living. A beautifully styled bathroom, finished to a high standard, is conveniently located off the kitchen.
Ascend the original staircase to the spacious upper landing, leading to four substantial double bedrooms, each offering a comfortable and private retreat. A stunning main bathroom features a traditional-style suite with a freestanding bath and a separate shower enclosure, creating a luxurious sanctuary.
Externally, the property is set back behind a charming horseshoe-shaped driveway and a neat front lawn, enclosed by stone walling and mature hedging ? creating a welcoming first impression. The rear garden is a private oasis ? completely secluded and thoughtfully landscaped. A wide, manicured lawn extends across the plot, while a generous paved patio provides an ideal setting for outdoor relaxation and entertaining. The versatile garden room offers a dedicated space for a home office, gym, studio, or hobby room, with convenient rear access to the garage. Further underscoring the quality of the renovation, the property also benefits from upgraded guttering, downpipes, soffit and fascia replacement, and a comprehensive 6-camera CCTV system provides enhanced security.
Clincarthill Road is a highly desirable address, offering a tranquil setting with convenient access to many local amenities. These include excellent schools in walking distance, diverse shops and supermarkets, and superb public transport services, with Burnside and Rutherglen train stations just a short distance away. Furthermore, excellent road links provide easy access to Glasgow City Centre and the Central Belt motorway network.
The Energy Performance rating on this property is Band D.
- COUNCIL TAXA payment made to your local authority in order to pay for local services like schools, libraries, and refuse collection. The amount you pay depends on the value of the property.Read more about council Tax in our glossary page.
- Ask agent
- PARKINGDetails of how and where vehicles can be parked, and any associated costs.Read more about parking in our glossary page.
- Yes
- GARDENA property has access to an outdoor space, which could be private or shared.
- Yes
- ACCESSIBILITYHow a property has been adapted to meet the needs of vulnerable or disabled individuals.Read more about accessibility in our glossary page.
- Ask agent
Energy performance certificate - ask agent
16 Clincarthill Road, Rutherglen, Glasgow, G73
Add an important place to see how long it'd take to get there from our property listings.
__mins driving to your place
Get an instant, personalised result:
- Show sellers you’re serious
- Secure viewings faster with agents
- No impact on your credit score



Your mortgage
Notes
Staying secure when looking for property
Ensure you're up to date with our latest advice on how to avoid fraud or scams when looking for property online.
Visit our security centre to find out moreDisclaimer - Property reference 8ae6db21-17e1-346a-b9df-6777cafe2ef8. The information displayed about this property comprises a property advertisement. Rightmove.co.uk makes no warranty as to the accuracy or completeness of the advertisement or any linked or associated information, and Rightmove has no control over the content. This property advertisement does not constitute property particulars. The information is provided and maintained by Pacitti Jones, Burnside. Please contact the selling agent or developer directly to obtain any information which may be available under the terms of The Energy Performance of Buildings (Certificates and Inspections) (England and Wales) Regulations 2007 or the Home Report if in relation to a residential property in Scotland.
*This is the average speed from the provider with the fastest broadband package available at this postcode. The average speed displayed is based on the download speeds of at least 50% of customers at peak time (8pm to 10pm). Fibre/cable services at the postcode are subject to availability and may differ between properties within a postcode. Speeds can be affected by a range of technical and environmental factors. The speed at the property may be lower than that listed above. You can check the estimated speed and confirm availability to a property prior to purchasing on the broadband provider's website. Providers may increase charges. The information is provided and maintained by Decision Technologies Limited. **This is indicative only and based on a 2-person household with multiple devices and simultaneous usage. Broadband performance is affected by multiple factors including number of occupants and devices, simultaneous usage, router range etc. For more information speak to your broadband provider.
Map data ©OpenStreetMap contributors.




