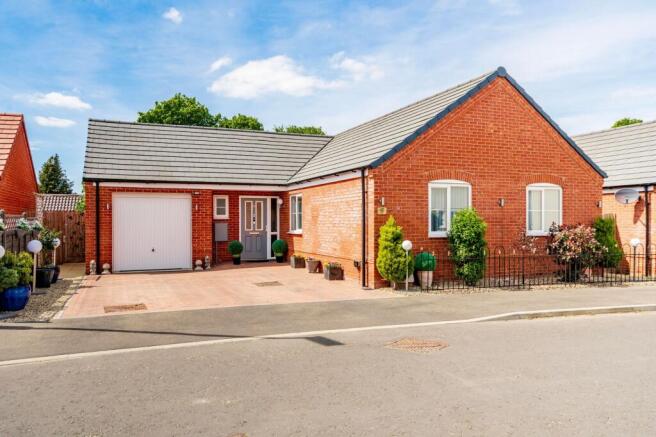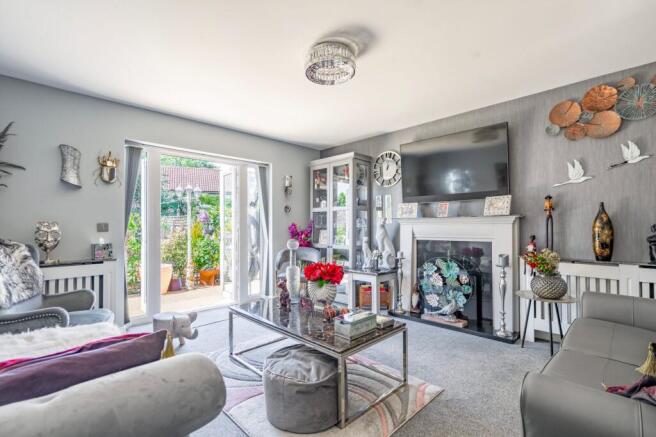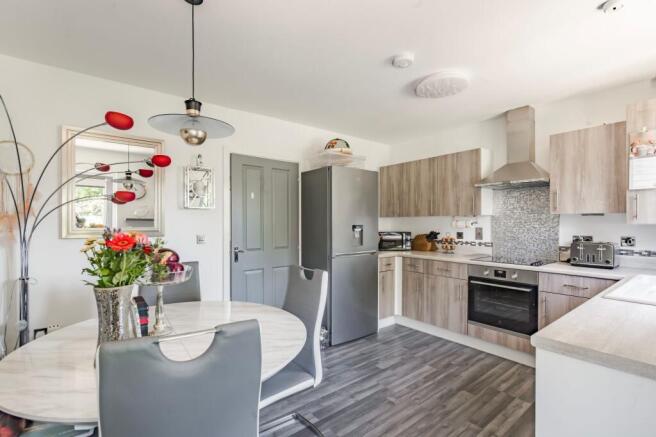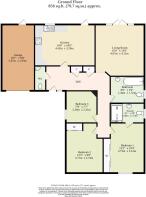
Ghent Field Circle, Thurston

- PROPERTY TYPE
Detached Bungalow
- BEDROOMS
3
- BATHROOMS
2
- SIZE
858 sq ft
80 sq m
- TENUREDescribes how you own a property. There are different types of tenure - freehold, leasehold, and commonhold.Read more about tenure in our glossary page.
Freehold
Key features
- 2022-built detached bungalow with 7 years NHBC warranty remaining
- Immaculately presented and turn-key ready
- All accommodation conveniently arranged on one level
- Modern fitted kitchen with integrated appliances
- Two double bedrooms and one generous single bedroom
- Master bedroom with stylish en-suite shower room
- Separate WC and contemporary family bathroom
- South-facing, fully enclosed and beautifully landscaped rear garden
- Off-road parking for up to three vehicles plus additional garage
- Easy access to the A14 for commuting and travel
Description
Built in 2022 and still covered by a 7-year NHBC warranty, this immaculately presented detached bungalow is turn-key ready and offers comfortable, modern living across a single level. Set in a peaceful residential area within the well-regarded village of Thurston, the property features two double bedrooms, one with a stylish en-suite, alongside a versatile third bedroom, a contemporary family bathroom, a bright lounge with French doors, and a well-equipped kitchen/diner with direct access to the garden. Outside, the south-facing rear garden has been beautifully landscaped with established planting, walkways, and a versatile outbuilding, while the front offers a brickweave driveway, off-road parking for several vehicles, and a garage with power and lighting. Conveniently located with easy access to the A14.
Location
Ghent Field Circle enjoys a peaceful setting within a sought-after residential area of Thurston, a thriving village just a short drive from Bury St Edmunds. The village is well-served with a range of local amenities including a Co-op supermarket, bakery, pharmacy, pubs, and a popular secondary school rated ‘Good’ by Ofsted. Thurston also benefits from its own railway station with direct services to Ipswich and Cambridge, making it a convenient choice for commuters. For those who enjoy the outdoors, the surrounding countryside offers scenic walks and cycling routes, while the village itself has a strong sense of community with various clubs, events, and recreational facilities.
Ghent Field Circle, Thurston
Step into the welcoming entrance hall, where you'll find a convenient WC and two handy storage cupboards, ideal for keeping everyday items tucked away.
From here, move into the modern kitchen/diner, thoughtfully fitted with wood-effect cupboards, ample counter space, and practical wood-effect flooring. There’s plumbing in place for both a dishwasher and washing machine, space for a dining table, and a door opening directly to the rear garden, ideal for everyday living and entertaining.
The lounge is bright and spacious, finished with soft carpet and stylish wallpaper for added warmth and charm. A feature fireplace adds a cosy focal point, while French doors lead out to the garden, filling the room with natural light and offering a seamless indoor-outdoor flow. There's plenty of space for both relaxing and entertaining, making it a great social hub.
There are three well-proportioned bedrooms, including two comfortable doubles with built-in wardrobes and sleek sliding doors. The master also benefits from a modern en-suite shower room with partially tiled walls. The third bedroom is a versatile room, perfect as a guest room, nursery or study, with carpeted flooring throughout the bedroom spaces.
A contemporary family bathroom completes the interior, featuring a panelled bath with shower over and smart tiled walls.
Double glazing is fitted throughout.
Outside, the south-facing rear garden is fully enclosed and generously landscaped, offering a mix of lawn, established planting, gravel areas, and winding walkways that create interest and structure throughout the space. A variety of shrubs, fruit trees, and flowerbeds add colour and depth, while a versatile outbuilding provides excellent potential for storage, a workshop, or a hobby space. A gate to the side gives convenient access to the front.
At the front, a brickweave driveway provides ample off-road parking, and the garage is equipped with power, lighting, and a rear door that opens directly into the garden.
Agents notes
We understand that the property will be sold freehold, connected to all main services.
Service charge- £148 with the option to pay quarterly
heating system- Gas Central Heating
Council Tax Band- D
EPC Rating: B
Disclaimer
Minors and Brady, along with their representatives, are not authorised to provide assurances about the property, whether on their own behalf or on behalf of their client. We do not take responsibility for any statements made in these particulars, which do not constitute part of any offer or contract. It is recommended to verify leasehold charges provided by the seller through legal representation. All mentioned areas, measurements, and distances are approximate, and the information provided, including text, photographs, and plans, serves as guidance and may not cover all aspects comprehensively. It should not be assumed that the property has all necessary planning, building regulations, or other consents. Services, equipment, and facilities have not been tested by Minors and Brady, and prospective purchasers are advised to verify the information to their satisfaction through inspection or other means.
Brochures
Property Brochure- COUNCIL TAXA payment made to your local authority in order to pay for local services like schools, libraries, and refuse collection. The amount you pay depends on the value of the property.Read more about council Tax in our glossary page.
- Band: D
- PARKINGDetails of how and where vehicles can be parked, and any associated costs.Read more about parking in our glossary page.
- Yes
- GARDENA property has access to an outdoor space, which could be private or shared.
- Yes
- ACCESSIBILITYHow a property has been adapted to meet the needs of vulnerable or disabled individuals.Read more about accessibility in our glossary page.
- Ask agent
Energy performance certificate - ask agent
Ghent Field Circle, Thurston
Add an important place to see how long it'd take to get there from our property listings.
__mins driving to your place
Your mortgage
Notes
Staying secure when looking for property
Ensure you're up to date with our latest advice on how to avoid fraud or scams when looking for property online.
Visit our security centre to find out moreDisclaimer - Property reference ecc2d4a8-2cc4-4655-81be-67fe9ba294c0. The information displayed about this property comprises a property advertisement. Rightmove.co.uk makes no warranty as to the accuracy or completeness of the advertisement or any linked or associated information, and Rightmove has no control over the content. This property advertisement does not constitute property particulars. The information is provided and maintained by Minors & Brady, Diss. Please contact the selling agent or developer directly to obtain any information which may be available under the terms of The Energy Performance of Buildings (Certificates and Inspections) (England and Wales) Regulations 2007 or the Home Report if in relation to a residential property in Scotland.
*This is the average speed from the provider with the fastest broadband package available at this postcode. The average speed displayed is based on the download speeds of at least 50% of customers at peak time (8pm to 10pm). Fibre/cable services at the postcode are subject to availability and may differ between properties within a postcode. Speeds can be affected by a range of technical and environmental factors. The speed at the property may be lower than that listed above. You can check the estimated speed and confirm availability to a property prior to purchasing on the broadband provider's website. Providers may increase charges. The information is provided and maintained by Decision Technologies Limited. **This is indicative only and based on a 2-person household with multiple devices and simultaneous usage. Broadband performance is affected by multiple factors including number of occupants and devices, simultaneous usage, router range etc. For more information speak to your broadband provider.
Map data ©OpenStreetMap contributors.





