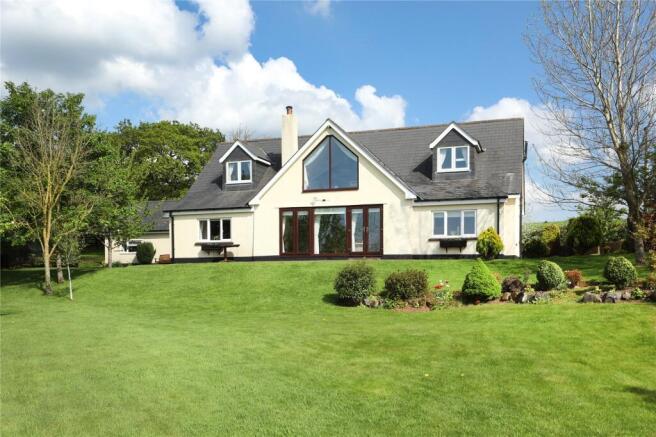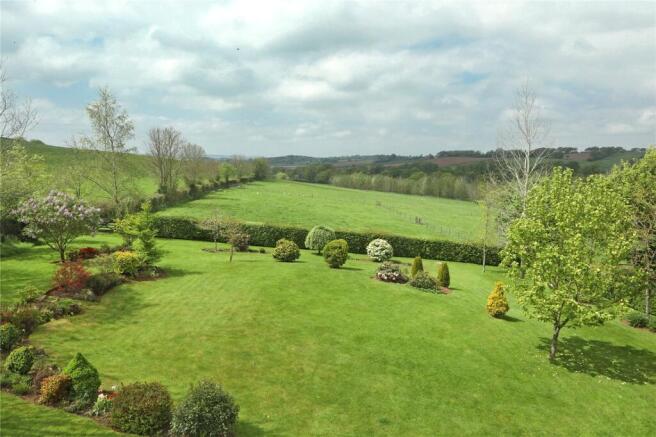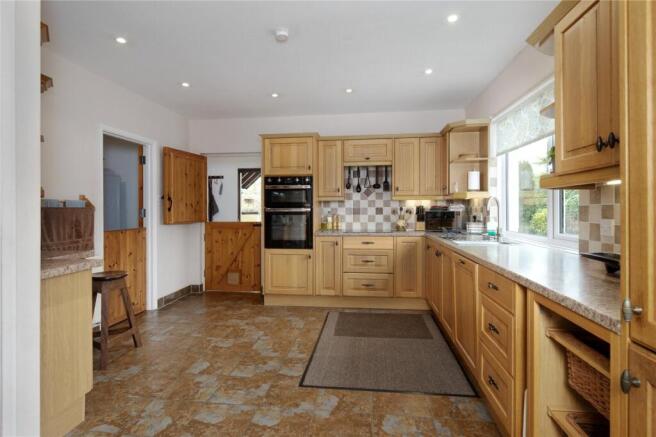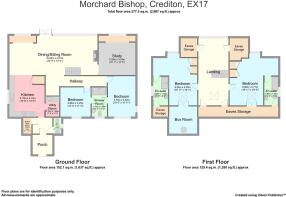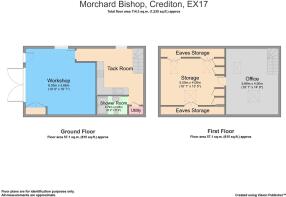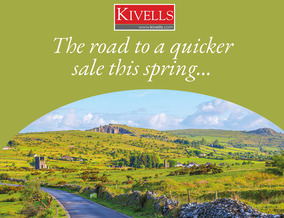
Morchard Bishop, Crediton, Devon, EX17

- PROPERTY TYPE
Detached
- BEDROOMS
4
- BATHROOMS
3
- SIZE
Ask agent
- TENUREDescribes how you own a property. There are different types of tenure - freehold, leasehold, and commonhold.Read more about tenure in our glossary page.
Freehold
Key features
- A wonderfully presented and immaculate four bedroom Bungalow, subject to an Agricultural Occupancy Condition (AOC)
- Adjacent Workshop and Office Unit
- A useful Agricultural Building
- Well maintained productive Pasture Land
- In all totalling approximately 10.74 acres (4.34 hectares)
Description
LOCATION
Rolstone Bungalow is situated within a quiet, rural, yet accessible location with far reaching views over the surrounding countryside. The property sits within the tranquil parish of Morchard Bishop, Mid Devon.
Rolstone Bungalow is situated 4 miles to the north east of the village Copplestone, 4 miles west of the town Crediton and 12 miles to the north west of the cathedral city of Exeter. The village of Copplestone provides a primary school, church, and a local train station together with other basic amenities. The larger town of Crediton contains many local independent retail and high street chains, whilst the popular city of Exeter provides excellent transport links.
GENERAL DESCRIPTION
Rolstone Bungalow comprises a superbly positioned, recently refurbished (2010), spacious Bungalow that has had a first floor added. The property benefits from an adjacent workshop and office unit and is situated in a tranquil location with stunning views across the surrounding countryside.
In close proximity to the Bungalow is a multipurpose agricultural building. The building provides ample space for the housing and handling of livestock, and storage for farm equipment.
The land at Rolstone Bungalow contains pristine permanent grassland on level to slightly sloping topography, with a small area of planted woodland located in a north-western corner of the property. The land extends in all to approximately 9.90 acres (4.01 hectares) and is bordered by typical Devon hedgerow banks and benefits from exceptionally well-maintained livestock fencing with gated access points. The land is subdivided into paddocks. Each individual paddock has its own water trough.
THE BUNGALOW
Rolstone is a spacious, well-presented four-bedroom property. To the front of the Bungalow lies a generous paved driveway. The property is surrounded by its own beautifully laid out garden which entails a lawned area, mature trees and shrub borders, and has a dedicated vegetable garden and orchard, in all totalling approximately 0.84 acres.
Rolstone Bungalow is double glazed throughout and comprises a porch, entrance hall, boiler/boot room, cloakroom, kitchen, utility room, dining/sitting room, study, two ground floor double bedrooms with Jack-and-Jill shower room, two first-floor double bedrooms both en-suite, and a unique open plan first-floor landing with wonderful views across the adjoining paddocks.
WORKSHOP / OFFICE
Situated adjacent to Rolstone Bungalow lies a newly built (2013) immaculate workshop complex which incorporates a shower room and utility room, a tack room, office and storage room, and a combination boiler.
ENERGY PERFORMANCE CERTIFICATE: Energy Rating: C
COUNCIL TAX: Band C
FARM BUILDING
The farm building is situated a stone’s throw from the bungalow. The building is a recent (2007) timber and steel construction under corrugated tin roof sheets. The building is currently used for livestock housing and the storage of farm machinery/equipment.
THE LAND
The land forming Rolstone Bungalow extends to approximately 9.90 acres (4.01 hectares) of pristine multi-species grassland with an abundance of flora and fauna present. The land benefits from prominent field boundaries in the form of fenced hedgerow banks or standalone livestock fencing splitting the individual field parcels. The land is accessed from Rolstone Bungalow or via a track which leads west from Rolstone Bungalow.
SERVICES
Rolstone Bungalow benefits from piped natural-spring water, and borehole water. There is no mains water supply. Central heating is provided by an oil boiler supplemented by solar water-heating panels. Waste water is discharged into the Bungalow’s own private septic tank system. There is a mains electricity supply with a supplementary off-grid supply, and adequate WIFI internet connection.
TENURE
Rolstone Bungalow is available freehold and with vacant possession upon completion.
FLOOR PLAN
Not to scale and for identification purposes only.
FARM PLAN
The farm plan is based on ordnance survey extracts, and the areas are not guaranteed, and purchasers must satisfy themselves as to their accuracy.
LOCATION PLAN
Not to scale and for identification purposes only.
FIXTURES AND FITTINGS
All fixtures and fittings, unless specifically referred to within these particulars, are expressly excluded from the sale.
BOUNDARIES
These are based on the Ordnance Survey and are for reference only. They have been checked and completed by the vendor’s agents and the purchaser would have deemed to have satisfied themselves as to the description of the property. Any purchaser shall be deemed to have full knowledge of all boundaries and neither the vendor nor the vendor’s agent will be responsible for defining boundaries or the ownership thereof. Should any dispute arise as to the boundaries or any points on the particulars or plans or the interpretation of them, the question shall be referred to the vendor’s agents whose decision acting as expert shall be final.
WAYLEAVES AND EASEMENTS:
Rolstone Bungalow is offered for sale subject to and with all the benefits of all matters contained in or referred to in the Property Charges Register of the registered title, together with all public rights of way, wayleaves, easements and other rights of way which cross the property.
There are no known public footpaths or byways crossing the subject property.
HEALTH AND SAFETY
Given the potential hazards of working farms, we ask for all potential purchasers when viewing the farm to be as vigilant as possible and take particular care when in the vicinity of farm buildings.
LOCAL AUTHORITY:
Mid Devon District Council, Phoenix House, Phoenix Lane, Tiverton, Devon, EX16 6PP
LOTTING
The property is offered for sale as a whole.
METHOD OF SALE
For sale by Private Treaty. If you would like further details, then please contact the Exeter Farm Agency Department.
VIEWINGS
Strictly by appointment with the selling agents Kivells at Exeter.
ALL ENQUIRIES
Kivells Exeter Farm and Land Department
DIRECTION
Post Code: EX17 6RY
What Three Words: town.rigs.resolved
Photographs: Taken in April 2025
Brochures
Particulars- COUNCIL TAXA payment made to your local authority in order to pay for local services like schools, libraries, and refuse collection. The amount you pay depends on the value of the property.Read more about council Tax in our glossary page.
- Band: C
- PARKINGDetails of how and where vehicles can be parked, and any associated costs.Read more about parking in our glossary page.
- Yes
- GARDENA property has access to an outdoor space, which could be private or shared.
- Yes
- ACCESSIBILITYHow a property has been adapted to meet the needs of vulnerable or disabled individuals.Read more about accessibility in our glossary page.
- Ask agent
Energy performance certificate - ask agent
Morchard Bishop, Crediton, Devon, EX17
Add an important place to see how long it'd take to get there from our property listings.
__mins driving to your place
Your mortgage
Notes
Staying secure when looking for property
Ensure you're up to date with our latest advice on how to avoid fraud or scams when looking for property online.
Visit our security centre to find out moreDisclaimer - Property reference EXE250004. The information displayed about this property comprises a property advertisement. Rightmove.co.uk makes no warranty as to the accuracy or completeness of the advertisement or any linked or associated information, and Rightmove has no control over the content. This property advertisement does not constitute property particulars. The information is provided and maintained by Kivells, Exeter. Please contact the selling agent or developer directly to obtain any information which may be available under the terms of The Energy Performance of Buildings (Certificates and Inspections) (England and Wales) Regulations 2007 or the Home Report if in relation to a residential property in Scotland.
*This is the average speed from the provider with the fastest broadband package available at this postcode. The average speed displayed is based on the download speeds of at least 50% of customers at peak time (8pm to 10pm). Fibre/cable services at the postcode are subject to availability and may differ between properties within a postcode. Speeds can be affected by a range of technical and environmental factors. The speed at the property may be lower than that listed above. You can check the estimated speed and confirm availability to a property prior to purchasing on the broadband provider's website. Providers may increase charges. The information is provided and maintained by Decision Technologies Limited. **This is indicative only and based on a 2-person household with multiple devices and simultaneous usage. Broadband performance is affected by multiple factors including number of occupants and devices, simultaneous usage, router range etc. For more information speak to your broadband provider.
Map data ©OpenStreetMap contributors.
