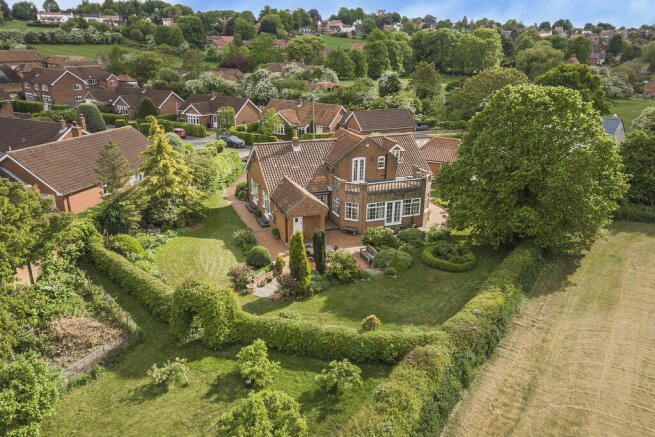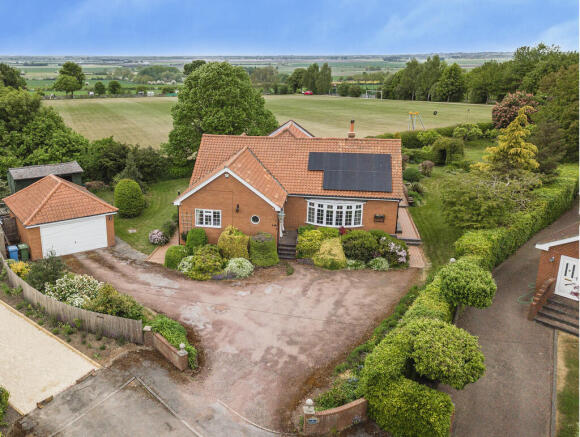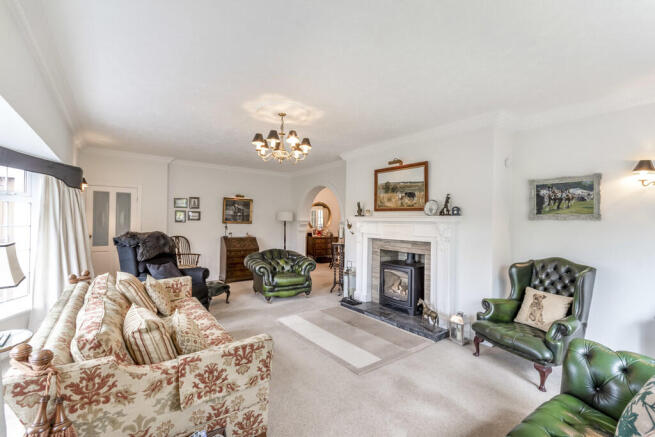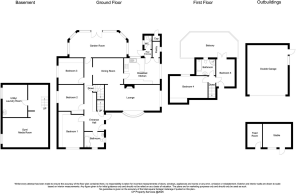Pitt Lane, Gringley-on-the-hill, Doncaster

- PROPERTY TYPE
Detached
- BEDROOMS
5
- BATHROOMS
2
- SIZE
Ask agent
- TENUREDescribes how you own a property. There are different types of tenure - freehold, leasehold, and commonhold.Read more about tenure in our glossary page.
Freehold
Key features
- Half an Acre of Attractive Gardens with Views to Open Countryside
- Ideal for Multi Family Living
- Double Garage & Ample Parking
- Gym/Media Room & Large Utility Room
- Three Ground Level Bedrooms
- Two Additional First Floor Bedrooms & Two Bathrooms
- Bespoke Kitchen/Breakfast Room
- Garden Room with Gas Log Burner
- Lounge & Dining Room with Log Burner
- South Facing Solar Panels
Description
The Hawthornes is an individually designed and one off split level property over three floors. There are three double ground floor bedrooms and bathroom, plus two double bedrooms and bathroom on the first floor, with a large balcony overlooking the well stocked and established gardens and open views to the rear. In the lower basement there is a large media room/gym, study area, as well as a large utility room. The property recently has had south facing solar panels fitted. There are two heating options: a Scandinavian design electric ceiling heating or multi-fuel burner with back boiler.
The property benefits from ample storage with bespoke wooden hardwood bedroom furniture in the bedrooms as well as a hardwood bespoke kitchen breakfast room with pantry.
The property sits in a plot extending to approximately 0.45 acre, subject to measured site survey. Externally, there is a large driveway with parking for several vehicles leading to a detached brick built double garage. The gardens are well stocked and well established with large patio seating area and small loggia. Small orchard with established fruit trees. From the garden and the rear aspect of the property there are delightful views to open countryside.
LOCATION
Gringley on the Hill is located between the market towns of Retford, Bawtry and Gainsborough, the village benefits from a public house and local primary school. Bawtry offers a wealth of boutique shops, restaurants and bars and Retford has the mainline train station giving direct links to London King's Cross. Gainsborough has the popular Marshalls Yard.
Both leisure and educational facilities are well catered for nearby.
The A1 can be accessed at nearby Blyth giving further communication links to the region's major towns and cities.
DIRECTIONS
What3words///rejoined.bride.outdoors
ACCOMMODATION
Part glazed UPVC door into
GOOD SIZED ENTRANCE HALL with laminate flooring, ornate cornicing, door to stairs leading to first floor. Additional doorway to the basement. A range of built-in floor to ceiling storage/airing cupboards with sliding doors. Telephone point. Door to garden room.
LOUNGE 25'9" x 14'5" (7.89m x 4.41m) double aspect with large south facing double glazed bow window. Additional double glazed picture window to the side garden (this could be turned into French doors). Large period fire surround with marble hearth and fitted multi fuel burner providing heating to the radiators. Alternatively use the in-built electric ceiling heating. TV point, telephone point and connection point to music system in basement gym/media room. Wall light points. Ornate cornicing. Decorative arch to
DINING ROOM 12'8" x 11'0" (3.91m x 3.37m) with ornate cornicing. Double single glazed doors with side light windows into
GARDEN ROOM 24'3" x 11'2" (7.39m x 3.40m) with several rear aspect double glazed windows and French doors leading into and overlooking the garden and offering views beyond. Fitted gas log burner on slate hearth, wall light points, 2 x contemporary radiators, TV point.
BESPOKE FITTED BREAKFAST KITCHEN 17'4" x 11'0" (5.30m x 3.37m) a good range of hardwood base and wall mounted cupboard and drawer units. 1 ¼ sink drainer unit with mixer tap, undercounter Bosch dishwasher. Tiled working surfaces incorporating breakfast bar with matching upstand and dado rail. Four ring electric hob with extractor canopy above. Additional range of large storage cupboards with electric oven and grill. Space for larder fridge and additional base cupboard and drawer units with tiled surfaces. The breakfast area has a side aspect double glazed picture window (this could be turned into French doors). TV and telephone points.
PANTRY with circular double glazed window. A good range of shelving and housing the electric meters.
REAR LOBBY with half glazed UPVC stable door leading into the garden. Ceramic tiled floor, brick faced wall and door to
CLOAKROOM high level double glazed obscure window. White low level wc, corner fitted hand basin with tiled splashback. Ceramic tiled floor, part panelled walls.
BEDROOM ONE 13'5" x 10'6" (4.11m x 3.23m) measured to front of full length range of floor to ceiling wardrobes with ample hanging and shelving space. Kneehole dressing table unit with display, wall light points and mirror. Double glazed southerly facing window. Central heating thermostat (ceiling and radiator), telephone point and TV point.
BEDROOM TWO 11'0" x 11'0" (3.36m x 3.36m) measured to front of built-in floor to ceiling wardrobes with ample hanging and shelving space. Side aspect double glazed window. TV point.
BEDROOM THREE 8'10" x 11'0" (2.73m x 3.36m) measured to front of full width range of built-in wardrobes with mirror fronted sliding doors. Side aspect double glazed window. TV point.
BATHROOM 8'4" x 6'5" (2.55m x 1.99m) two circular double glazed windows. Three piece white suite comprising P-shaped panel enclosed bath with handheld mixer tap/shower attachment, mains fed shower and glazed screen. Vanity unit with inset sink, mixer tap and cupboards below and tiled surround. Low level wc. Ceramic tiled floor, ceramic tiled walls, electric towel rail radiator. Heating in ceiling. Wall light point and spotlight.
From the hallway is a door and steps down to the BASEMENT with wall light point. Solid wood open tread staircase with matching handrail. The room is divided into two areas with a small study area 10'6 x 7'8 (3.23m x 2.38m) with wall light points. Door to
UTILITY/LAUNDRY ROOM 13'0" x 10'3" (4.00m x 3.14m) high level double glazed obscure window. Belfast sink, part quarry tiled and ceramic tiled flooring. Space and plumbing for washing machine and space for additional appliances. Part tiled walls. Extractor and central heating thermostat.
MEDIA ROOM/MUSIC ROOM/GYM 18'6" x 14'6" (5.68m x 4.44m) high level obscure double glazed window. Electric ceiling heating. A good range of spotlights. Telephone point. TV point.
From the Entrance Hall doorway and stairs to FIRST FLOOR LANDING
BEDROOM FOUR 16'0" x 11'3" (4.92m x 3.43m) dual aspect with one double glazed oriel bay window. Additional double glazed window, both offering views to the garden, village recreational ground and open countryside beyond. Telephone point, access to eaves storage. A good range of waist height level storage cupboard with wooden sliding doors and display area above. TV and telephone points.
BEDROOM FIVE/OFFICE 11'5" x 8'0" (3.50m x 2.46m) TV and telephone points. Wall light points. Double glazed French doors on to the large rear balcony with views to the garden and countryside beyond.
BATHROOM 8'0" x 6'7" (2.47m x 2.05m) rear aspect double glazed window. Four piece white suite comprising panel enclosed bath with handheld mixer tap/shower attachment. Vanity unit with mixer tap and cupboards below. Corner fitted tile enclosed shower cubicle with electric shower, low level wc. Ceramic tiled floor, tiled walls, electric chrome towel rail radiator. Underfloor heating.
OUTSIDE
Drop kerb giving access to the driveway which provides parking for several vehicles and has a good turning circle area leading to brick built DETACHED GARAGE 20'8" x 17'0" (6.35m x 5.19m) with pitched roof, external lighting, up and over door, power, light and personal door to the wide with window. The front garden is secluded with high hedging, brick walls and also fencing to the front. An area of lawn with well established shrub, flower beds and borders. Well stocked shrubberies to the front of The Hawthornes with two sets of brick steps leading up to the front path/patio area with electric point. Access to the rear garden from both sides with block paved pathway and steps up to the side garden which has a sculptured lawn, hedged, fenced and walled. Well stocked and established areas. Dwarf brick wall retaining the additional area of lawn, large full width block paved patio with brick retaining wall, a good area of lawn to the side and additional steps to the main part of the garden which is hedged pagoda leading to the orchard with established fruit trees and soft fruit bushes and offering a good degree of privacy and views beyond. External light and water supply.
GENERAL REMARKS & STIPULATIONS
Tenure and Possession: The Property is freehold and vacant possession will be given upon completion.
Council Tax: We are advised by Bassetlaw District Council that this property is in Band E.
Services: Please note we have not tested the services or any of the equipment or appliances in this property, accordingly we strongly advise prospective buyers to commission their own survey or service reports before finalizing their offer to purchase.
Floorplans: The floorplans within these particulars are for identification purposes only, they are representational and are not to scale. Accuracy and proportions should be checked by prospective purchasers at the property.
Hours of Business: Monday to Friday 9am - 5.30pm, Saturday 9am - 1pm.
Viewing: Please contact the Retford office on .
Free Valuation: We would be happy to provide you with a free market appraisal of your own property should you wish to sell. Further information can be obtained from Brown & Co, Retford - .
Agents Note: In accordance with the most recent Anti Money Laundering Legislation, buyers will be required to provide proof of identity and address to the selling agent once an offer has been submitted and accepted (subject to contract) prior to solicitors being instructed.
Financial Services: In order to ensure your move runs as smoothly as possible we can introduce you to Fiducia Comprehensive Financial Planning who offer a financial services team who specialize in residential and commercial property finance. Their expertise combined with the latest technology makes them best placed to advise on all your mortgage and insurance needs to ensure you get the right financial package for your new home.
Your home may be repossessed if you do not keep up repayments on your mortgage.
These particulars were prepared in May 2025.
Brochures
brochure- COUNCIL TAXA payment made to your local authority in order to pay for local services like schools, libraries, and refuse collection. The amount you pay depends on the value of the property.Read more about council Tax in our glossary page.
- Ask agent
- PARKINGDetails of how and where vehicles can be parked, and any associated costs.Read more about parking in our glossary page.
- Garage,Off street
- GARDENA property has access to an outdoor space, which could be private or shared.
- Yes
- ACCESSIBILITYHow a property has been adapted to meet the needs of vulnerable or disabled individuals.Read more about accessibility in our glossary page.
- Ask agent
Pitt Lane, Gringley-on-the-hill, Doncaster
Add an important place to see how long it'd take to get there from our property listings.
__mins driving to your place
Get an instant, personalised result:
- Show sellers you’re serious
- Secure viewings faster with agents
- No impact on your credit score
Your mortgage
Notes
Staying secure when looking for property
Ensure you're up to date with our latest advice on how to avoid fraud or scams when looking for property online.
Visit our security centre to find out moreDisclaimer - Property reference 100005030065. The information displayed about this property comprises a property advertisement. Rightmove.co.uk makes no warranty as to the accuracy or completeness of the advertisement or any linked or associated information, and Rightmove has no control over the content. This property advertisement does not constitute property particulars. The information is provided and maintained by Brown & Co, Retford. Please contact the selling agent or developer directly to obtain any information which may be available under the terms of The Energy Performance of Buildings (Certificates and Inspections) (England and Wales) Regulations 2007 or the Home Report if in relation to a residential property in Scotland.
*This is the average speed from the provider with the fastest broadband package available at this postcode. The average speed displayed is based on the download speeds of at least 50% of customers at peak time (8pm to 10pm). Fibre/cable services at the postcode are subject to availability and may differ between properties within a postcode. Speeds can be affected by a range of technical and environmental factors. The speed at the property may be lower than that listed above. You can check the estimated speed and confirm availability to a property prior to purchasing on the broadband provider's website. Providers may increase charges. The information is provided and maintained by Decision Technologies Limited. **This is indicative only and based on a 2-person household with multiple devices and simultaneous usage. Broadband performance is affected by multiple factors including number of occupants and devices, simultaneous usage, router range etc. For more information speak to your broadband provider.
Map data ©OpenStreetMap contributors.






