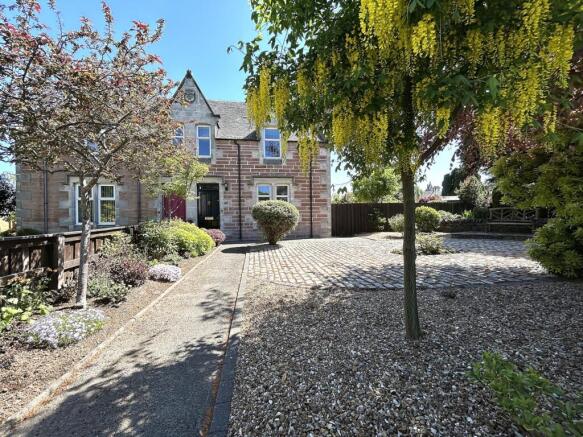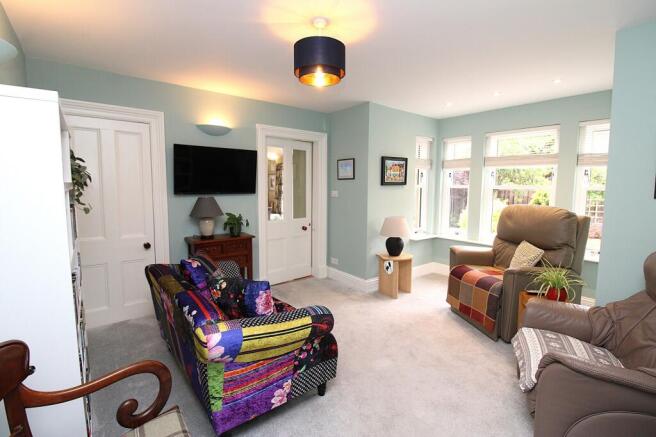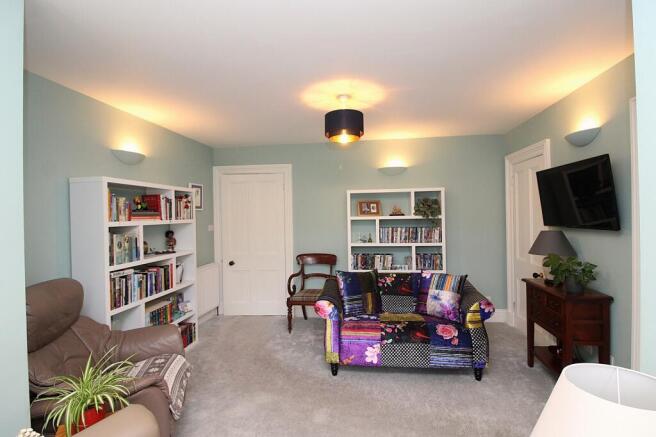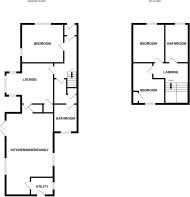
19a Drummond Road, Drummond, Inverness. IV2 4NB

- PROPERTY TYPE
Semi-Detached
- BEDROOMS
3
- BATHROOMS
3
- SIZE
1,442 sq ft
134 sq m
- TENUREDescribes how you own a property. There are different types of tenure - freehold, leasehold, and commonhold.Read more about tenure in our glossary page.
Ask agent
Key features
- Seldom available traditional semi detached villa
- Sought after Drummond area of Inverness
- Lounge, kitchen/diner/family, utility, 3 bedrooms, 2 bathrooms
- Mature gardens with garden office, 2 sheds and 4 wood stores
- Gated driveway with parking for several cars
- EPC Band D
Description
Location: Drummond is a sought after address in Inverness. The property is in an ideal location for easy access into Inverness city centre, which is a short distance away. The city centre offers a full range of amenities including retail shops, bars, restaurants, supermarkets, post offices and rail and bus stations. Other facilities include Eden Court Theatre, Bught Park and the Inverness Aquadome. Excellent Schooling is available at Lochardil Primary and Inverness Royal Academy, with Inverness College and The University of the Highlands & Islands offering opportunities in further education. Inverness, the capital and main business and commercial centre of the Highlands, offers an extensive choice of shopping, entertainment, cultural, educational and leisure facilities associated with city living, with easy access to the beautiful and challenging Highland landscape.
Extras: All fitted floor coverings, fixtures and fittings, including all light fittings. Curtain poles, curtains and window blinds. Rangemaster stove and integrated dishwasher. Wardrobe in bedroom 2. 2 garden sheds and 4 wood stores.
Floor Area: 115m2
Services: Mains gas, electricity, water and drainage. Telephone and broadband.
Council Tax: Band E
Tenure: Freehold
Entry: To be mutually agreed.
Viewing: To arrange a viewing of this property please contact Katherine on or .
Lounge
3.96m x 4.67m (13' 0" x 15' 4")
Kitchen / Diner
7.97m x 4.94m (26' 2" x 16' 2")
Utility Room
2.22m x 1.70m (7' 3" x 5' 7")
Bathroom (downstairs)
3.21m x 1.90m (10' 6" x 6' 3")
Garden Office
5.84m x 3.72m (19' 2" x 12' 2")
Wc
1.89m x 1.22m (6' 2" x 4' 0")
Principal Bedroom
4.11m x 3.77m (13' 6" x 12' 4")
Bedroom 2
3.17m x 3.73m (10' 5" x 12' 3")
Bedroom 3
3.99m x 3.24m (13' 1" x 10' 8")
Bathroom
3.58m x 2.17m (11' 9" x 7' 1")
Brochures
BrochureHome Report- COUNCIL TAXA payment made to your local authority in order to pay for local services like schools, libraries, and refuse collection. The amount you pay depends on the value of the property.Read more about council Tax in our glossary page.
- Band: E
- PARKINGDetails of how and where vehicles can be parked, and any associated costs.Read more about parking in our glossary page.
- Yes
- GARDENA property has access to an outdoor space, which could be private or shared.
- Yes
- ACCESSIBILITYHow a property has been adapted to meet the needs of vulnerable or disabled individuals.Read more about accessibility in our glossary page.
- Ask agent
19a Drummond Road, Drummond, Inverness. IV2 4NB
Add an important place to see how long it'd take to get there from our property listings.
__mins driving to your place
Explore area BETA
Inverness
Get to know this area with AI-generated guides about local green spaces, transport links, restaurants and more.

Your mortgage
Notes
Staying secure when looking for property
Ensure you're up to date with our latest advice on how to avoid fraud or scams when looking for property online.
Visit our security centre to find out moreDisclaimer - Property reference PRA15016. The information displayed about this property comprises a property advertisement. Rightmove.co.uk makes no warranty as to the accuracy or completeness of the advertisement or any linked or associated information, and Rightmove has no control over the content. This property advertisement does not constitute property particulars. The information is provided and maintained by Tailormade Moves, Inverness. Please contact the selling agent or developer directly to obtain any information which may be available under the terms of The Energy Performance of Buildings (Certificates and Inspections) (England and Wales) Regulations 2007 or the Home Report if in relation to a residential property in Scotland.
*This is the average speed from the provider with the fastest broadband package available at this postcode. The average speed displayed is based on the download speeds of at least 50% of customers at peak time (8pm to 10pm). Fibre/cable services at the postcode are subject to availability and may differ between properties within a postcode. Speeds can be affected by a range of technical and environmental factors. The speed at the property may be lower than that listed above. You can check the estimated speed and confirm availability to a property prior to purchasing on the broadband provider's website. Providers may increase charges. The information is provided and maintained by Decision Technologies Limited. **This is indicative only and based on a 2-person household with multiple devices and simultaneous usage. Broadband performance is affected by multiple factors including number of occupants and devices, simultaneous usage, router range etc. For more information speak to your broadband provider.
Map data ©OpenStreetMap contributors.





