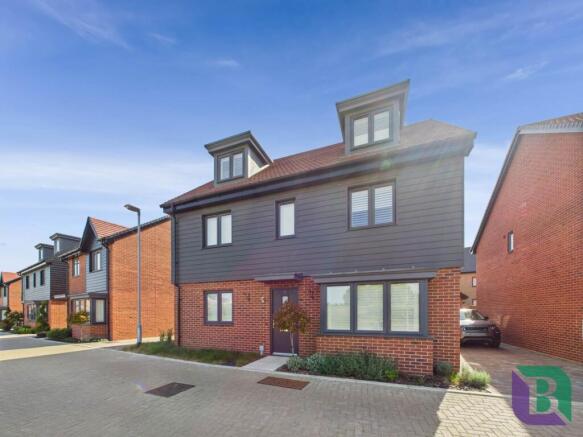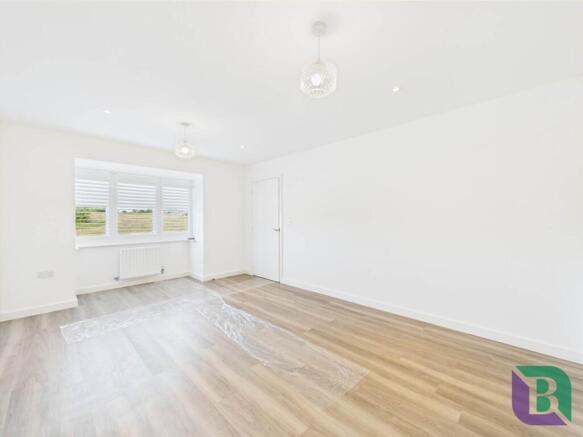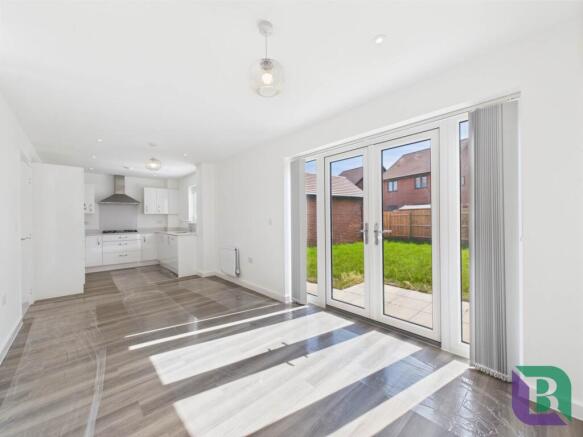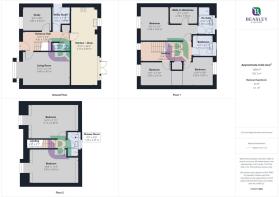
Columbia Drive, Milton Keynes

- PROPERTY TYPE
Detached
- BEDROOMS
5
- BATHROOMS
3
- SIZE
1,755 sq ft
163 sq m
- TENUREDescribes how you own a property. There are different types of tenure - freehold, leasehold, and commonhold.Read more about tenure in our glossary page.
Freehold
Key features
- One Year Old - Like Brand New
- Detached Five Bedroom House
- Two Reception Rooms
- Open Plan Kitchen (With appliances) & Dining Area
- Utility Room & Downstairs Cloakroom
- Primary Bedroom With Walk In Wardrobe & En-Suite
- Four Further Double Bedrooms
- Two Further Bathrooms
- Garage & Enclosed Rear Garden
- No Onwards Chain
Description
This property is offered for sale with no onwards chain.
Designed with modern family living in mind, the ground floor of this spacious home offers two reception rooms, including a living room with a box bay window, a downstairs cloakroom, and a utility room with a door leading to the side driveway. To the rear, a generous open-plan kitchen and dining area spans the full width of the property, featuring double doors that open out to the rear garden perfect for entertaining and family life. The kitchen is fitted with a range of integrated appliances to include a double oven, gas hob with chimney-style extractor, dishwasher, and fridge freezer.
The upper floors provide versatile and well-proportioned accommodation, with the principal bedroom suite boasting a walk-in wardrobe and a stylish en-suite shower room. There are four further double bedrooms and two additional bathrooms, making this an ideal home for growing families or accommodating guests with ease.
Externally to the front are small garden areas to either side of the path leading to the front door. To the side is a driveway providing off road parking for two vehicles leading up to the garage and also the gated side access to the rear garden which is fully enclosed with a patio area and the remainder mainly laid to lawn.
Agents Note: The vendor has informed the agent that the property is subject to an estates and management service charge (paid half yearly at £57.57).
Whitehouse is situated to the western side of Milton Keynes and is a growing residential development, with open spaces to include parks, ponds, green spaces and cycle routes. With local schools, a healthcare centre and within easy reach of the A5 and M1. Central Milton Keynes with its large shopping centre and wide range of leisure facilities as well as a mainline train station providing access to London in approx 35 minutes is a short drive away as well as the old historic town of Stony Stratford.
Notice
Please note we have not tested any apparatus, fixtures, fittings, or services. Interested parties must undertake their own investigation into the working order of these items. All measurements are approximate and photographs provided for guidance only.
GDPR: Submitting a viewing request for the above property means you are giving us permission to pass your contact details to Beasley & Partners allowing for our estate agency and lettings agencies communication related to viewing arrangement, or more information related to the above property. If you disagree, please write to us within the message field so we do not forward your details to the vendor or landlord or their managing company.
Brochures
Brochure 1Web Details- COUNCIL TAXA payment made to your local authority in order to pay for local services like schools, libraries, and refuse collection. The amount you pay depends on the value of the property.Read more about council Tax in our glossary page.
- Band: F
- PARKINGDetails of how and where vehicles can be parked, and any associated costs.Read more about parking in our glossary page.
- Garage,Off street
- GARDENA property has access to an outdoor space, which could be private or shared.
- Private garden
- ACCESSIBILITYHow a property has been adapted to meet the needs of vulnerable or disabled individuals.Read more about accessibility in our glossary page.
- Ask agent
Columbia Drive, Milton Keynes
Add an important place to see how long it'd take to get there from our property listings.
__mins driving to your place
Get an instant, personalised result:
- Show sellers you’re serious
- Secure viewings faster with agents
- No impact on your credit score
Your mortgage
Notes
Staying secure when looking for property
Ensure you're up to date with our latest advice on how to avoid fraud or scams when looking for property online.
Visit our security centre to find out moreDisclaimer - Property reference 1422_BEAS. The information displayed about this property comprises a property advertisement. Rightmove.co.uk makes no warranty as to the accuracy or completeness of the advertisement or any linked or associated information, and Rightmove has no control over the content. This property advertisement does not constitute property particulars. The information is provided and maintained by Beasley & Partners, Woburn Sands. Please contact the selling agent or developer directly to obtain any information which may be available under the terms of The Energy Performance of Buildings (Certificates and Inspections) (England and Wales) Regulations 2007 or the Home Report if in relation to a residential property in Scotland.
*This is the average speed from the provider with the fastest broadband package available at this postcode. The average speed displayed is based on the download speeds of at least 50% of customers at peak time (8pm to 10pm). Fibre/cable services at the postcode are subject to availability and may differ between properties within a postcode. Speeds can be affected by a range of technical and environmental factors. The speed at the property may be lower than that listed above. You can check the estimated speed and confirm availability to a property prior to purchasing on the broadband provider's website. Providers may increase charges. The information is provided and maintained by Decision Technologies Limited. **This is indicative only and based on a 2-person household with multiple devices and simultaneous usage. Broadband performance is affected by multiple factors including number of occupants and devices, simultaneous usage, router range etc. For more information speak to your broadband provider.
Map data ©OpenStreetMap contributors.







