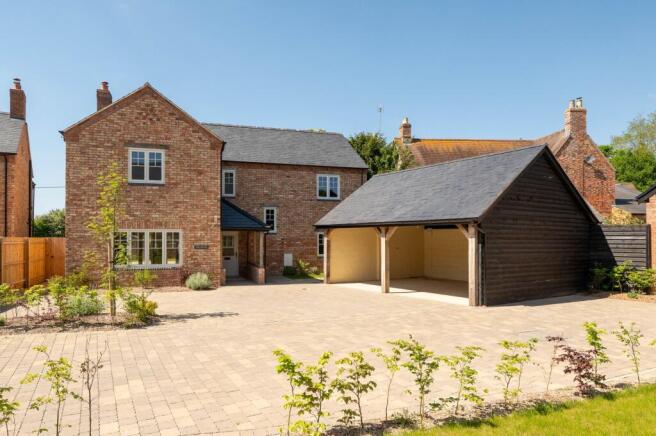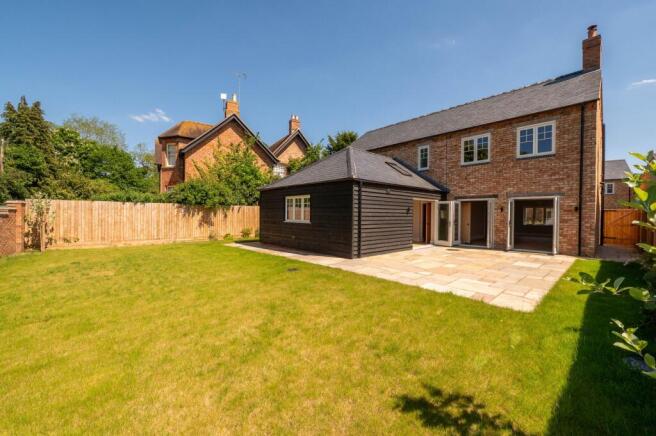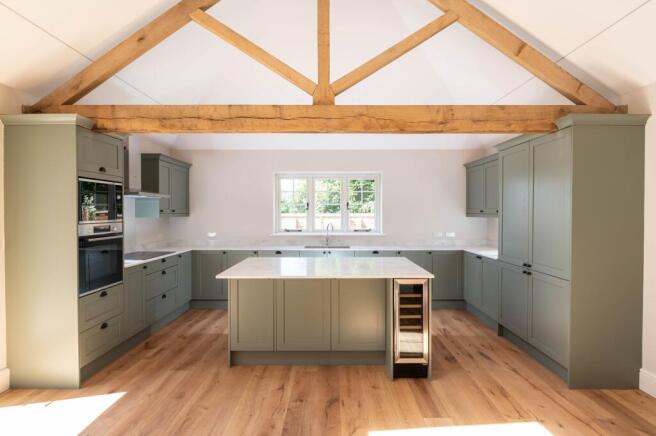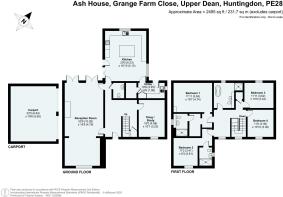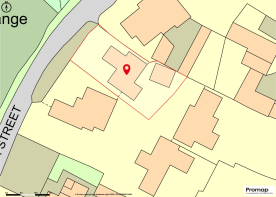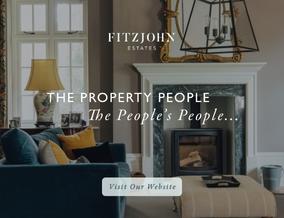
Grange Farm Close, Upper Dean, PE28

- PROPERTY TYPE
Detached
- BEDROOMS
4
- BATHROOMS
3
- SIZE
2,495 sq ft
232 sq m
- TENUREDescribes how you own a property. There are different types of tenure - freehold, leasehold, and commonhold.Read more about tenure in our glossary page.
Freehold
Key features
- Striking vaulted kitchen with quartz surfaces, Bosch appliances and bifold doors
- Spacious dual-aspect reception room with wood burner and French doors to garden
- Four generous double bedrooms including two with luxury en suites
- Elegant bathrooms with Villeroy & Boch fittings and freestanding bath
- Oak-framed carport, block-paved drive and landscaped south-facing garden
- Peaceful village setting with countryside views and strong transport links
Description
Ash House is an exceptional, newly built detached home, beautifully positioned on Grange Farm Close in the heart of Upper Dean. Constructed using reclaimed bricks and finished with care and craftsmanship, this elegant property offers just under 2,500 square feet of internal living space, not including the oak-framed carport.
The house blends classic architectural design with modern performance, featuring an air source heat pump, underfloor heating to the entire ground floor, and superior insulation throughout. From the moment you step inside, it’s clear that every detail has been thoughtfully considered. Wide-plank engineered oak flooring, oak and glass staircases, Villeroy & Boch bathrooms and a stunning vaulted kitchen come together to create a truly luxurious home with character and warmth.
Ground Floor
The front door opens into a generous hallway with a central staircase as its focal point. Engineered oak flooring runs underfoot and natural light filters in from a side window above the stairwell. A cloakroom and large under-stairs cupboard offer everyday practicality, while the quality of finish is evident in every detail, from the oak doors to the soft neutral palette.
The main reception room is an impressive, beautifully proportioned space, extending the full depth of the house. It features a central fireplace with a wood-burning stove, twin French doors to the garden, and ample space for both sitting and dining areas. Dual-aspect windows ensure it is bright throughout the day, and the sense of calm and balance is immediate.
To the rear of the house, the kitchen and dining space is nothing short of show-stopping. Vaulted ceilings and exposed oak trusses give the room real impact, while bifold doors open directly onto the south-facing terrace. A large island forms the heart of the room, offering casual seating and storage. Meanwhile, marble-effect quartz surfaces, bespoke sage green cabinetry, and a full suite of Bosch appliances combine to create a kitchen that is both functional and beautiful. A wine cooler and Quooker boiling water tap further add to the sense of luxury. Flooded with light from a skylight and windows on two sides, this is a space designed for family life and entertaining in equal measure.
Adjoining the kitchen is a well-appointed utility room with matching worktops, a stainless steel sink, and plenty of space for laundry appliances. It also provides convenient access to the side of the house. A separate study or snug sits at the front, offering a quiet retreat, home office or potential playroom.
First Floor
Upstairs, the landing is wide and open, framed with an oak and glass balustrade and lit naturally by two windows. The principal bedroom lies to the rear, overlooking open countryside, and features a beautifully finished en suite shower room.
A second double bedroom also benefits from its own en suite, making it ideal for guests or older children. The remaining two double bedrooms are light, spacious and well-proportioned, with calming views and soft carpets underfoot. A large family bathroom completes the floor, featuring a freestanding bath, walk-in shower, wall-hung vanity unit and chrome towel radiator, all with a calm and contemporary finish.
Externally
To the rear, Ash House enjoys a private and sunny garden, laid mostly to lawn and bordered with a mixture of fencing and an attractive red brick wall. A full-width sandstone terrace flows directly from both the living room and kitchen, making it perfect for outdoor dining, lounging and entertaining. There’s also a timber shed tucked into one corner, along with newly planted trees and space for further landscaping or a vegetable patch.
To the front, a block-paved driveway provides ample parking and leads to an attractive double carport with a pitched slate roof and oak supports, blending beautifully with the style of the house. The front garden is planted with low-maintenance shrubs and young trees, adding to the property’s kerb appeal.
Location Summary
Upper Dean is a peaceful and well-loved village, surrounded by rolling countryside and with a strong community feel. There is a local pub, primary school, cricket club and excellent walks in every direction. Nearby Kimbolton provides a charming mix of independent shops and cafes, along with well-regarded schooling, while further amenities can be found at Rushden Lakes and in Bedford.
Commuting is easy, with mainline services from Bedford reaching London St Pancras in under 40 minutes. The A14 and A1 are both within a short drive, making the village as practical as it is beautiful.
EPC Rating: B
Brochures
Brochure- COUNCIL TAXA payment made to your local authority in order to pay for local services like schools, libraries, and refuse collection. The amount you pay depends on the value of the property.Read more about council Tax in our glossary page.
- Ask agent
- PARKINGDetails of how and where vehicles can be parked, and any associated costs.Read more about parking in our glossary page.
- Yes
- GARDENA property has access to an outdoor space, which could be private or shared.
- Yes
- ACCESSIBILITYHow a property has been adapted to meet the needs of vulnerable or disabled individuals.Read more about accessibility in our glossary page.
- Ask agent
Grange Farm Close, Upper Dean, PE28
Add an important place to see how long it'd take to get there from our property listings.
__mins driving to your place
Get an instant, personalised result:
- Show sellers you’re serious
- Secure viewings faster with agents
- No impact on your credit score
Your mortgage
Notes
Staying secure when looking for property
Ensure you're up to date with our latest advice on how to avoid fraud or scams when looking for property online.
Visit our security centre to find out moreDisclaimer - Property reference 0bfa0c24-f6be-4def-bbfa-b456d5db6207. The information displayed about this property comprises a property advertisement. Rightmove.co.uk makes no warranty as to the accuracy or completeness of the advertisement or any linked or associated information, and Rightmove has no control over the content. This property advertisement does not constitute property particulars. The information is provided and maintained by Fitzjohn Estates, Bedford. Please contact the selling agent or developer directly to obtain any information which may be available under the terms of The Energy Performance of Buildings (Certificates and Inspections) (England and Wales) Regulations 2007 or the Home Report if in relation to a residential property in Scotland.
*This is the average speed from the provider with the fastest broadband package available at this postcode. The average speed displayed is based on the download speeds of at least 50% of customers at peak time (8pm to 10pm). Fibre/cable services at the postcode are subject to availability and may differ between properties within a postcode. Speeds can be affected by a range of technical and environmental factors. The speed at the property may be lower than that listed above. You can check the estimated speed and confirm availability to a property prior to purchasing on the broadband provider's website. Providers may increase charges. The information is provided and maintained by Decision Technologies Limited. **This is indicative only and based on a 2-person household with multiple devices and simultaneous usage. Broadband performance is affected by multiple factors including number of occupants and devices, simultaneous usage, router range etc. For more information speak to your broadband provider.
Map data ©OpenStreetMap contributors.
