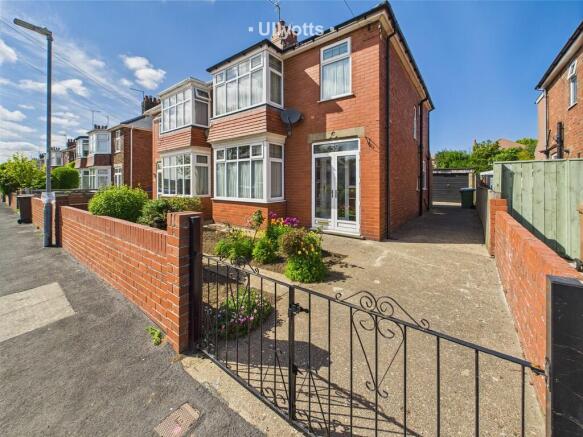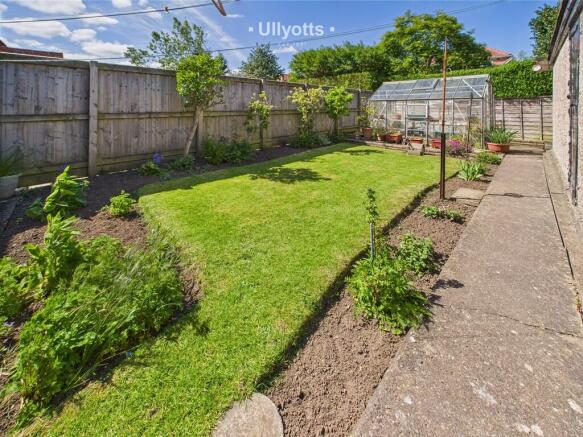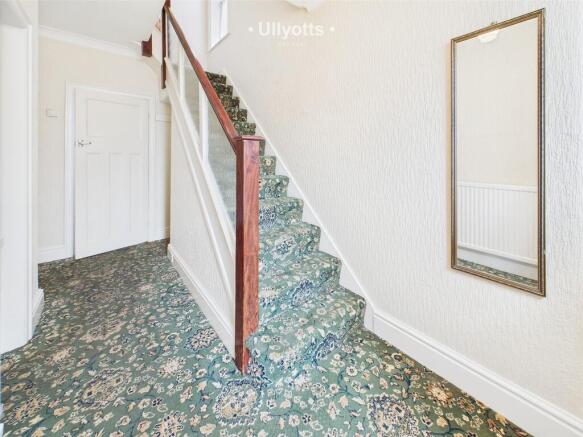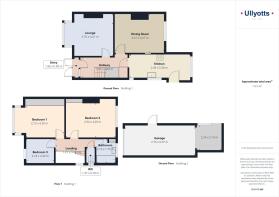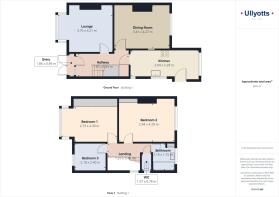St Thomas Road, Bridlington

- PROPERTY TYPE
Semi-Detached
- BEDROOMS
3
- BATHROOMS
1
- SIZE
Ask agent
- TENUREDescribes how you own a property. There are different types of tenure - freehold, leasehold, and commonhold.Read more about tenure in our glossary page.
Freehold
Key features
- Offered With No Onward Chain
- Beautiful Gardens
- Garage & Summerhouse / Potting Shed
- Two Reception Rooms
- Gas CH & uPVC DG
Description
The Saints area in Bridlington is just north of the town centre and is a vibrant and well-served location, ideal for families and professionals. Nestled between Fortyfoot and St. John's Street, the area benefits from a wide range of amenities, including a nursery, hairdresser, café, fish and chip shop, convenience store and beauticians. Aldi is also within comfortable walking distance. The Queensgate Park is a pleasant green open recreational space. Dukes Park is the home to Rugby, Football, Tennis and Bowls and is a great open green space. The area is also served by excellent educational facilities including Bay Primary (ages 3-11), Martongate Primary (ages 3-11), Headlands School (ages 11-18) and East Riding College.
Bridlington is a charming coastal town in East Yorkshire, celebrated for its award-winning beaches, historic harbour and proudly having the title of the lobster capital. With a delightful blend of seaside tradition and modern amenities including seafood eateries, ice-cream parlours along with Bridlington Spa, the historic Old Town, and the scenic promenades along North and South Beaches. Excellent transport links, including a railway station on the Yorkshire Coast Line, provide easy access to nearby cities like Hull and Scarborough. Bridlington's unique character and coastal charm make it an ideal location for both residents and visitors alike.
ENTRANCE HALL 13' 3" x 5' 11" (4.04m x 1.81m) Entrance to the property is via French doors leading into a welcoming porch, complete with tiled flooring and shelving for added storage. A glazed door opens into the main entrance hall, which features a radiator, coving and an understairs storage cupboard. Doors lead to the ground floor rooms and a staircase rises to the first-floor landing.
LOUNGE 13' 9" x 12' 1" (4.21m x 3.70m) The lounge is a bright and inviting space, featuring a charming bay window to the front elevation that fills the room with natural light. Character details include coving, a hand-painted ceiling border and decorative cornice. A gas fire with a brick surround provides a cosy focal point, complemented by a radiator for added warmth.
DINING ROOM 14' 0" x 11' 2" (4.27m x 3.41m) The dining room serves as a versatile second reception space, featuring coving and a window to the rear elevation that overlooks the garden. A brick feature fireplace with an electric fire in situ adds character and is the main focal point of the space and includes built-in shelving offers practical storage. A radiator ensures comfort, making this an ideal room for family dining or entertaining.
KITCHEN 17' 3" x 6' 8" (5.28m x 2.04m) The spacious kitchen is filled with natural light from two side-facing windows and an additional window to the rear elevation, offering lovely views over the garden whilst a uPVC door provides convenient access to the side of the property. The kitchen is well-equipped with a range of wall, base, and drawer units, complemented by a tiled splashback, worktop over and a fitted breakfast bar ideal for casual dining. A stainless steel sink and drainer with a mixer tap and a wall-mounted gas central heating boiler is also in place. There is ample space for under-counter appliances, including a fridge, freezer, washing machine, and oven, complete with a fitted extractor fan.
LANDING 11' 1" x 3' 11" (3.40m x 1.21m) The landing benefits from a window to the side elevation, allowing natural light to brighten the space. It features coving, a loft hatch providing access to a part-boarded loft for additional storage and doors leading to all bedrooms, the family bathroom and separate WC.
BEDROOM 1 14' 1" x 8' 11" (4.30m x 2.73m) The master bedroom is a bright and spacious room featuring a charming bay window to the front elevation. Additional features include coving, a radiator and a fitted storage cupboards offering useful hanging space and shelving.
BEDROOM 2 14' 0" x 9' 7" (4.29m x 2.94m) The second bedroom benefits from a window to the rear elevation with views over the garden, and features coving and a radiator for added comfort. It also includes a fitted storage cupboard and a practical dressing area complete with drawers and a fitted mirror, providing a well-organised and functional space.
BEDROOM 3 7' 10" x 7' 1" (2.40m x 2.18m) Bedroom 3 features a window to the front elevation, allowing for natural light, and includes a radiator, making it a cosy and functional space-ideal as a single bedroom, home office, or nursery.
BATHROOM 7' 2" x 5' 8" (2.19m x 1.75m) The bathroom features a window to the rear elevation, providing natural light and ventilation. It includes a panelled bath with a thermostatic shower over, a wash hand basin and a radiator Partially tiled walls add a practical touch, while fitted storage with shelving and housing for the hot water tank offers a useful space for linen and towels.
WC 4' 5" x 2' 6" (1.37m x 0.78m) With tile effect vinyl flooring, a window to the side elevation and a WC.
CENTRAL HEATING The property benefits from gas fired central heating to radiators. The boiler also provides domestic hot water.
DOUBLE GLAZING The property benefits from uPVC double glazing throughout.
GARAGE The garage benefits from an up and over door with power and light connected and a personnel door into the garden.
SUMMERHOUSE/ POTTING SHED To the rear of the garage is an additional versatile space with its own separate entrance. Previously used as a sunroom and summer house, this area offers flexible potential and could easily be adapted into a home office, hobby room, or potting shed-ideal for those seeking extra space to suit a variety of needs.
OUTSIDE To the front, the property sits back from the road behind a low-level wall, with double gates opening to a private parking space. The front garden is attractively landscaped with colourful flower beds and provides access to both the rear garden and the garage.
The rear garden is a true highlight-immaculately maintained and mainly laid to lawn, it features vibrant borders, a hardstanding area perfect for outdoor dining or seating and a greenhouse, making it an ideal space for both relaxation and gardening enthusiasts.
TENURE We understand that the property is freehold and is offered with vacant possession upon completion.
SERVICES All mains services are available at the property.
COUNCIL TAX BAND - B
ENERGY PERFORMANCE CERTIFICATE - RATED D
NOTE Heating systems and other services have not been checked.
All measurements are provided for guidance only.
None of the statements contained in these particulars as to this property are to be relied upon as statements or representations of fact. In the event of a property being extended or altered from its original form, buyers must satisfy themselves that any planning regulation was adhered to as this information is seldom available to the agent.
Floor plans are for illustrative purposes only.
VIEWING Strictly by appointment with Ullyotts Option 1
Regulated by RICS
FLOOR AREA The stated "approximate floor area" has been electronically calculated and no warranty is given as to its accuracy or any difference in that area and the area stated on the Energy Performance Certificate
Brochures
Brochure 39 St Th...- COUNCIL TAXA payment made to your local authority in order to pay for local services like schools, libraries, and refuse collection. The amount you pay depends on the value of the property.Read more about council Tax in our glossary page.
- Band: B
- PARKINGDetails of how and where vehicles can be parked, and any associated costs.Read more about parking in our glossary page.
- Garage,Off street
- GARDENA property has access to an outdoor space, which could be private or shared.
- Yes
- ACCESSIBILITYHow a property has been adapted to meet the needs of vulnerable or disabled individuals.Read more about accessibility in our glossary page.
- Ask agent
St Thomas Road, Bridlington
Add an important place to see how long it'd take to get there from our property listings.
__mins driving to your place
Get an instant, personalised result:
- Show sellers you’re serious
- Secure viewings faster with agents
- No impact on your credit score
Your mortgage
Notes
Staying secure when looking for property
Ensure you're up to date with our latest advice on how to avoid fraud or scams when looking for property online.
Visit our security centre to find out moreDisclaimer - Property reference 103066013943. The information displayed about this property comprises a property advertisement. Rightmove.co.uk makes no warranty as to the accuracy or completeness of the advertisement or any linked or associated information, and Rightmove has no control over the content. This property advertisement does not constitute property particulars. The information is provided and maintained by Ullyotts, Bridlington. Please contact the selling agent or developer directly to obtain any information which may be available under the terms of The Energy Performance of Buildings (Certificates and Inspections) (England and Wales) Regulations 2007 or the Home Report if in relation to a residential property in Scotland.
*This is the average speed from the provider with the fastest broadband package available at this postcode. The average speed displayed is based on the download speeds of at least 50% of customers at peak time (8pm to 10pm). Fibre/cable services at the postcode are subject to availability and may differ between properties within a postcode. Speeds can be affected by a range of technical and environmental factors. The speed at the property may be lower than that listed above. You can check the estimated speed and confirm availability to a property prior to purchasing on the broadband provider's website. Providers may increase charges. The information is provided and maintained by Decision Technologies Limited. **This is indicative only and based on a 2-person household with multiple devices and simultaneous usage. Broadband performance is affected by multiple factors including number of occupants and devices, simultaneous usage, router range etc. For more information speak to your broadband provider.
Map data ©OpenStreetMap contributors.
