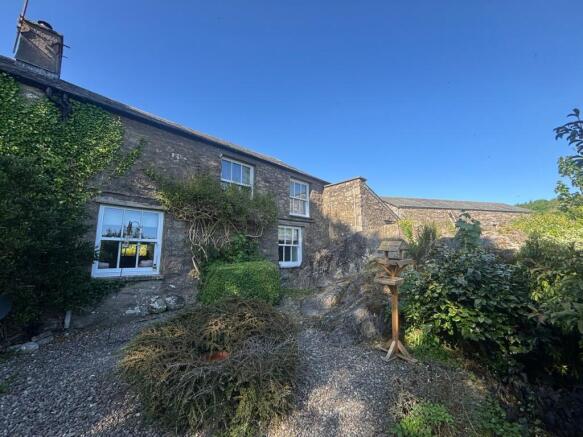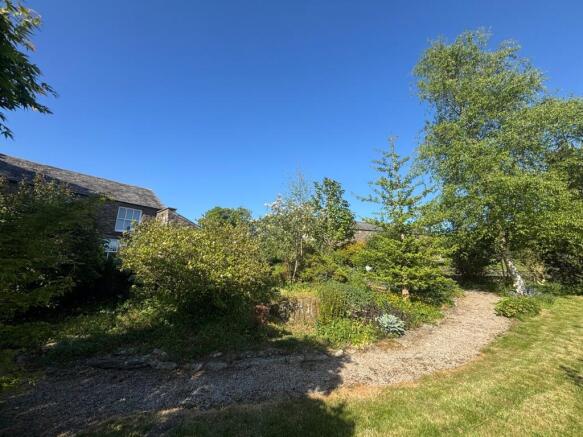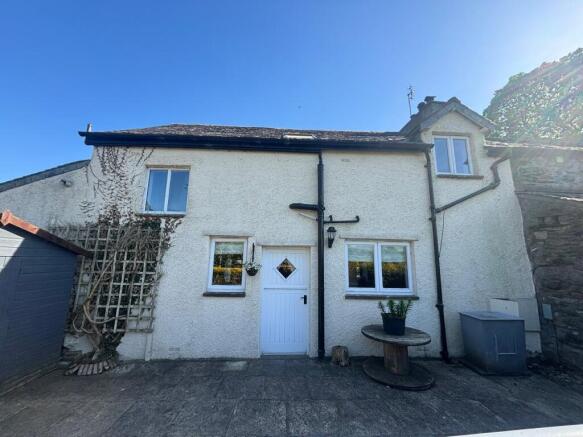1 High Brundrigg, Bonningate, Kendal, LA8

Letting details
- Let available date:
- Now
- Deposit:
- £0A deposit provides security for a landlord against damage, or unpaid rent by a tenant.Read more about deposit in our glossary page.
- Min. Tenancy:
- 6 months How long the landlord offers to let the property for.Read more about tenancy length in our glossary page.
- Let type:
- Long term
- Furnish type:
- Unfurnished
- Council Tax:
- Ask agent
- PROPERTY TYPE
Semi-Detached
- BEDROOMS
2
- BATHROOMS
1
- SIZE
Ask agent
Key features
- Beautiful countryside outlook
- Convenient location close to Kendal & Staveley
- Mature gardens and large patio
- Garage & large shed/workshop
Description
*LET WITH THE WINDERMERE OFFICE*
1 High Brundrigg is a delightful semi-detached 2-bedroom cottage situated in a picturesque location with gardens, garage and parking.
Internally the property comprises, a large utility / boot room, dining kitchen, spacious reception room with log burning stove. On the first floor, there are two bedrooms, bathroom and two storage cupboards.
The property is being let unfurnished and is available immediately to rent on an initial 6 month Assured Shorthold Tenancy with a long term let preferable.
This property is ideal for those looking for a rural lifestyle, whilst in a convenient location, close to Kendal and the Lake District National Park.
Description:
Utility / Boot Room
(2.90m x 3.30m)
The front door leads directly into a spacious and bright utility room with painted concrete floor, plumbing for washing machine, oil fired boiler, radiator, coat hooks and ample space for outdoor clothing and boots. Door through to dining kitchen.
Dining Kitchen
(5.83m x 4.00m)
Fitted kitchen with a range of wall and base units, composite work tops, space for oven with extractor above, stainless steel sink and drainer. Tiled effect vinyl flooring, cottage style furnishings and dual aspect windows, exposed beams, radiator, under stairs storage and ample space for dining table and chairs.
Step down leading to reception room and stable door to rear patio.
Reception Room
(5.60m 3.83m)
Filled with natural light, a large dual aspect reception room providing, neutral carpeted flooring with two radiators, log burner with slate hearth and stone surround, alcove shelving and exposed beams.
To First Floor
A carpeted staircase with feature wallpaper, from the dining kitchen provides access to the first floor.
Doors off a good sized carpeted central landing area with radiator, lead to 2 double bedrooms, 2 cupboards and family bathroom.
Bedroom 1
(5.73m x 2.61m)
A double bedroom enjoying countryside views over to Kentmere, neutral carpeted flooring and a wall mounted radiator. Exposed beams and double fitted wardrobes.
Bedroom 2
(2.69m x 4.65m)
A double bedroom with windows overlooking the front gardens and Whitbarrow Scar, carpet flooring and radiator with exposed beams.
Cupboards
Two large cupboards, one, an airing cupboard housing the hot water cylinder and providing floor to ceiling shelving, and the other a fitted wardrobe with rail.
Family Bathroom
(2.53m x 1.78m)
Comprising a white 3-piece suite, with bath and electric shower over and glazed shower screen, patterned tiled walls, wash hand basin, WC, wall mounted radiator, painted wooden flooring and Velux roof light.
Externally:
A southwest facing lawned garden with mature flower borders and rockery with countryside outlook. Private flagged patio to the rear, with large timber shed for additional storage. Log store, coal bunker and rotary clothes airer.
Parking at the front of the property for two vehicles and an attached single garage with up and over door.
Services:
Oil fired central heating. Mains electricity & water. Shared private drainage. The tenant will be responsible for all outgoings on the property as well as the minor maintenance and decoration internally. The landlord will be responsible for structural repairs and exterior decoration.
EPC:
The property has an EPC rating of E (42).
Council Tax:
We are informed by Westmorland and Furness council that the property is a Council Tax Band D. The Council Tax for the year 2025/2026 being £2,379.96.
Rent:
A rent of £1,150 per calendar month, exclusive of outgoings.
Damage Deposit:
A damage deposit equal to 5 weeks rental will be payable at the onset of the tenancy.
Tenancy Agreement:
The tenant will sign a standard Assured Shorthold Tenancy Agreement prior to taking occupation of the property. A copy of the Agreement is available for viewing at the office.
OngoIng Tenancy Management:
Upon tenancy commencement, the property will be managed by Edwin Thompson.
Viewngs:
Strictly by prior appointment through Edwin Thompson, Chartered Surveyors, 23 Church Street, Windermere, Cumbria LA23 1AQ. Please do not drive onto the farm steading without prior arrangement.
Applications:
Application forms are available from the Windermere office.
What 3 Words: ///trudges.graced.carefully
Notes:
(1) On expiry of the initial lease a further term may be offered.
(2) Non-smokers only to apply.
(3) Pets at landlords discretion.
Brochures
Brochure 1- COUNCIL TAXA payment made to your local authority in order to pay for local services like schools, libraries, and refuse collection. The amount you pay depends on the value of the property.Read more about council Tax in our glossary page.
- Band: D
- PARKINGDetails of how and where vehicles can be parked, and any associated costs.Read more about parking in our glossary page.
- Yes
- GARDENA property has access to an outdoor space, which could be private or shared.
- Yes
- ACCESSIBILITYHow a property has been adapted to meet the needs of vulnerable or disabled individuals.Read more about accessibility in our glossary page.
- Ask agent
1 High Brundrigg, Bonningate, Kendal, LA8
Add an important place to see how long it'd take to get there from our property listings.
__mins driving to your place
Notes
Staying secure when looking for property
Ensure you're up to date with our latest advice on how to avoid fraud or scams when looking for property online.
Visit our security centre to find out moreDisclaimer - Property reference 29069648. The information displayed about this property comprises a property advertisement. Rightmove.co.uk makes no warranty as to the accuracy or completeness of the advertisement or any linked or associated information, and Rightmove has no control over the content. This property advertisement does not constitute property particulars. The information is provided and maintained by Edwin Thompson, Keswick. Please contact the selling agent or developer directly to obtain any information which may be available under the terms of The Energy Performance of Buildings (Certificates and Inspections) (England and Wales) Regulations 2007 or the Home Report if in relation to a residential property in Scotland.
*This is the average speed from the provider with the fastest broadband package available at this postcode. The average speed displayed is based on the download speeds of at least 50% of customers at peak time (8pm to 10pm). Fibre/cable services at the postcode are subject to availability and may differ between properties within a postcode. Speeds can be affected by a range of technical and environmental factors. The speed at the property may be lower than that listed above. You can check the estimated speed and confirm availability to a property prior to purchasing on the broadband provider's website. Providers may increase charges. The information is provided and maintained by Decision Technologies Limited. **This is indicative only and based on a 2-person household with multiple devices and simultaneous usage. Broadband performance is affected by multiple factors including number of occupants and devices, simultaneous usage, router range etc. For more information speak to your broadband provider.
Map data ©OpenStreetMap contributors.






