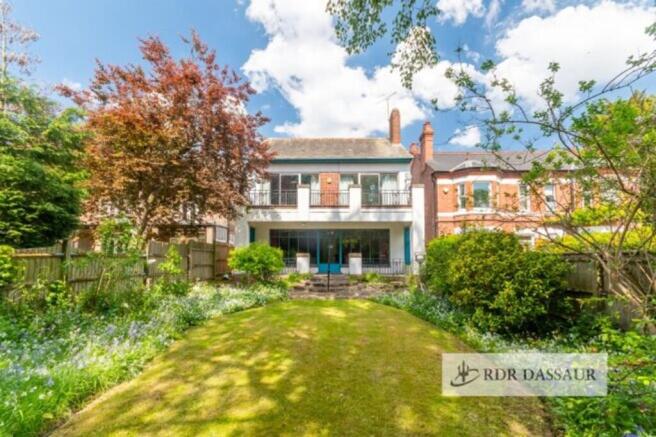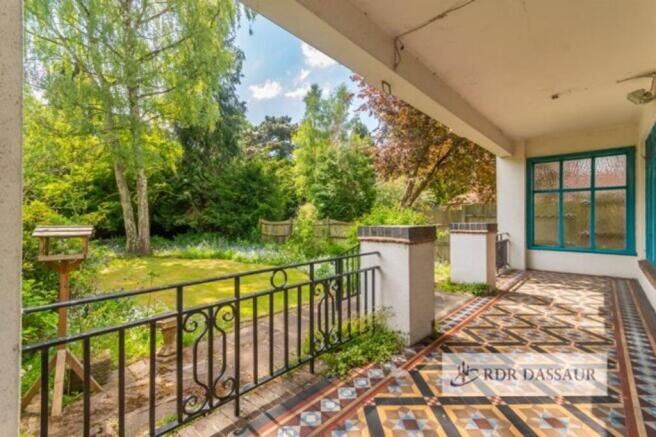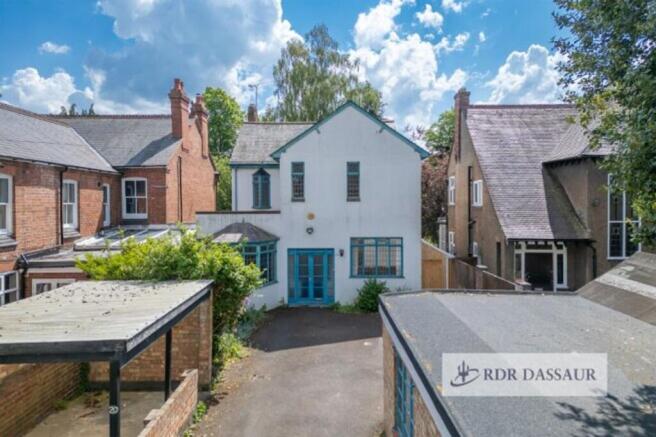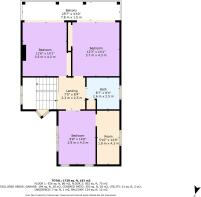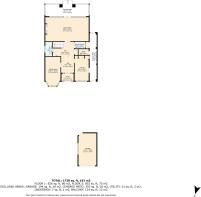South Avenue, Coventry, CV2

- PROPERTY TYPE
Detached
- BEDROOMS
4
- BATHROOMS
2
- SIZE
1,733 sq ft
161 sq m
- TENUREDescribes how you own a property. There are different types of tenure - freehold, leasehold, and commonhold.Read more about tenure in our glossary page.
Freehold
Key features
- Charming detached home in a conservation area with generous living space across two floors.
- Original English Rose kitchen – a rare, collectible feature recently showcased in the show 'Our Welsh Chapel Dream'.
- Three double bedrooms plus an additional versatile room for office, nursery, or dressing space.
- Spacious living room with access to a covered rear patio and mature garden.
- Carpeted dining room with triple window aspect, ideal for hosting or everyday family meals.
- Connected rear balcony accessed from two bedrooms, perfect for enjoying garden views.
- Ground floor utility room, shower room and separate WC for added convenience.
- Two covered patios offering flexible outdoor entertaining or relaxing areas.
- Detached garage with gated access for secure parking or storage.
- New boiler fitted in 2024, blending modern comfort with period charm.
Description
Nestled in a prestigious conservation area, this distinguished home combines classic charm with exceptional character, generous space and highly valued English Rose Kitchen.
Featuring spacious interiors and timeless architectural details, the property is adorned with original stained glass panels in striking geometric designs, adding both beauty and heritage value. At the heart of the home lies a one-of-a-kind kitchen—an inspired blend of style and individuality that serves as both a conversation piece and a collector’s treasure. Outside, a generously sized rear garden and thoughtfully designed patios enhance the home’s lifestyle appeal.
Ground Floor
Approached by a four vehicle tarmacadam drive, with a large brick built garage to the right having glazed window, complimented by a carport to the left, the property has a central front door.
Step through the front door into a welcoming warm foyer, which flows into the central hallway. On the left, you’ll find a spacious, carpeted dining room with three large windows accessed via a stained glass internal rose windowed door, mirroring the style of the kitchen and bringing in plenty of natural light. To the right sits the heart of the home, the original English Rose fitted kitchen. A beautifully preserved collector’s piece that was recently featured in Channel 4’s "Our Welsh Chapel Dream". This kitchen also gives access to a covered side patio, ideal for outdoor dining or relaxing in the shade.
Further down the hallway, the right side hosts a utility room and a shower room, while the left features a convenient WC and the staircase to the first floor.
At the end of the hall, step into a generously sized living room spanning the full width of the property, incorporating a stone fireplace to the left. Large glass central doors open onto a covered rear patio with victorian pattern Blenheim floor tiles leading out to a mature garden with flowering borders, lawn, and plenty of privacy, perfect for entertaining or quiet evenings outdoors.
First Floor
As you walk upstairs, you realise a stunning double-height hallway window showcasing stained glasswork, flooding the space with natural light. To the right side of the landing leads to a spacious bedroom with an adjoining room, ideal as a nursery, dressing area, home office or even a fourth bedroom.
On the left side, there are two further double bedrooms, both of which open onto a connected balcony overlooking the rear garden and views of Stoke Green, perfect for morning coffee or an evening wind-down.
A family bathroom completes the upper floor.
The home also benefits from a new boiler installed in 2024, and retains all the charm and proportions expected of a home in a conservation area.
Outside
The property boasts a separate detached garage offering secure parking or excellent storage. A covered rear patio extends from the living room and opens onto the back garden, with lawn space, mature planting, and plenty of potential for outdoor seating or landscaping projects. A second covered patio is also accessible via the kitchen and back garden, tucked neatly along the side of the property, perfect for additional storage space which can be accessed via the front drive.
EPC Rating: F
Hallway
Central hallway linking all ground floor rooms, with stairway to first floor and convenient WC tucked beneath.
Kitchen
4m x 2.5m
A real standout, this fitted English Rose kitchen is a rare collector’s piece, even being featured in Chapter 4 of 'Our Welsh Chapel Dream'. Tastefully preserved, with modern touches including a new boiler (installed 2024). Dual windows offer excellent natural light, and a rear door leads out to the side covered patio.
Dining Room
5.1m x 2.7m
Carpeted and spacious, this formal dining room features three sash-style windows and a calm ambience ideal for family meals or entertaining.
Living Room
7.7m x 4.3m
This large, inviting lounge features the original glass broad windows, a warm colour palette, and direct access to a rear covered patio. Ideal for relaxing or hosting guests.
Covered Patio (Rear)
7.7m x 2.8m
Extending from the living room, this covered area creates a natural transition to the garden, perfect to be used for alfresco dining or quiet coffee mornings.
Shower Room
1.9m x 1.2m
A ground floor shower room for added convenience, perfect for guests or busy mornings.
First Floor Landing
2.5m x 2.3m
A bright landing with access to all upstairs rooms, including the family bathroom and three main bedrooms.
Bedroom and Connected Additional Room
4.7m x 4.3m
A generous bedroom with excellent natural light and a connecting additional room perfect to be used as a dressing room, nursery, or even a compact fourth bedroom.
Bedroom 2
4.3m x 3.5m
Comfortable and well-proportioned, this bedroom opens onto a shared balcony, offering pleasant outdoor views and fresh air.
Bedroom 3
4.3m x 3.7m
Also with balcony access, this room makes an excellent guest space, child’s room, or home office.
Balcony
7.8m x 1.5m
A connected balcony accessed via both left-side bedrooms, offering a peaceful spot to enjoy views of the rear garden. Perfect for a morning coffee or some evening relaxation.
Rear Garden
Private and enclosed, the rear garden is mainly laid to lawn, with plenty of potential for landscaping, play, or relaxing in warmer months.
Parking - Garage
A detached garage suitable for one vehicle or additional storage.
Parking - Driveway
A private driveway at the front of the property providing off-road parking for up to two vehicles, offering everyday convenience alongside the separate garage.
Brochures
Property Brochure- COUNCIL TAXA payment made to your local authority in order to pay for local services like schools, libraries, and refuse collection. The amount you pay depends on the value of the property.Read more about council Tax in our glossary page.
- Band: G
- PARKINGDetails of how and where vehicles can be parked, and any associated costs.Read more about parking in our glossary page.
- Garage,Driveway
- GARDENA property has access to an outdoor space, which could be private or shared.
- Rear garden
- ACCESSIBILITYHow a property has been adapted to meet the needs of vulnerable or disabled individuals.Read more about accessibility in our glossary page.
- Ask agent
Energy performance certificate - ask agent
South Avenue, Coventry, CV2
Add an important place to see how long it'd take to get there from our property listings.
__mins driving to your place
Your mortgage
Notes
Staying secure when looking for property
Ensure you're up to date with our latest advice on how to avoid fraud or scams when looking for property online.
Visit our security centre to find out moreDisclaimer - Property reference e3b5c271-8c0a-4e26-b44b-88dbc6538935. The information displayed about this property comprises a property advertisement. Rightmove.co.uk makes no warranty as to the accuracy or completeness of the advertisement or any linked or associated information, and Rightmove has no control over the content. This property advertisement does not constitute property particulars. The information is provided and maintained by RDR Dassaur, Warwick. Please contact the selling agent or developer directly to obtain any information which may be available under the terms of The Energy Performance of Buildings (Certificates and Inspections) (England and Wales) Regulations 2007 or the Home Report if in relation to a residential property in Scotland.
*This is the average speed from the provider with the fastest broadband package available at this postcode. The average speed displayed is based on the download speeds of at least 50% of customers at peak time (8pm to 10pm). Fibre/cable services at the postcode are subject to availability and may differ between properties within a postcode. Speeds can be affected by a range of technical and environmental factors. The speed at the property may be lower than that listed above. You can check the estimated speed and confirm availability to a property prior to purchasing on the broadband provider's website. Providers may increase charges. The information is provided and maintained by Decision Technologies Limited. **This is indicative only and based on a 2-person household with multiple devices and simultaneous usage. Broadband performance is affected by multiple factors including number of occupants and devices, simultaneous usage, router range etc. For more information speak to your broadband provider.
Map data ©OpenStreetMap contributors.
