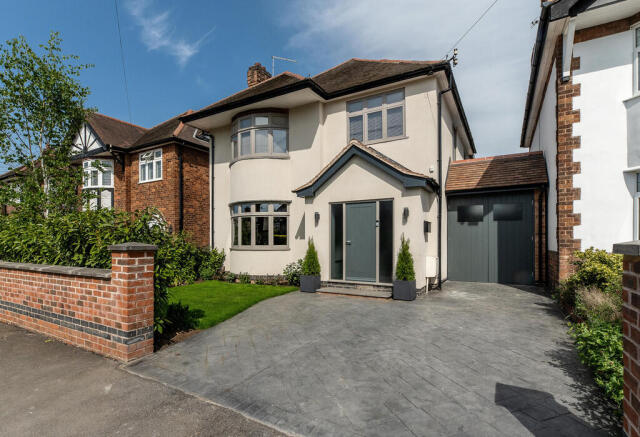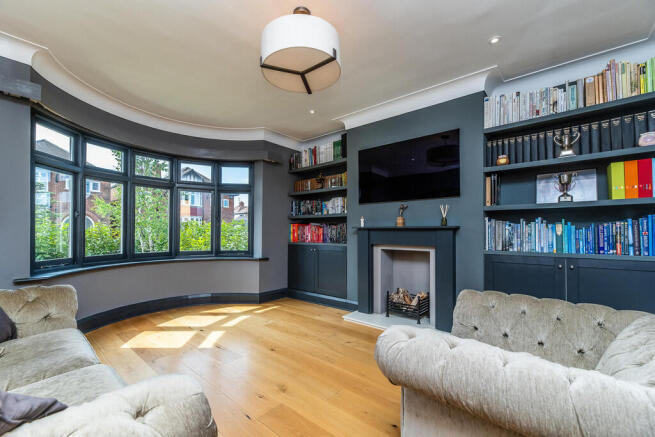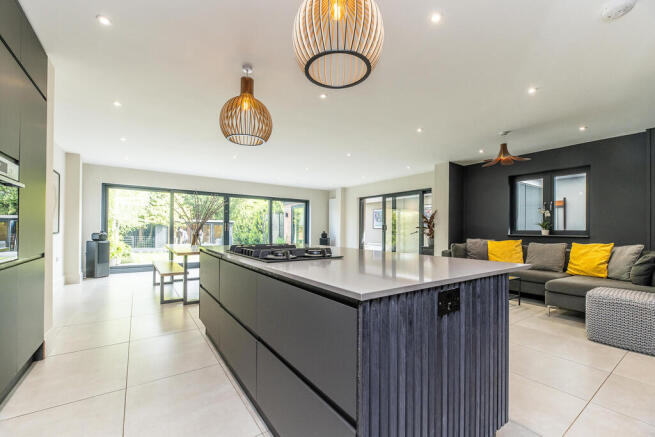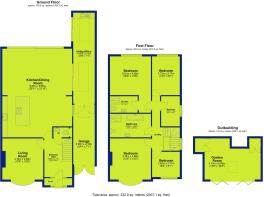
Glenmore Road, West Bridgford

- PROPERTY TYPE
Detached
- BEDROOMS
5
- BATHROOMS
2
- SIZE
2,506 sq ft
233 sq m
- TENUREDescribes how you own a property. There are different types of tenure - freehold, leasehold, and commonhold.Read more about tenure in our glossary page.
Freehold
Key features
- A five-bedroom detached family home
- Family bathroom, en-suite and downstairs WC
- Open plan living/ kitchen/ diner
- Garage, utility and office space
- Impressive garden room
- Sought-after West Bridgford location
- Highly regarded school catchment area
- Viewing essential!
- Council Tax Band - E
- Tenure - Freehold
Description
NO UPWARD CHAIN!
Positioned on the highly sought-after West Bridgford address of Glenmore Road, this outstanding traditional detached home has undergone a comprehensive, high-specification renovation to create a light-filled, superbly proportioned family home. Offering a highly coveted open-plan living kitchen, meticulously landscaped gardens, and a bespoke garden room, this home is situated within the catchment for highly regarded local schools. Internal inspection is essential to fully appreciate the exceptional standard of finish and attention to detail throughout.
The property is entered through a stylish hardwood front door with opaque glazed side panels, opening into a generously sized reception hall. Natural light floods in from the galleried landing window above, complemented by large-format ceramic tiled flooring and solid oak internal doors. A contemporary downstairs cloakroom/WC is fitted with a modern two-piece suite.
To the front, the formal living room enjoys a large double-glazed bay window, solid wood flooring, and a central chimney breast with a feature surround, stone hearth, and open fire. Custom-built shelving and cabinetry are fitted to either side, with detailed ceiling coving completing the space.
To the rear, a show stopping open-plan living kitchen spans the width of the property. This spectacular space features a panoramic wall of sliding glass doors opening onto the professionally landscaped rear garden. The kitchen has been individually designed to an exceptional standard, with a large central island incorporating an Elica gas hob and integrated extractor. Quartz worktops extend across all surfaces, with Bosch and Lamona appliances integrated throughout. Large-format limestone-effect ceramic tiles flow seamlessly through the space, complemented by contemporary wall-mounted radiators and further double-glazed patio doors.
Adjoining the kitchen is a large, versatile utility room and office space with ceiling lanterns, additional cabinetry, integrated sink, and acoustic panelling. Double-glazed French doors open directly to the garden, and further internal doors lead to the integral garage-fully powered and lit, with a roof lantern and side-by-side timber doors.
To the first floor, a spacious landing provides access to the loft and leads to five well-proportioned bedrooms and a luxurious four-piece family bathroom. The principal suite features a sleek three-piece en-suite shower room, complete with a large walk-in shower, part-tiled walls, and ceramic tiled flooring. The main bathroom is equally impressive, comprising a freestanding contemporary bath with handheld shower, a generous walk-in shower enclosure, wall-hung WC, and a vanity wash basin, all set against tiled floors and partially tiled walls.
Externally, the property is approached via a presscrete driveway behind brick boundary walls and gate posts, offering ample off-street parking. The front garden is laid to lawn with well-stocked, mature shrub borders.
The professionally landscaped rear garden is a tranquil haven, beginning with a full-width stone patio ideal for outdoor entertaining. A central pathway leads through a manicured lawn, flanked by raised and abundantly stocked borders with an array of trees and shrubs. To the rear, a raised decked terrace provides access to an architecturally designed, fully insulated garden room-an ideal space for a home office, studio, or children's playroom. Finished with bi-folding doors and Wi-Fi connectivity, this outstanding addition completes a home of rare quality and style.
These sales particulars have been prepared by FHP Living on the instruction of the vendor. Services, equipment and fittings mentioned in these particulars have NOT been tested, and as such, no warranties can be given. Prospective purchasers are advised to make their own enquiries regarding such matters. These sales particulars are produced in good faith and are not intended to form part of a contract. Whilst FHP Living have taken care in obtaining internal measurements, they should only be regarded as approximate.
Purchaser information - Under the Protecting Against Money Laundering and the Proceeds of Crime Act 2002, FHP Living require any successful purchasers proceeding with a purchase to provide two forms of identification i.e. passport or photocard driving license and a recent utility bill. This evidence will be required prior to FHP Living instructing solicitors in the purchase or the sale of a property.
Brochures
Brochure- COUNCIL TAXA payment made to your local authority in order to pay for local services like schools, libraries, and refuse collection. The amount you pay depends on the value of the property.Read more about council Tax in our glossary page.
- Band: E
- PARKINGDetails of how and where vehicles can be parked, and any associated costs.Read more about parking in our glossary page.
- Garage,Off street
- GARDENA property has access to an outdoor space, which could be private or shared.
- Yes
- ACCESSIBILITYHow a property has been adapted to meet the needs of vulnerable or disabled individuals.Read more about accessibility in our glossary page.
- Ask agent
Glenmore Road, West Bridgford
Add an important place to see how long it'd take to get there from our property listings.
__mins driving to your place
Get an instant, personalised result:
- Show sellers you’re serious
- Secure viewings faster with agents
- No impact on your credit score
Your mortgage
Notes
Staying secure when looking for property
Ensure you're up to date with our latest advice on how to avoid fraud or scams when looking for property online.
Visit our security centre to find out moreDisclaimer - Property reference 102431017222. The information displayed about this property comprises a property advertisement. Rightmove.co.uk makes no warranty as to the accuracy or completeness of the advertisement or any linked or associated information, and Rightmove has no control over the content. This property advertisement does not constitute property particulars. The information is provided and maintained by FHP Living, West Bridgford. Please contact the selling agent or developer directly to obtain any information which may be available under the terms of The Energy Performance of Buildings (Certificates and Inspections) (England and Wales) Regulations 2007 or the Home Report if in relation to a residential property in Scotland.
*This is the average speed from the provider with the fastest broadband package available at this postcode. The average speed displayed is based on the download speeds of at least 50% of customers at peak time (8pm to 10pm). Fibre/cable services at the postcode are subject to availability and may differ between properties within a postcode. Speeds can be affected by a range of technical and environmental factors. The speed at the property may be lower than that listed above. You can check the estimated speed and confirm availability to a property prior to purchasing on the broadband provider's website. Providers may increase charges. The information is provided and maintained by Decision Technologies Limited. **This is indicative only and based on a 2-person household with multiple devices and simultaneous usage. Broadband performance is affected by multiple factors including number of occupants and devices, simultaneous usage, router range etc. For more information speak to your broadband provider.
Map data ©OpenStreetMap contributors.





