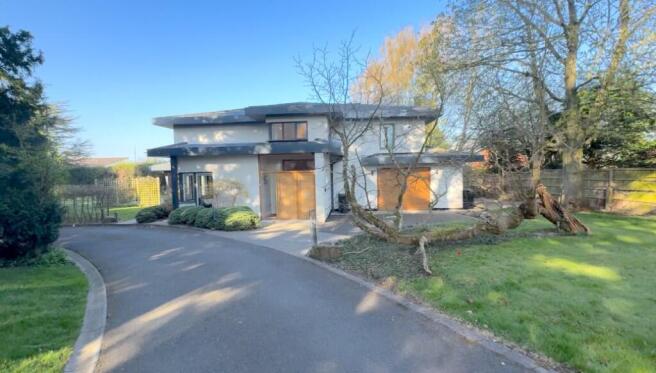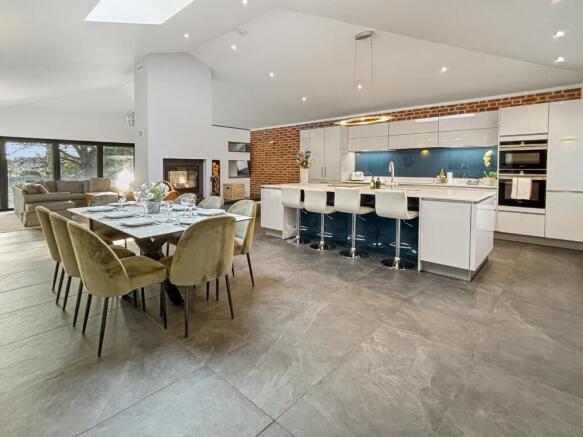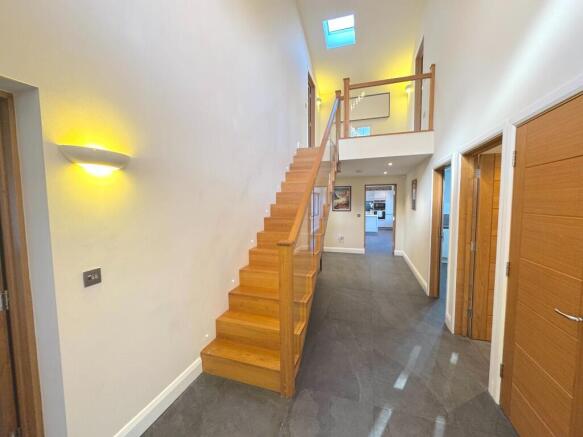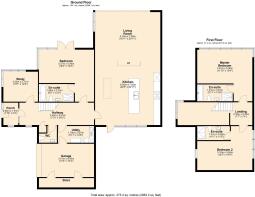Nottingham Road, Keyworth, NG12 5FD

Letting details
- Let available date:
- 01/09/2025
- Deposit:
- £4,615A deposit provides security for a landlord against damage, or unpaid rent by a tenant.Read more about deposit in our glossary page.
- Min. Tenancy:
- 12 months How long the landlord offers to let the property for.Read more about tenancy length in our glossary page.
- Let type:
- Long term
- Furnish type:
- Furnished or unfurnished, landlord is flexible
- Council Tax:
- Ask agent
- PROPERTY TYPE
Detached
- BEDROOMS
3
- BATHROOMS
3
- SIZE
2,962 sq ft
275 sq m
Key features
- Ultra Modern Detached Family Home
- Beautiful 19th Century Estate in a Village Setting
- 3 Double Bedrooms with 3 En-suites and Guest WC
- Vast, Spacious and Bright Kitchen/Diner
- High Spec Appliances Integrated
- Feature Log Burner Fire Place
- Bi-folding Doors
- Manicured Gardens with maintenance included
- Gated Driveway and Garage Parking
- Flexible Furniture Options
Description
Upon entering you are greeted with a grand hallway with a striking spiral chandelier and a solid oak staircase which sets the tone for the rest of the property.
The downstairs boasts dark grey floor tiles throughout, perfectly complemented by oak doors creating a warm and sophisticated atmosphere. With underfloor heating and an integrated air filtration system, the entire home ensures comfort and clean air all year-round. Natural light floods every room, while integrated blinds on all windows provide added convenience and style.
The expansive open-plan kitchen and living space is truly the heart of the home, with a brick feature fireplace and log burner which creates a cozy focal point. The kitchen is fitted with top spec Siemens appliances including; a double oven, induction hob, dishwasher, large fridge and freezer, and a double sink. A central kitchen island provides the ideal space for socialising and food preparation, enhanced by stylish under counter lighting. The living area has bi-folding doors bringing the outside in.
The garden is a generous size ideal for both relaxation and entertaining. The patio area is perfect for outdoor dining, with space allocated for a hot tub, offering the ultimate setting for unwinding at home in fully maintained gardens.
The ground floor bedroom and ensuite bathroom benefits from double patio doors also leading to the garden.
Additional features downstairs include; a guest cloakroom, downstairs toilet with motion sensor lighting, a home office, a utility room with washer/dryer and sink, and an integrated garage offering secure car parking and additional storage for added practicality.
Upstairs are two further spacious double bedrooms each with their own beautifully finished en-suite bathroom featuring waterfall shower heads and heated towel rails. The carpeted bedrooms are designed with relaxation in mind, wall and ceiling lights provide warm, ambient lighting throughout.
This character home is available from around September 2025, longer term tenancies are preferred but please enquire about minimum term options.
This property is a rare find and perfect for those seeking a home that delivers on luxury and standout design; a contrast to it's 19th century estate surroundings and the 14th Century church nearby.
Early viewing is highly recommended.
- COUNCIL TAXA payment made to your local authority in order to pay for local services like schools, libraries, and refuse collection. The amount you pay depends on the value of the property.Read more about council Tax in our glossary page.
- Ask agent
- PARKINGDetails of how and where vehicles can be parked, and any associated costs.Read more about parking in our glossary page.
- Garage,Driveway,Gated
- GARDENA property has access to an outdoor space, which could be private or shared.
- Patio,Private garden,Rear garden,Back garden
- ACCESSIBILITYHow a property has been adapted to meet the needs of vulnerable or disabled individuals.Read more about accessibility in our glossary page.
- Ask agent
Nottingham Road, Keyworth, NG12 5FD
Add an important place to see how long it'd take to get there from our property listings.
__mins driving to your place
About Home Village Estates, Covering Cropwell Bishop & Nottinghamshire
Covering Cropwell Bishop & Nottinghamshire

Notes
Staying secure when looking for property
Ensure you're up to date with our latest advice on how to avoid fraud or scams when looking for property online.
Visit our security centre to find out moreDisclaimer - Property reference 18705481. The information displayed about this property comprises a property advertisement. Rightmove.co.uk makes no warranty as to the accuracy or completeness of the advertisement or any linked or associated information, and Rightmove has no control over the content. This property advertisement does not constitute property particulars. The information is provided and maintained by Home Village Estates, Covering Cropwell Bishop & Nottinghamshire. Please contact the selling agent or developer directly to obtain any information which may be available under the terms of The Energy Performance of Buildings (Certificates and Inspections) (England and Wales) Regulations 2007 or the Home Report if in relation to a residential property in Scotland.
*This is the average speed from the provider with the fastest broadband package available at this postcode. The average speed displayed is based on the download speeds of at least 50% of customers at peak time (8pm to 10pm). Fibre/cable services at the postcode are subject to availability and may differ between properties within a postcode. Speeds can be affected by a range of technical and environmental factors. The speed at the property may be lower than that listed above. You can check the estimated speed and confirm availability to a property prior to purchasing on the broadband provider's website. Providers may increase charges. The information is provided and maintained by Decision Technologies Limited. **This is indicative only and based on a 2-person household with multiple devices and simultaneous usage. Broadband performance is affected by multiple factors including number of occupants and devices, simultaneous usage, router range etc. For more information speak to your broadband provider.
Map data ©OpenStreetMap contributors.




