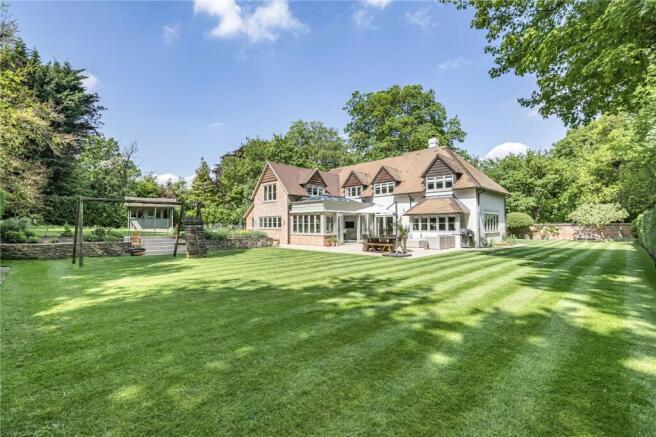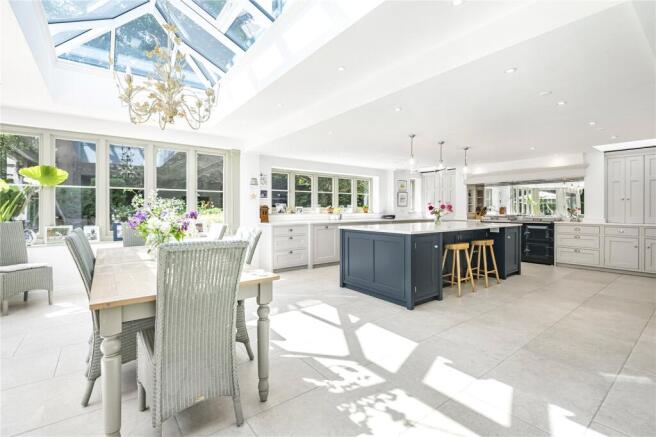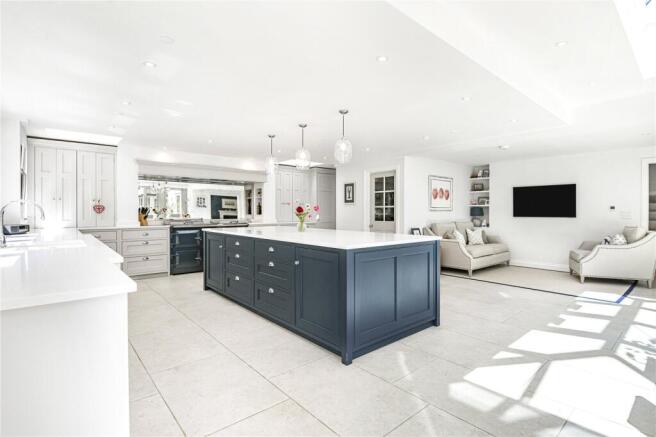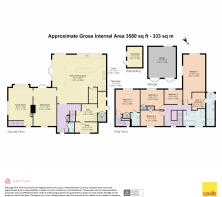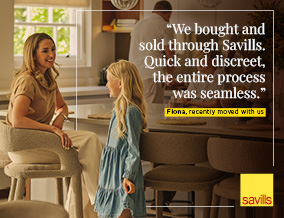
Burchetts Green Lane, Burchetts Green, Maidenhead, Berkshire, SL6

- PROPERTY TYPE
Detached
- BEDROOMS
5
- BATHROOMS
3
- SIZE
3,566 sq ft
331 sq m
- TENUREDescribes how you own a property. There are different types of tenure - freehold, leasehold, and commonhold.Read more about tenure in our glossary page.
Freehold
Key features
- Magnificent country home in a tree-lined setting
- Exemplary renovation finished to an immaculate standard
- Beautiful open-plan kitchen with sky lantern
- Five bedrooms and three bathrooms
- Secluded front and rear garden in approximately 0.75 acres
- Gated entrance with shingled driveway and garage
- EPC Rating = E
Description
Description
Foxfield House is a beautiful five bedroom detached home, located on a quiet tree-lined setting. The property originates from the 1950s, however it has been meticulously renovated under the current ownership, creating a modern family home finished to an immaculate standard. An extension to both the kitchen and the principal suite has been added to create generous accommodation and a large open-plan reception room for all to enjoy. Upon entering, a spacious hallway gives access to a cloakroom and is finished with a light, porcelain tiled floor which is a continuous theme throughout. Without question the kitchen/dining room is the most impressive part of the home.
The open, sociable space, which is perfect for entertaining, measures in excess of 30ft long and creates a long-standing impression. What is evident is the amount of natural light that comes into the large reception room, backing onto the south-facing garden. It has been designed with a large skylight, bespoke sage wooden windows and French-doors which open onto the patio, giving a great sense of indoor/outdoor living and taking advantage of the aspect of the rear garden. The kitchen is centred around the large kitchen island and is decorated with a two-tone navy and dove grey finish. The granite work surfaces provide great space for preparation, all appliances are integrated with bespoke cabinetry and a electric 4-oven Everhot for cooking. There is also an additional pantry for ample storage and a seating area with a wall-mounted TV.
The ground floor has an additional two reception rooms, with both a sitting room and a family room. The sitting room occupies a double aspect and is centred around a wood-burning stove. The family room has its own staircase leading to bedroom five and could have the possibility of an internal annexe depending on potential buyers’ requirements. A separate boot room has room for all utilities and also leads to a study at the front for home working purposes.
On the first floor are five bedrooms, including the extended and inviting principal bedroom, which has its own dressing room with fitted oak-framed storage and an en suite bathroom finished with a walk-in shower. Four further bedrooms are upstairs, one with en suite and an additional family bathroom.
Outside
The main entrance has an electric gated driveway with parking for several cars and turning. There is also a brick-built double garage with wooden framed doors. There is previous planning permission permitted for a studio to be built above the garage should one wish to choose to. The rear garden is a big feature of the home and is ideal for a family. The property sits on an approximate plot of 0.75 acres which is south facing and is surrounded by mature trees. A patio sits off the kitchen with outdoor tiling and a dining area for the summer months. From the patio is a lawned area with a children’s playing frame and a screened hedgerow. Walking up some small steps leads to an additional lawned area with a heated garden office and mature trees in the surrounding landscape.
The front and side gardens are laid to lawn and there is a paved terrace running around the property accessed from the orangery and leading to a cut flower garden and small private woodland to the rear. The property as a whole offers flexible family accommodation with lovely fully enclosed gardens. The property has an extremely private setting and is set off a quiet country lane, overlooking paddocks and fields to the front.
Location
Burchetts Green is a small charming village with a thriving community; a one-Star Michelin Pub, The Crown, and a small C of E school for 5-7-year olds (Ofsted Outstanding-rated). The Forestry Commission land close to Ashley Hill (the highest point of East Berkshire) is also nearby.
The property therefore has easy access to about 1,000 acres of attractive well-managed countryside locally, good for walking and riding. The pretty Thameside towns of Marlow and Henley are close at hand each offering an extensive array of top-quality shops, restaurants and pubs. Ascot, Windsor and Eton are also within close proximity. The home is ideally placed for communication with both the M4 (J 8/9) and M40 (J4) easily accessible via the Marlow bypass (A404). There is a fast, five trains per hour, rail service to Paddington from Maidenhead Station, only 3.3 mile's by car.
In addition the Elizabeth Line runs every 15 minutes and goes directly through London to the West End, City and Canary Wharf from both Maidenhead and Twyford stations. There is also a good service from High Wycombe to Marylebone and Birmingham. There are local state schools nearby and various other independent schools are also readily accessible such as Caldicott Prep School, Borlase, Lambrook Pre and Prep Schools, Wellington College and Eton College.
Square Footage: 3,566 sq ft
Directions
From the M4 (junction 8/9) take the A404(M) north towards Marlow/High Wycombe. After about 3 miles exit left signed to Hurley, Henley and Burchetts Green on to the A4130. At the end of the slip road turn left and at the roundabout take the first exit left towards Burchetts Green. Proceed in to the village and turn left onto Burchetts Green Lane. If travelling from the village the property would be on your right.
Brochures
Web Details- COUNCIL TAXA payment made to your local authority in order to pay for local services like schools, libraries, and refuse collection. The amount you pay depends on the value of the property.Read more about council Tax in our glossary page.
- Band: G
- PARKINGDetails of how and where vehicles can be parked, and any associated costs.Read more about parking in our glossary page.
- Yes
- GARDENA property has access to an outdoor space, which could be private or shared.
- Yes
- ACCESSIBILITYHow a property has been adapted to meet the needs of vulnerable or disabled individuals.Read more about accessibility in our glossary page.
- Ask agent
Burchetts Green Lane, Burchetts Green, Maidenhead, Berkshire, SL6
Add an important place to see how long it'd take to get there from our property listings.
__mins driving to your place
Get an instant, personalised result:
- Show sellers you’re serious
- Secure viewings faster with agents
- No impact on your credit score
Your mortgage
Notes
Staying secure when looking for property
Ensure you're up to date with our latest advice on how to avoid fraud or scams when looking for property online.
Visit our security centre to find out moreDisclaimer - Property reference HES250091. The information displayed about this property comprises a property advertisement. Rightmove.co.uk makes no warranty as to the accuracy or completeness of the advertisement or any linked or associated information, and Rightmove has no control over the content. This property advertisement does not constitute property particulars. The information is provided and maintained by Savills, Henley-On-Thames. Please contact the selling agent or developer directly to obtain any information which may be available under the terms of The Energy Performance of Buildings (Certificates and Inspections) (England and Wales) Regulations 2007 or the Home Report if in relation to a residential property in Scotland.
*This is the average speed from the provider with the fastest broadband package available at this postcode. The average speed displayed is based on the download speeds of at least 50% of customers at peak time (8pm to 10pm). Fibre/cable services at the postcode are subject to availability and may differ between properties within a postcode. Speeds can be affected by a range of technical and environmental factors. The speed at the property may be lower than that listed above. You can check the estimated speed and confirm availability to a property prior to purchasing on the broadband provider's website. Providers may increase charges. The information is provided and maintained by Decision Technologies Limited. **This is indicative only and based on a 2-person household with multiple devices and simultaneous usage. Broadband performance is affected by multiple factors including number of occupants and devices, simultaneous usage, router range etc. For more information speak to your broadband provider.
Map data ©OpenStreetMap contributors.
