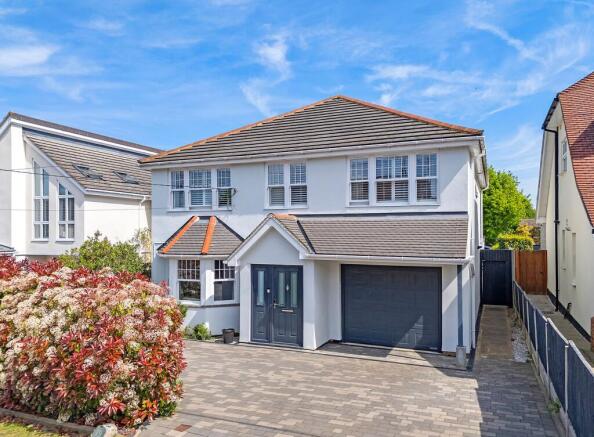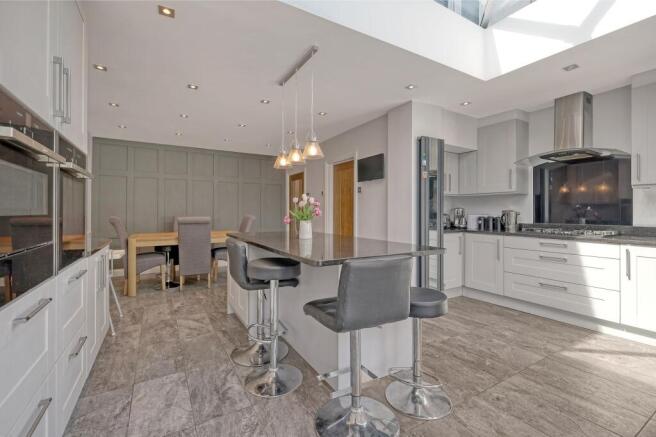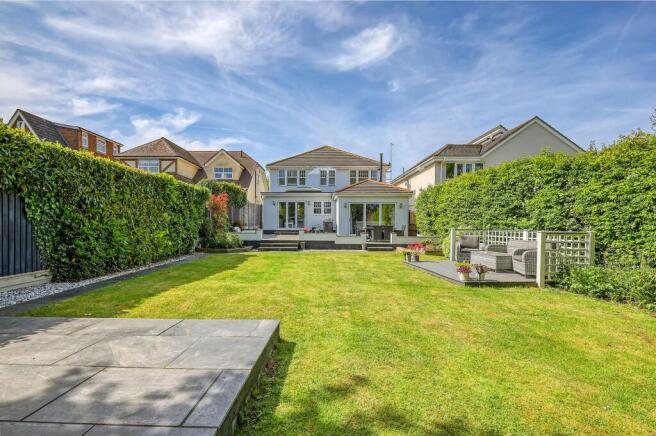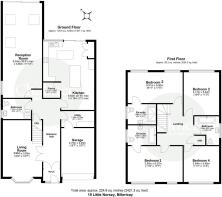
Little Norsey Road, Billericay, CM11

- PROPERTY TYPE
Detached
- BEDROOMS
4
- BATHROOMS
3
- SIZE
25,855 sq ft
2,402 sq m
- TENUREDescribes how you own a property. There are different types of tenure - freehold, leasehold, and commonhold.Read more about tenure in our glossary page.
Freehold
Key features
- Fantastic four bedroom home in sought after location
- Buttsbury School catchment area
- 2,400 sq ft of accommodation
- Walking distance of Billericay Station
- Two spacious reception rooms, one with log burner
- Private garden with mature hedging and various seating areas
- Two ensuite bedrooms
- Friendly road with great neighbours - street parties galore!
Description
Number 19 Little Norsey Road is a breath of fresh air - light and spacious accommodation with special features adding to the feel of this great home.
The owners completely refurbished the property from it’s humble beginnings - creating a property that delivers on all fronts. Firstly, the location is ideal for commuting to London, attending great local schools (Buttsbury included) and most major transport links in the area. It is within walking distance of the station too, as well as the bustling popular Billericay High Street, with it’s shops and restaurants and other amenities and attractions.
Lake Meadows is a few minutes walk too, a very popular park with many facilities and a weekly Parkrun.
Our owners will be sad to leave their neighbours, it is a sociable road with street parties held and a real feeling of community.
As far as the property itself is concerned, it is not lacking in any department, the entrance hall and upstairs landing are spacious - the layout is well placed for easy family living. All four rooms are doubles with two having their own ensuites. The family bathroom is large too.
A particularly nice feature of Number 19 is the two receptions rooms - one at the front of the house is cosy and includes a beautiful bay window to the front aspect. The second living space is large and has bi-folding doors onto the patio, along with vaulted ceiling and feature fireplace with log burner, perfect for both summer and winter time.
It is easy to imagine yourself living at Number 19 - it’s easy & perfectly location! Book a viewing to see what we mean.
EPC Rating: E
Entrance Hall
Welcoming wide hallway with beautiful wooden flooring, enter into a porch area and then double doors into main hallway. There is an understairs cupboard for extra storage.
Lounge
9.24m x 3.6m
Useful front reception room with attractive bay window to the front.
Living Room
5.93m x 3.83m
Really unusual room with vaulted ceiling and 3 velux windows adding extra daylight. Log burning stove with feature fireplace and bi-folding doors onto the patio and garden.
Kitchen/Dining Room
6.64m x 5.19m
Light grey units provide ample storage, large island with lights over, black granite worktops. Two Neff ovens plus Neff gas hob with 5 burners and extractor hood. Bi-folding doors lead onto the patio and garden which is a great size for family fun and entertaining, with summer house & separate seating area to make the most of the sunshine at various times of the day. Mature hedges and trees provide privacy.
Pantry
1.51m x 1.86m
Separate pantry/larder for extra food storage.
Utility Room
1.56m x 3.23m
Contains the same grey units as the kitchen with room for washing machine & tumble dryer and door to the integral garage.
Downstairs Toilet & Shower Room
1.97m x 2.75m
WC with shower, fully tiled, window to the side aspect and basin with vanity unit beneath.
Main Bedroom
3.54m x 5.3m
Beautifully light large bedroom with two sets of sash windows looking out onto the front aspect.
Main Bedroom Ensuite
2m x 2.43m
Fully tiled large bathroom with bath & shower head. Side windows, towel rail.
Bedroom Two
3.01m x 3.01m
Large sash windows overlook the garden - a very calm and spacious room with ensuite.
Bedroom Two Ensuite
2m x 2.43m
Ensuite with large walk in shower, basin , WC, side windows & towel radiator. Fully tiled.
Bedroom Three
4.17m x 3.44m
Another great sized room with views through beautiful sash windows to the garden.
Bedroom Four
3.54m x 3.46m
Light good sized bedroom with sash window overlooking the front aspect.
Garden
Beautiful garden mainly laid to lawn with various patio areas, and summerhouse. Surrounded by mature hedging which provides privacy, along with a few mature trees. There is a large patio leading from both the kitchen and the lounge with steps down to lawn.
Parking - Garage
Integral garage with internal door leading to utility room.
Parking - Driveway
Block paved driveway with mature hedging to the side. Side access to the garden.
- COUNCIL TAXA payment made to your local authority in order to pay for local services like schools, libraries, and refuse collection. The amount you pay depends on the value of the property.Read more about council Tax in our glossary page.
- Band: F
- PARKINGDetails of how and where vehicles can be parked, and any associated costs.Read more about parking in our glossary page.
- Garage,Driveway
- GARDENA property has access to an outdoor space, which could be private or shared.
- Private garden
- ACCESSIBILITYHow a property has been adapted to meet the needs of vulnerable or disabled individuals.Read more about accessibility in our glossary page.
- Ask agent
Energy performance certificate - ask agent
Little Norsey Road, Billericay, CM11
Add an important place to see how long it'd take to get there from our property listings.
__mins driving to your place
Your mortgage
Notes
Staying secure when looking for property
Ensure you're up to date with our latest advice on how to avoid fraud or scams when looking for property online.
Visit our security centre to find out moreDisclaimer - Property reference 96e1740e-d286-4787-a2e6-06f9f85e9de1. The information displayed about this property comprises a property advertisement. Rightmove.co.uk makes no warranty as to the accuracy or completeness of the advertisement or any linked or associated information, and Rightmove has no control over the content. This property advertisement does not constitute property particulars. The information is provided and maintained by Chalmers Agency, Stock. Please contact the selling agent or developer directly to obtain any information which may be available under the terms of The Energy Performance of Buildings (Certificates and Inspections) (England and Wales) Regulations 2007 or the Home Report if in relation to a residential property in Scotland.
*This is the average speed from the provider with the fastest broadband package available at this postcode. The average speed displayed is based on the download speeds of at least 50% of customers at peak time (8pm to 10pm). Fibre/cable services at the postcode are subject to availability and may differ between properties within a postcode. Speeds can be affected by a range of technical and environmental factors. The speed at the property may be lower than that listed above. You can check the estimated speed and confirm availability to a property prior to purchasing on the broadband provider's website. Providers may increase charges. The information is provided and maintained by Decision Technologies Limited. **This is indicative only and based on a 2-person household with multiple devices and simultaneous usage. Broadband performance is affected by multiple factors including number of occupants and devices, simultaneous usage, router range etc. For more information speak to your broadband provider.
Map data ©OpenStreetMap contributors.






