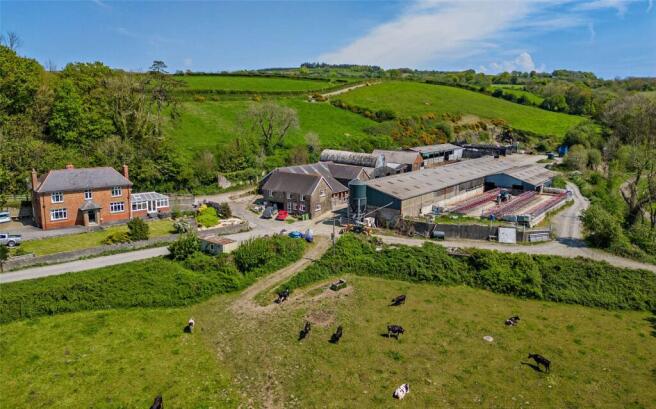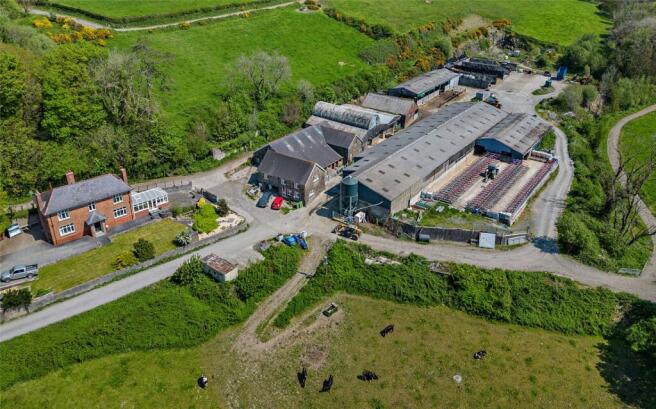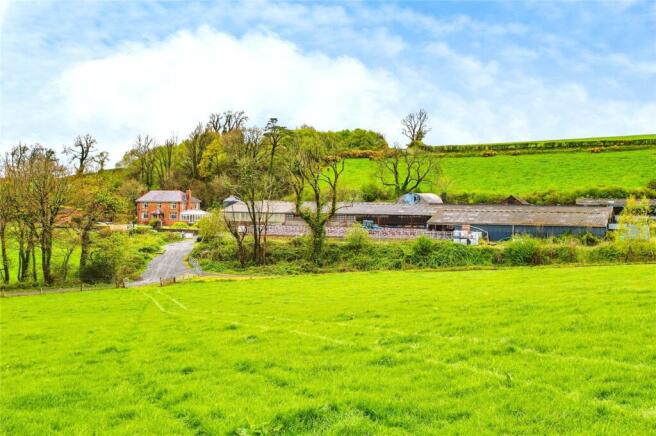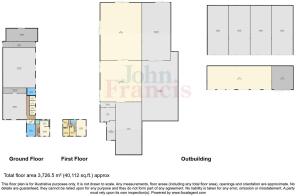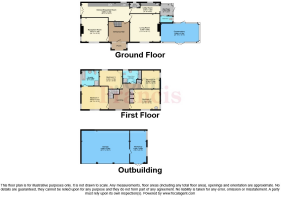4 bedroom house for sale
Rhydlewis, Llandysul, Ceredigion, SA44

- PROPERTY TYPE
House
- BEDROOMS
4
- BATHROOMS
2
- SIZE
Ask agent
- TENUREDescribes how you own a property. There are different types of tenure - freehold, leasehold, and commonhold.Read more about tenure in our glossary page.
Freehold
Description
Farm Business Background.
They have successfully and profitably farmed Gwarllwyn for 38 years and now wish to sell it due to their plans to retire. The property is available as a going concern if required and subject to contract and the purchase of the dairy animals and machinery in addition to the guide price for the property. The current milk buyer has indicated an interest in the provision of a new supply contract to the successful purchaser of the farm.
About this property
Gwarllwyn Farm is an impressive dairy farm in West Wales extending to about 265 acres. It offers a well-designed farming system with a Waikato 24/48 milking parlour,10,000 litre bulk milk tank, about 300 cubicles (internal and external) and underground slurry storage. The farm is currently run with a spring calving herd of around 300 cows. In addition there is an excellent range of modern outbuildings and clamps for feed, machinery and storage set around a dedicated and well laid out concrete yard. The farmland is set in a renowned grass growing area and is well paddocked with cow tracks, electric fencing and a water supply connected to a private bore-hole. The farm includes a handsome red brick main farmhouse together with 18th century character cottage (originally the main farmhouse and modernised in c.1976 for holiday lettings) on the yard for family, staff or letting purposes. The farm has in recent years been contract farmed with the current contract coming to an end on 31st December 2025 and there may be an option to continue this.
Main Farmhouse
Accommodation Ground Floor
This handsome red brick farmhouse is thought to date c.1935-36 and offers an impressive main home on the farm. It sits in an elevated position enjoying far reaching views down the valley. The property offers generous and living accommodation combining character features with modern comforts. The ground floor provides an entrance porch, reception hall with parquet flooring and fine staircase, reception room with grand fireplace, living room with wood burning stove, large conservatory, spacious kitchen breakfast room, utility room with pantry off and a useful boot room with cloakroom off.
First Floor
The first floor accommodation includes the principal bedroom suite overlooking the valley with an en suite bathroom with bath and separate shower. There are three further spacious double bedrooms, another overlooking the valley and the others overlooking the side and rear of the house. These share the use of a family shower room. There is also a full length boarded attic that has conversion potential (stp – subject to planning).
Cottage Ground Floor
The character cottage provides extra living accommodation for family, staff or for letting purposes. It has been used as a successful holiday let in the past. The ground floor provides an open plan kitchen living dining room, cloakroom, utility room and integral garage (with potential to convert into extra living space (stp).
First floor
The first floor offers three bedrooms, a shower room and a large living room that could be used a fourth bedroom.
Externally
The main farmhouse enjoys a pretty garden area with patio, decked area and three levels of lawn/grassed areas as well as a tarmacadam and block paved driveway area for multiple car parking options as well useful garage
The farm buildings
The farm includes an excellent range of modern buildings for the dairy operation, livestock, feed and machinery, all set around a dedicated well laid out concrete yard. It includes a Waikato 24/48 milking parlour, 10,000 litre bulk milk tank, underground slurry storage and about 300 cattle cubicles (internal and external) with the farm currently having a spring calving herd of around 300 cattle. There are four silage/feed clamps, a Collinson 29 ton cake bin and a 20,000 litre water tank for wash down from the private bore hole water supply. There are also a number of older useful traditional farm buildings that are currently used for storage but have conversion potential (stp).
The Land
The farm extends to about 265 acres in total in a renowned grass growing area. The farmland enjoys an excellent network of cow tracks and grazing infrastructure for the dairy herd with water supplied from a bore hole. The main holding grazing platform extends to about 176 acres with a six acre field located across the council road to the west. To the north-east of the farm is another block of land of about 82 acres that is located across a minor council road. This block is again served with paddocks, cow tracks and a water supply.
Option for further land
There is a possible option for further grassland to be rented or purchased in the locality that is rented by the current vendors ( about 100 acres) Please contact the selling agents for further details.
Basic Payment Scheme (BPS)
The land is registered for the Basic Payment Scheme and the Entitlements are included in the sale. The Vendor will make reasonable endeavours to transfer the relevant Entitlements to the Purchaser(s) after completion of the sale. Further details are available from the selling agents. Whenever completion of the sale takes place, the payment for that year will be retained by the vendors.
Agri-Environment Schemes
The Farm is not currently entered into any Schemes.
Sporting, mineral and timber rights
Sporting, mineral and timber rights over the land, so far as they are owned are included in the freehold sale.
Ingoing Valuation
If applicable, in addition to the purchase price the Purchaser(s) will take over and pay for all growing crops, cultivations and stocks and stores (e.g., feeding stuffs, silage, hay, straw, fuels) at valuation. Payment is to be made upon completion at the figure assessed by the Vendors’ value based upon CAAV rates or contractors’ rates where applicable and invoiced costs of stocks, stores, seed, fertiliser and sprays applied.
Value Added Tax (VAT)
Should the sale of the property or any right attached to it be deemed a chargeable supply for VAT purposes, such tax will be payable by the purchaser in addition to the sale price.
Machinery, Fittings, Contents & Livestock
All associated equipment relating to the dairy operation (parlour, milk tank, diesel tanks, water pumps, bore hole equipment, water storage tanks are included in the sale. Unless specifically described in these particulars, all other machinery, fittings, contents and livestock are excluded from the sale though some may be available by separate negotiation. Further information is available from the vendor’s agents.
Wayleaves, Easements and Rights of Way
The property is sold subject to and with the benefit of all rights, including rights of way, whether public or private, light, support, drainage, water, and electricity supplies and any other rights and obligations, easements and proposed wayleaves for masts, pylons, stays, cables, drains and water, gas and other pipes, whether referred to in the Conditions of Sale or not. Please check with the Highways Department at the local County Council for the exact location of public footpaths/ bridleways.
Public rights of way do cross the farm.
Plans, Areas and Schedules
Any available plans, areas, and schedules are for identification and reference purposes only. The purchaser(s) shall be deemed to have satisfied himself as to the description of the property. Any error or mis-statement shall not annul a sale or entitle any party to compensation in respect thereof.
Viewing
Strictly by appointment with Savills or joint selling agents John Francis.
Health & Safety
Given the potential hazards of a farm we would ask you to be as vigilant as possible for your own safety when making your inspection, particularly around the farm outbuildings, machinery, livestock and slurry lagoons.
General Remarks and Stipulations
Method of Sale
Offered for sale by private treaty as a whole.
Tenure and Possession
The tenure of the property is freehold with vacant possession upon completion.
Services
Private bore hole water supply. Mains electricity, single phase. Private drainage. Oil central heating.
Local Authority
Ceredigion. Main House Council Tax Band F.
Cottage: Council Tax Band E.
Energy Performance Certificate
Main House: Rating F
Cottage: Rating E.
Local Information
Gwarllwyn occupies an idyllic rural valley position enjoying far reaching views over the surrounding countryside. The popular village of Rhydlewis is only about a mile away. The farm is convenient to other local towns including Newcastle Emlyn (about six miles), Llandysul (about eight miles) and Cardigan (about 13 miles). The stunning Ceredigion coastline is also only about five miles away with beaches at Llangrannog and Penbryn together many others in the vicinity including Tresaith, Mwnt and New Quay. Nearby cattle marts are located in Llanybydder (about 16 miles), Carmarthen (about 23 miles) and Whitland (about 25 miles).
SUMMARY OF KEY FEATURES
• Impressive West Wales dairy farm
• Extending to about 265 acres (with a possible option to purchase an additional 100 acres nearby)
• Renowned grass growing area
• Well-connected land with excellent cow tracks and grazing infrastructure
• Waikato 24/48 milking parlour
• Indoor and outdoor cattle cubicles – about 300 in total
• Excellent range of modern buildings for feed, machinery and livestock
• Large concrete yards. Four feed clamps.
• Handsome red brick main farm house – four bedrooms
• Character cottage – three bedrooms
• Idyllic rural location yet close to towns and coast
Smallholding-Farm
- COUNCIL TAXA payment made to your local authority in order to pay for local services like schools, libraries, and refuse collection. The amount you pay depends on the value of the property.Read more about council Tax in our glossary page.
- Band: F
- PARKINGDetails of how and where vehicles can be parked, and any associated costs.Read more about parking in our glossary page.
- Yes
- GARDENA property has access to an outdoor space, which could be private or shared.
- Yes
- ACCESSIBILITYHow a property has been adapted to meet the needs of vulnerable or disabled individuals.Read more about accessibility in our glossary page.
- Ask agent
Rhydlewis, Llandysul, Ceredigion, SA44
Add an important place to see how long it'd take to get there from our property listings.
__mins driving to your place
Get an instant, personalised result:
- Show sellers you’re serious
- Secure viewings faster with agents
- No impact on your credit score
Your mortgage
Notes
Staying secure when looking for property
Ensure you're up to date with our latest advice on how to avoid fraud or scams when looking for property online.
Visit our security centre to find out moreDisclaimer - Property reference CRD250056. The information displayed about this property comprises a property advertisement. Rightmove.co.uk makes no warranty as to the accuracy or completeness of the advertisement or any linked or associated information, and Rightmove has no control over the content. This property advertisement does not constitute property particulars. The information is provided and maintained by John Francis, Cardigan. Please contact the selling agent or developer directly to obtain any information which may be available under the terms of The Energy Performance of Buildings (Certificates and Inspections) (England and Wales) Regulations 2007 or the Home Report if in relation to a residential property in Scotland.
*This is the average speed from the provider with the fastest broadband package available at this postcode. The average speed displayed is based on the download speeds of at least 50% of customers at peak time (8pm to 10pm). Fibre/cable services at the postcode are subject to availability and may differ between properties within a postcode. Speeds can be affected by a range of technical and environmental factors. The speed at the property may be lower than that listed above. You can check the estimated speed and confirm availability to a property prior to purchasing on the broadband provider's website. Providers may increase charges. The information is provided and maintained by Decision Technologies Limited. **This is indicative only and based on a 2-person household with multiple devices and simultaneous usage. Broadband performance is affected by multiple factors including number of occupants and devices, simultaneous usage, router range etc. For more information speak to your broadband provider.
Map data ©OpenStreetMap contributors.
