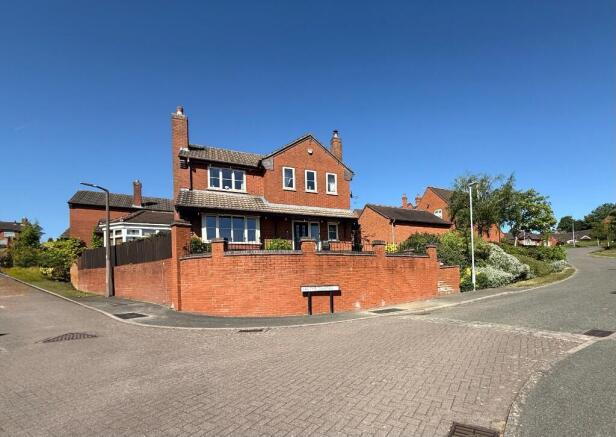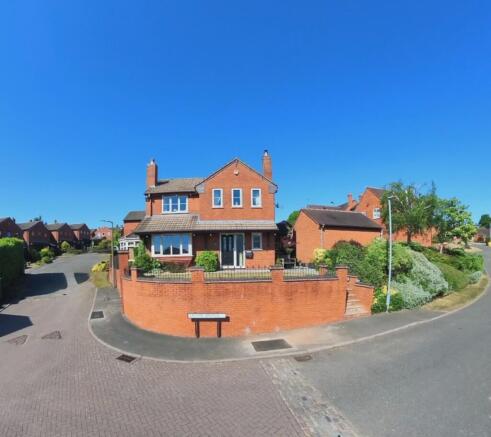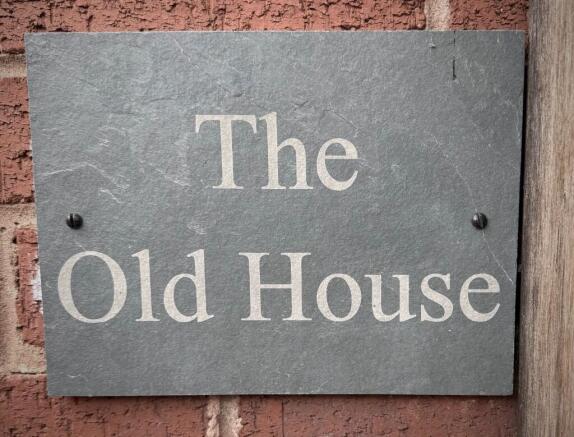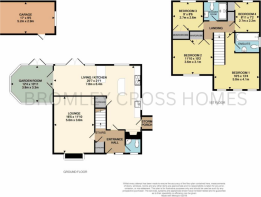Cecil Payton Close, Abbots Bromley WS15
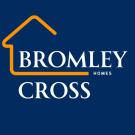
- PROPERTY TYPE
Detached
- BEDROOMS
4
- BATHROOMS
2
- SIZE
Ask agent
- TENUREDescribes how you own a property. There are different types of tenure - freehold, leasehold, and commonhold.Read more about tenure in our glossary page.
Freehold
Key features
- Elevated position with stunning views towards Cannock Chase
- Generous corner plot offering space and privacy
- Four well-proportioned bedrooms, including a master with en suite
- Beautifully landscaped three tier level rear garden with patio, lawn, raised beds, and decking
- Spacious open-plan living kitchen with granite worktops and island unit
- 'Clearview' multi-fuel log burner stove set in a reclaimed brick feature fireplace
- Garden room/Conservatory and double doors to the garden
- Recently fitted luxury family bathroom with large walk-in shower
- Single garage and double-width driveway with power and lighting
- Located in the highly desirable village of Abbots Bromley
Description
Perched in an elevated position within the highly desirable village of Abbots Bromley, this beautifully presented family home enjoys breathtaking views over the village and towards Cannock Chase. Decorated in a palette of soft, natural muted tones, providing a serene backdrop that reflects natural light beautifully throughout the day.
Step through the front door into a warm and stylish Reception Hall, which benefits from Karndean flooring and bespoke cloaks cupboard which provides handy storage. A Guest Cloakroom off the hall features a chic circular basin atop a modern plinth, a WC, and a chrome heated towel rail, all finished with Karndean flooring.
The Lounge is a bright and airy space The room is finished with Karndean flooring and centred around a feature stone fireplace, complete with a living flame gas fire.
The heart of the home is the open-plan Living Kitchen, a space that effortlessly combines style and practicality. Featuring a superb range of base and wall cabinets topped with black granite worktops, the kitchen also includes a white Villeroy & Boch glazed sink, and a generous island unit that incorporates a side-by-side fridge and freezer, breakfast bar, and ample workspace. A top of the range rustic 'Clearview' multi-fuel log burner stove sits in a reclaimed brick fireplace, adding warmth and character to the living space. A walk-in pantry cupboard/larder and an integrated washing machine add to the kitchen's everyday functionality.
From the kitchen, a charming oak-framed side porch and stable door lead outside, while double doors open out to the landscaped rear garden. Flowing naturally from the kitchen is a bright and versatile Garden Room/Conservatory currently used as a home office and ideal for relaxing or entertaining, with further double doors to the garden.
Upstairs
On the first floor, the landing offers loft access and a built-in airing cupboard housing the Ideal gas boiler.
The Master Bedroom is a serene haven with three large windows showcasing uninterrupted views across the village and beyond. It includes a built-in wardrobe and a stylish en suite bathroom with a panelled bath, mixer tap shower, WC, wash basin, and chrome heated towel rail.
There are three additional bedrooms - two with built-in double wardrobes and views to the front or rear, and one with a single built-in wardrobe - all thoughtfully designed for comfort and storage.
The luxurious Family Bathroom has been recently upgraded to an exceptional standard, fully tiled and featuring a large walk-in shower, WC, wash basin, and chrome heated towel rail.
Outdoor Oasis
Outside, a double-width driveway leads to a brick-built single garage with up-and-over door, lighting, and power.
To the rear, the three-tier landscaped garden is a true highlight of the property. It offers a patio and seating area, perfect for summer dining, a well-tended lawn, raised flower beds filled with mature shrubs and blooms, and two elevated decked terraces - ideal spots for enjoying the sun.
Life in Abbots Bromley - More Than Just a Village
Abbots Bromley is more than a picturesque place to live-it's a community full of activity, energy, and charm. Whether you're seeking active outdoor pursuits or cosy weekend treats, the village and its surroundings offer something for everyone:
Sports & Recreation
* Cricket & Football Clubs - Long-standing local clubs for all ages with regular fixtures and a strong community following
* Village Sports Pitches - Open-access fields and a brand new all-weather court, perfect for year-round use including netball, football, and casual play
* Tennis Club - A friendly club offering social games, coaching, and competitive matches
* Local Running & Cycling Routes - Enjoy peaceful country lanes and scenic paths right on your doorstep
*. Abbots Bromley Bowls Club providing crown green bowling.
Nature & Outdoor Living
* Blithfield Reservoir - Just minutes away, this vast and tranquil body of water is ideal for sailing, birdwatching, fishing, and peaceful lakeside walks
* Cannock Chase AONB - A short drive brings you to this nationally designated Area of Outstanding Natural Beauty, perfect for hiking, mountain biking, and spotting deer in ancient woodland
Village Charm & Community Spirit
* Cobwebs - A nearby café, pizza stop, and boutique destination all in one, with homemade cakes and unique finds in its adjoining shops
* Antlers Coffee Shop - A local favourite for artisan coffee, light bites, and relaxed catch-ups with friends
* Village Hall - A lively hub hosting events, markets, community groups, exercise classes, and private functions throughout the year
Whether you're into weekend sport, long countryside strolls, or simply enjoying good food and coffee in good company, Abbots Bromley provides a rich and well-rounded lifestyle in a quintessentially English village setting.
- COUNCIL TAXA payment made to your local authority in order to pay for local services like schools, libraries, and refuse collection. The amount you pay depends on the value of the property.Read more about council Tax in our glossary page.
- Ask agent
- PARKINGDetails of how and where vehicles can be parked, and any associated costs.Read more about parking in our glossary page.
- Garage,Driveway
- GARDENA property has access to an outdoor space, which could be private or shared.
- Yes
- ACCESSIBILITYHow a property has been adapted to meet the needs of vulnerable or disabled individuals.Read more about accessibility in our glossary page.
- Ask agent
Cecil Payton Close, Abbots Bromley WS15
Add an important place to see how long it'd take to get there from our property listings.
__mins driving to your place
Get an instant, personalised result:
- Show sellers you’re serious
- Secure viewings faster with agents
- No impact on your credit score
Your mortgage
Notes
Staying secure when looking for property
Ensure you're up to date with our latest advice on how to avoid fraud or scams when looking for property online.
Visit our security centre to find out moreDisclaimer - Property reference 1CecilPayton. The information displayed about this property comprises a property advertisement. Rightmove.co.uk makes no warranty as to the accuracy or completeness of the advertisement or any linked or associated information, and Rightmove has no control over the content. This property advertisement does not constitute property particulars. The information is provided and maintained by Bromley Cross Homes, Covering Staffordshire. Please contact the selling agent or developer directly to obtain any information which may be available under the terms of The Energy Performance of Buildings (Certificates and Inspections) (England and Wales) Regulations 2007 or the Home Report if in relation to a residential property in Scotland.
*This is the average speed from the provider with the fastest broadband package available at this postcode. The average speed displayed is based on the download speeds of at least 50% of customers at peak time (8pm to 10pm). Fibre/cable services at the postcode are subject to availability and may differ between properties within a postcode. Speeds can be affected by a range of technical and environmental factors. The speed at the property may be lower than that listed above. You can check the estimated speed and confirm availability to a property prior to purchasing on the broadband provider's website. Providers may increase charges. The information is provided and maintained by Decision Technologies Limited. **This is indicative only and based on a 2-person household with multiple devices and simultaneous usage. Broadband performance is affected by multiple factors including number of occupants and devices, simultaneous usage, router range etc. For more information speak to your broadband provider.
Map data ©OpenStreetMap contributors.
