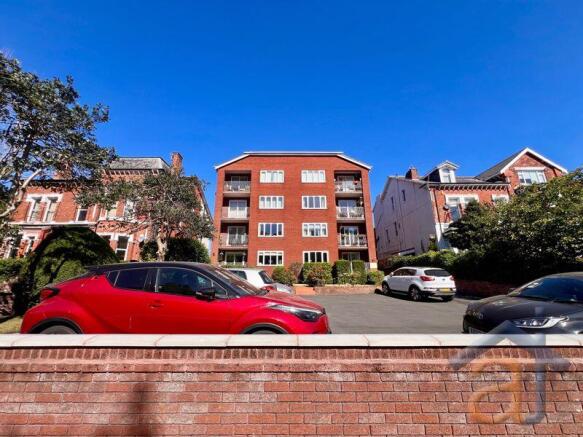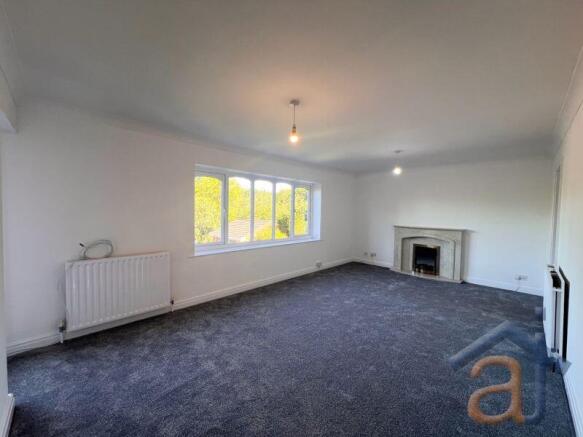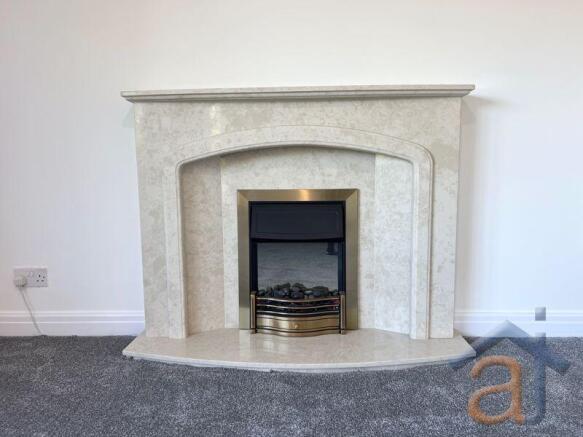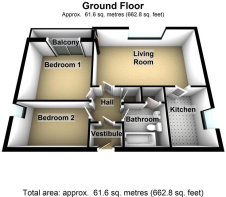
Granville Court, Albert Road, Southport, PR9

Letting details
- Let available date:
- 20/05/2025
- Deposit:
- £923A deposit provides security for a landlord against damage, or unpaid rent by a tenant.Read more about deposit in our glossary page.
- Min. Tenancy:
- Ask agent How long the landlord offers to let the property for.Read more about tenancy length in our glossary page.
- Let type:
- Long term
- Furnish type:
- Unfurnished
- Council Tax:
- Ask agent
- PROPERTY TYPE
Flat
- BEDROOMS
2
- BATHROOMS
1
- SIZE
Ask agent
Key features
- Second Floor Apartment
- Lift to all Floors
- Garage
- Modern Kitchen
- Integrated Appliances
- Spacious Master Bedroom
- Balcony
- Close to Local Amemeties
- EPC Rating: C
- Council Tax Band: C
Description
The apartment is beautifully maintained throughout, featuring newly fitted grey carpets and freshly painted white walls that create a clean and modern aesthetic. The spacious living room enjoys an abundance of natural light from a large rear-facing window and direct access to a private balcony overlooking the communal garden. A sleek electric fireplace, gas central heating, and stylish pendant lighting complete the space.
The contemporary kitchen is both functional and well-equipped, with tiled flooring, integrated appliances including a fridge, freezer, electric hob, oven, and a built-in microwave. A ladder-style radiator and ample cabinetry offer both comfort and practicality.
The master bedroom provides a peaceful retreat, featuring built-in wardrobes, shelving, and drawer storage, along with access to the balcony via sliding doors. The second bedroom is equally bright and inviting, perfect for guests or use as a home office. The modern three-piece bathroom includes a rainfall shower over the bath, additional handheld showerhead, and smart storage solutions with mirrored and under-sink cabinetry, as well as a built-in storage cupboard.
Additional highlights include a welcoming hallway with fresh finishes, an intercom system, and gas central heating throughout. The development offers a lift to all levels for added convenience, residents' parking to the front, and a single garage to the rear for secure storage or vehicle use.
This property offers a fantastic opportunity to enjoy low-maintenance living in a well-kept, desirable development close to everything Southport has to offer.
Hallway
0
Step into a fresh and inviting entrance hall, beautifully finished with newly fitted carpets and crisp white walls that set a bright, modern tone for the home. A sleek gas radiator ensures warmth and comfort, while a contemporary pendant light adds a stylish touch. This well-presented hallway offers the perfect first impression, combining simplicity with elegance.
Living Room
19' 7" x 11' 9 (5.97m x 3.57m)
Step into this beautifully updated living space, where comfort meets contemporary style. The room features brand-new soft grey carpets and freshly painted crisp white walls, creating a clean and inviting atmosphere. A large window floods the space with natural light while offering tranquil views of the rear communal garden. Enjoy cozy evenings by the sleek electric fireplace, complemented by a gas central radiator for added warmth. The living room also opens out to a private balcony—perfect for morning coffee or evening relaxation. Finishing touches include two stylish pendant lights and a convenient intercom system for added security and ease.
Kitchen
11' 1" x 7' 1 (3.37m x 2.17m)
This stylish kitchen offers a fresh and functional space, perfect for both everyday cooking and entertaining. Featuring easy-to-clean tiled flooring and sleek white painted walls, the room is bright and airy. Half-tiled walls add a touch of modern practicality, while a window above the single bowl sink brings in natural light and a pleasant view. The kitchen comes fully equipped with an electric hob and oven, a discreet cooker hood, and a built-in microwave cleverly housed within a cupboard. Integrated fridge and freezer units offer seamless storage, and a modern ladder-style radiator adds both warmth and a designer touch.
Bedroom 1
12' 1" x 11' 9 (3.68m x 3.58m)
This inviting master bedroom combines comfort with practicality. It boasts brand-new plush grey carpeting and freshly painted walls, creating a serene and modern retreat. Thoughtfully designed built-in furniture includes ample shelving, cupboards, and generous hanging space—perfect for keeping everything organised. A large chest of drawers offers additional storage, while a gas central radiator ensures warmth and comfort year-round. The room is finished with a contemporary pendant light and features direct access to the private balcony through elegant sliding doors, allowing for fresh air and natural light to flow in effortlessly.
Bedroom 2
12' 1" x 7' 0 (3.68m x 2.14m)
This beautifully presented second bedroom features newly fitted soft grey carpets and fresh white walls, creating a calm and modern atmosphere. A window fills the space with natural light, enhancing its airy feel, while the gas central radiator ensures year-round comfort. Finished with a contemporary pendant light, this room is ideal as a guest bedroom, home office, or cozy personal retreat.
Bathroom
8' 7" x 6' 11 (2.61m x 2.12m)
This sleek and well-appointed bathroom offers both style and practicality. It features a classic three-piece suite, set against durable vinyl flooring and fully tiled walls for a clean, contemporary look. The bath includes a luxurious rainfall shower and an additional handheld showerhead, perfect for a relaxing soak or an energizing start to the day. Thoughtful storage solutions include a cabinet above the toilet, a mirrored unit above the sink, and an under-sink cabinet—ideal for keeping essentials neatly tucked away. A built-in storage cupboard provides even more convenience, making this bathroom as functional as it is stylish.
Outside
0
Communal parking area to the front of the development. Single garage to the rear plus attractive communal gardens.
Brochures
Full Details- COUNCIL TAXA payment made to your local authority in order to pay for local services like schools, libraries, and refuse collection. The amount you pay depends on the value of the property.Read more about council Tax in our glossary page.
- Band: C
- PARKINGDetails of how and where vehicles can be parked, and any associated costs.Read more about parking in our glossary page.
- Yes
- GARDENA property has access to an outdoor space, which could be private or shared.
- Ask agent
- ACCESSIBILITYHow a property has been adapted to meet the needs of vulnerable or disabled individuals.Read more about accessibility in our glossary page.
- Ask agent
Granville Court, Albert Road, Southport, PR9
Add an important place to see how long it'd take to get there from our property listings.
__mins driving to your place
Notes
Staying secure when looking for property
Ensure you're up to date with our latest advice on how to avoid fraud or scams when looking for property online.
Visit our security centre to find out moreDisclaimer - Property reference 8324834. The information displayed about this property comprises a property advertisement. Rightmove.co.uk makes no warranty as to the accuracy or completeness of the advertisement or any linked or associated information, and Rightmove has no control over the content. This property advertisement does not constitute property particulars. The information is provided and maintained by Anthony James Estate Agents, Southport. Please contact the selling agent or developer directly to obtain any information which may be available under the terms of The Energy Performance of Buildings (Certificates and Inspections) (England and Wales) Regulations 2007 or the Home Report if in relation to a residential property in Scotland.
*This is the average speed from the provider with the fastest broadband package available at this postcode. The average speed displayed is based on the download speeds of at least 50% of customers at peak time (8pm to 10pm). Fibre/cable services at the postcode are subject to availability and may differ between properties within a postcode. Speeds can be affected by a range of technical and environmental factors. The speed at the property may be lower than that listed above. You can check the estimated speed and confirm availability to a property prior to purchasing on the broadband provider's website. Providers may increase charges. The information is provided and maintained by Decision Technologies Limited. **This is indicative only and based on a 2-person household with multiple devices and simultaneous usage. Broadband performance is affected by multiple factors including number of occupants and devices, simultaneous usage, router range etc. For more information speak to your broadband provider.
Map data ©OpenStreetMap contributors.





