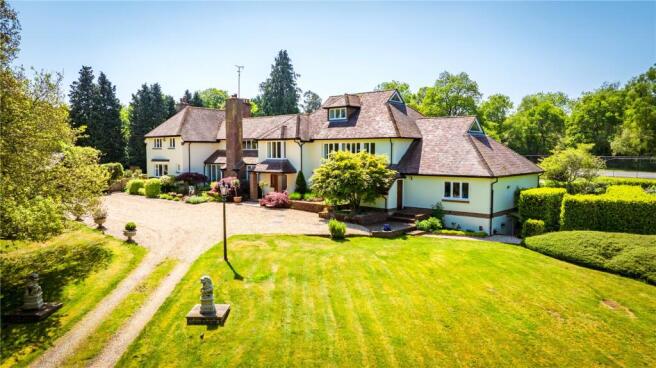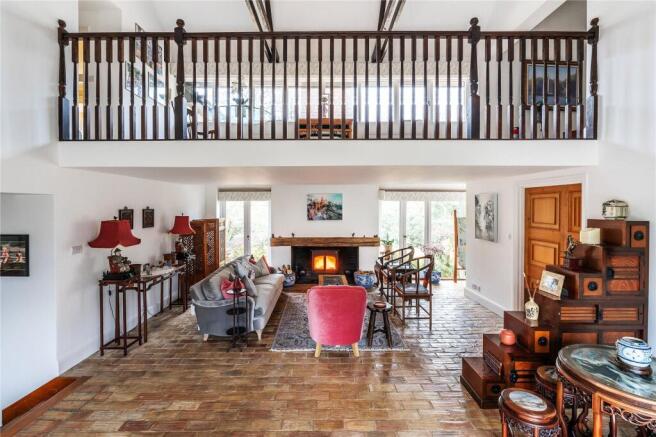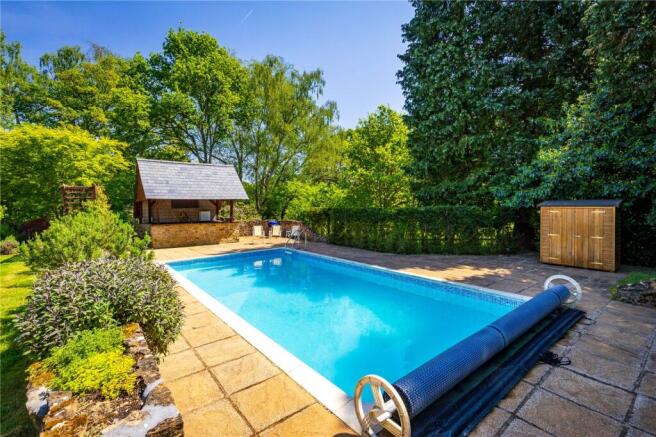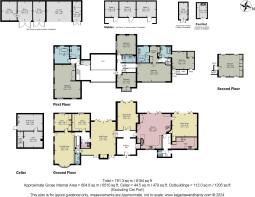Picketts Hill, Headley, Bordon, Hampshire, GU35

- PROPERTY TYPE
Detached
- BEDROOMS
6
- BATHROOMS
5
- SIZE
6,560-8,194 sq ft
609-761 sq m
- TENUREDescribes how you own a property. There are different types of tenure - freehold, leasehold, and commonhold.Read more about tenure in our glossary page.
Freehold
Key features
- Reception hall, drawing room, dining room, sitting room, study
- Family room, library, vaulted music room
- Bespoke kitchen/breakfast using Cumbrian Oak
- Utility/boot room with dog shower, two cloakrooms
- Principal bedroom with en suite bathroom and separate shower room
- Second bedroom with dressing room and en suite shower room
- Four further bedrooms and two further bathrooms
- Cellar with plant room and stores
- Automated gated entrance, long sweeping driveway with ample parking
- Four bay garage block, EV charging point
Description
A Glorious Family Retreat in the Heart of the Hampshire Countryside
Set within the peaceful and picturesque rural enclave just south of Dockenfield and Frensham, Picketts Hill House sits in an elevated position at the heart of 14.7 acres of private grounds. Surrounded by rolling countryside and tree-lined lanes, this impressive family home is approached via a long, sweeping driveway through automated gates — the setting promises both seclusion and serenity from the moment you arrive.
The property makes an immediate impression. A broad brick-pillared porch and double entrance doors open into a generous reception hall, creating a warm and welcoming sense of arrival. Off the central hallway lies the formal dining room — beautifully proportioned and offering superb views across the garden terraces and grounds beyond.
To the left, the vaulted music room is a real centrepiece. Featuring a dramatic triple-height ceiling and galleried landing, it is centred around a striking brick-built fireplace with a large wood-burning stove. Floor-to-ceiling windows on either side frame the front gardens and woodlands, while full-width bi-fold doors at the rear flood the room with light and open onto the gardens — perfect for family gatherings or entertaining. From here, an inner lobby leads to a wine cupboard with a sink, ideal for hosting. The adjacent library, study, and drawing room all enjoy natural light and stunning outlooks, creating versatile spaces for work, relaxation, and quiet retreat.
To the right of the entrance hall lies the heart of the home — a spacious kitchen/breakfast room crafted in bespoke Cumbrian oak. With a central island, generous cabinetry, a fitted dishwasher, Fisher & Paykel fridge freezer, and the classic charm of an Aga, this kitchen combines character with practicality. Like many rooms in the house, it benefits from full-width bi-fold doors opening onto the garden terraces. Also on this side of the house are the family room, utility, boot room, and the back staircase — a thoughtful layout for modern family living.
A Landscape of Serenity and Enchantment
There is a quiet magic to the grounds of Picketts Hill House — a harmony of landscape, seclusion and natural beauty that elevates this country retreat beyond the ordinary. The formal gardens unfold to the south and east of the house, where a series of terraces, hidden patios, and flowing water features create a sanctuary rich in sensory delight. This is a place to linger — where the scent of magnolia drifts through the air, rhododendrons bloom in every shade, and acers catch the shifting light of the seasons.
These gardens, extending to around 3.5 acres, are not merely ornamental — they are alive with maturity and movement. Sweeping lawns are punctuated by ancient oaks, graceful silver birches, and a wide array of seasonal planting that ensures constant colour and interest. Within this tapestry of nature sits a full-size tennis court with deep baselines for the more serious player, and to the south, a superb heated swimming pool with a broad sun terrace — a hidden haven for family enjoyment and summer gatherings. The pool is sustainably heated via an air source heat pump, allowing year-round use. Adjacent to the pool, an open-sided oak-framed cabana houses a bar and outdoor kitchen — the perfect setting for long evenings under the stars.
As you wander further from the house, the formality of the gardens gently gives way to the soft undulations of parkland, eventually merging into the woodland beyond. Here, a more mystical atmosphere takes hold. Bluebell woods unfurl in spring like a painter’s wash, with winding paths meandering beneath the dappled canopy — a place for quiet walks, children's adventures, and moments of stillness with the natural world.
To the north of the house lie three generous paddocks, ideal for equestrian use or lifestyle farming, along with a brick-built stable block housing three boxes and various outbuildings — all equipped with power and water.
Practicality is matched by infrastructure: a substantial four-bay brick-built garage with adjoining carport provides excellent machinery or vehicle storage, alongside a dedicated parking area and EV charging point.
Of the total 14.7 acres, approximately 11.2 acres are made up of paddocks and woodland, with the remaining 3.5 acres forming the beautifully curated formal gardens. It’s a landscape that offers not only space and freedom, but a deep and enduring connection to nature.
The grounds, extending to approximately 3.55 acres, are beautifully landscaped and planted with mature trees, including oak, beech, and birch. The northern garden features a more formal layout, with intersecting walkways and traditional rose beds. To the south, open lawns offer a sense of space and serenity, framed by magnificent woodland views.
Brochures
Particulars- COUNCIL TAXA payment made to your local authority in order to pay for local services like schools, libraries, and refuse collection. The amount you pay depends on the value of the property.Read more about council Tax in our glossary page.
- Band: TBC
- PARKINGDetails of how and where vehicles can be parked, and any associated costs.Read more about parking in our glossary page.
- Yes
- GARDENA property has access to an outdoor space, which could be private or shared.
- Yes
- ACCESSIBILITYHow a property has been adapted to meet the needs of vulnerable or disabled individuals.Read more about accessibility in our glossary page.
- Ask agent
Picketts Hill, Headley, Bordon, Hampshire, GU35
Add an important place to see how long it'd take to get there from our property listings.
__mins driving to your place
Get an instant, personalised result:
- Show sellers you’re serious
- Secure viewings faster with agents
- No impact on your credit score
Your mortgage
Notes
Staying secure when looking for property
Ensure you're up to date with our latest advice on how to avoid fraud or scams when looking for property online.
Visit our security centre to find out moreDisclaimer - Property reference GUI250022. The information displayed about this property comprises a property advertisement. Rightmove.co.uk makes no warranty as to the accuracy or completeness of the advertisement or any linked or associated information, and Rightmove has no control over the content. This property advertisement does not constitute property particulars. The information is provided and maintained by Grantley, Godalming. Please contact the selling agent or developer directly to obtain any information which may be available under the terms of The Energy Performance of Buildings (Certificates and Inspections) (England and Wales) Regulations 2007 or the Home Report if in relation to a residential property in Scotland.
*This is the average speed from the provider with the fastest broadband package available at this postcode. The average speed displayed is based on the download speeds of at least 50% of customers at peak time (8pm to 10pm). Fibre/cable services at the postcode are subject to availability and may differ between properties within a postcode. Speeds can be affected by a range of technical and environmental factors. The speed at the property may be lower than that listed above. You can check the estimated speed and confirm availability to a property prior to purchasing on the broadband provider's website. Providers may increase charges. The information is provided and maintained by Decision Technologies Limited. **This is indicative only and based on a 2-person household with multiple devices and simultaneous usage. Broadband performance is affected by multiple factors including number of occupants and devices, simultaneous usage, router range etc. For more information speak to your broadband provider.
Map data ©OpenStreetMap contributors.







