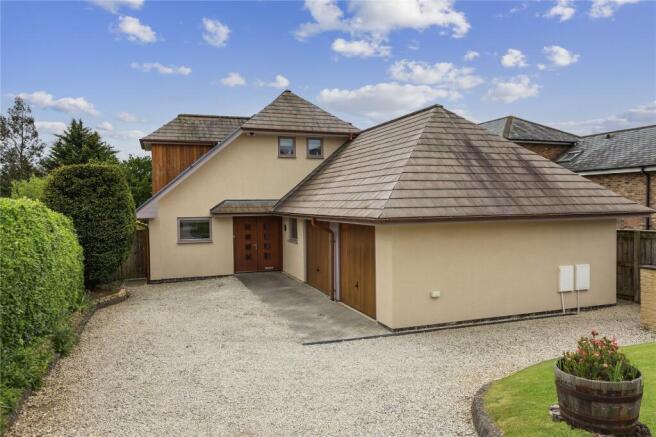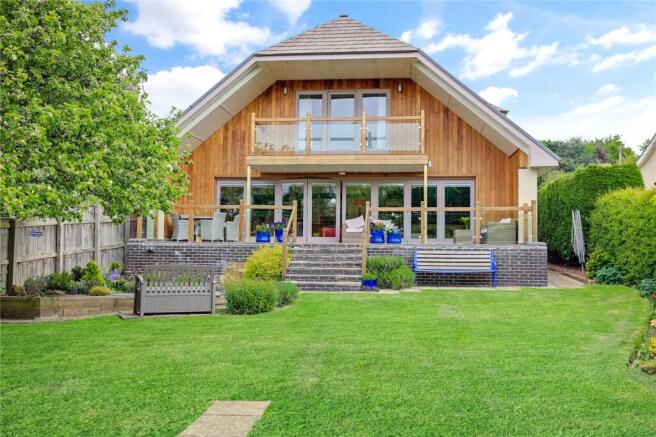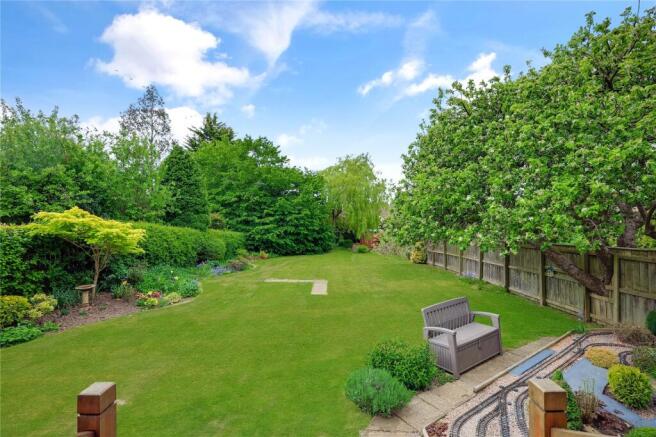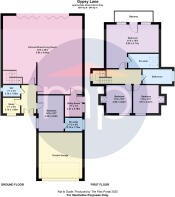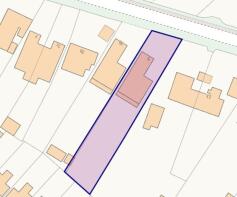
Gypsy Lane, Nunthorpe

- PROPERTY TYPE
Detached
- BEDROOMS
4
- BATHROOMS
3
- SIZE
Ask agent
- TENUREDescribes how you own a property. There are different types of tenure - freehold, leasehold, and commonhold.Read more about tenure in our glossary page.
Freehold
Key features
- Presenting A True Architectural Gem On 9 Gypsy Lane, Nunthorpe—An Award-Winning, Detached Family Home Designed for The Discerning Buyer with A Passion for Sustainability & Contemporary Elegance
- The Core of The Home Is an Open-Plan Kitchen, Lounge & Dining Area—Exquisitely Designed for Both Grand Entertaining & Relaxed Family Living with Its Modern Units & Expansive Marble Worktops
- Top-Of-The-Line Neff Appliances, Including an Induction Hob, Cater to The Culinary Enthusiast, While Bi-Folding Doors Merge Indoor & Outdoor Spaces Seamlessly
- A Dedicated Study on The Ground Floor Is Perfect for Remote Work or Quiet Moments of Reflection, Offering the Ideal Sanctuary for Focused Pursuits
- The Ground Floor Features a Versatile Bedroom, Fully Equipped with Fitted Wardrobes & A Sumptuous En-Suite Shower Room by HS Interiors, Ideal for Guests or As Accessible Family Accommodation
- The Outdoor Garden Offers a Picturesque Setting for Hosting Gatherings or Enjoying Tranquil Evenings
- Ascend The Elegant Beech Tread Staircase with Glass Panelling to Discover the First Floor's Naturally Lit Landing & Three Beautifully Appointed Bedrooms
- The Master Suite Is a Serene Retreat with A Red Wood Cedar Balcony, Inviting You to Enjoy a Secluded Outdoor Escape Right Outside Your Door
- Each Bathroom, Courtesy of HS Interiors, Delivers A Spa-Quality Experience with Their Chic, Contemporary Fittings & Finishes
- This Home Is a Beacon of Sustainability, Featuring A Rainwater Harvesting System & Solar Photovoltaic Panels Yielding a Yearly Return of Approximately £450
Description
Upon entering the property, you are greeted by a welcoming entrance hall boasting a solid timber entrance door. This leads into a dedicated study, ideal for those working from home or needing a quiet area for contemplation. The ground floor features under floor heating throughout and the layout includes a convenient cloakroom/WC with elegant fixtures, ensuring practicality for guests and family alike.
A ground floor bedroom offers a multifunctional space, complete with fitted wardrobes and a luxurious en-suite shower room crafted by HS Interiors. This makes for an excellent guest suite or could serve as independent accommodation for family members needing easy accessibility.
The heart of the home is undoubtedly the expansive open-plan kitchen, lounge, and dining area, designed for both entertaining and everyday relaxation. The kitchen is adorned with sleek, modern units and expansive marble work surfaces, equipped with top-of-the-line Neff appliances, including an induction hob for the eco-conscious chef. Bi-folding doors seamlessly blend indoor and outdoor spaces, flowing naturally onto a stunning rear garden, creating a breathtaking backdrop for gatherings or peaceful evening retreats. A feature wood-burning stove adds a cosy touch, while the Beech tread staircase with glass panelling draws the eye upwards to the first floor.
On the first floor, the landing is bathed in natural light, leading to three bedrooms. The master suite is a tranquil haven featuring a balcony crafted from red wood cedar, offering a private slice of outdoor space for personal relaxation. Abundant storage options, including full-length fitted wardrobes, ensure every inch is practically utilised. The en-suite and family bathroom, both finished by HS Interiors, offer spa-like environments with modern suites and stylish finishes.
Externally, the home continues to impress with its features promoting sustainability. A driveway leads to a double garage, offering ample space for vehicles and storage. The landscaped gardens, both front and back, are lush and private, with well-stocked borders and intentional plantings that promote biodiversity. A rainwater harvesting system aids in sustainable living by providing water for garden maintenance, toilet flushing, and laundry, boasting potential savings on water charges. Solar photovoltaic panels cap the property, reflecting an investment in green energy with a financial return averaging £450 annually. The integrated heat recovery system ensures a comfortable internal climate year-round, efficiently renewing the air while utilizing exhausted warm air.
This extraordinary home must be viewed to truly appreciate its refined details and eco-friendly benefits. This is more than a property—it’s a commitment to a sustainable lifestyle in a stunningly crafted space. Schedule your viewing today by contacting the Nunthorpe office at . Discover the perfect blend of luxury, sustainability, and community in a home that anticipates and exceeds your living aspirations. Viewing is strictly by appointment—don’t miss the opportunity to experience this remarkable home.
Tenure - Freehold
Council Tax Band G
Brochures
Particulars- COUNCIL TAXA payment made to your local authority in order to pay for local services like schools, libraries, and refuse collection. The amount you pay depends on the value of the property.Read more about council Tax in our glossary page.
- Band: G
- PARKINGDetails of how and where vehicles can be parked, and any associated costs.Read more about parking in our glossary page.
- Yes
- GARDENA property has access to an outdoor space, which could be private or shared.
- Yes
- ACCESSIBILITYHow a property has been adapted to meet the needs of vulnerable or disabled individuals.Read more about accessibility in our glossary page.
- Ask agent
Gypsy Lane, Nunthorpe
Add an important place to see how long it'd take to get there from our property listings.
__mins driving to your place
Get an instant, personalised result:
- Show sellers you’re serious
- Secure viewings faster with agents
- No impact on your credit score
Your mortgage
Notes
Staying secure when looking for property
Ensure you're up to date with our latest advice on how to avoid fraud or scams when looking for property online.
Visit our security centre to find out moreDisclaimer - Property reference NUN250296. The information displayed about this property comprises a property advertisement. Rightmove.co.uk makes no warranty as to the accuracy or completeness of the advertisement or any linked or associated information, and Rightmove has no control over the content. This property advertisement does not constitute property particulars. The information is provided and maintained by Michael Poole, Nunthorpe. Please contact the selling agent or developer directly to obtain any information which may be available under the terms of The Energy Performance of Buildings (Certificates and Inspections) (England and Wales) Regulations 2007 or the Home Report if in relation to a residential property in Scotland.
*This is the average speed from the provider with the fastest broadband package available at this postcode. The average speed displayed is based on the download speeds of at least 50% of customers at peak time (8pm to 10pm). Fibre/cable services at the postcode are subject to availability and may differ between properties within a postcode. Speeds can be affected by a range of technical and environmental factors. The speed at the property may be lower than that listed above. You can check the estimated speed and confirm availability to a property prior to purchasing on the broadband provider's website. Providers may increase charges. The information is provided and maintained by Decision Technologies Limited. **This is indicative only and based on a 2-person household with multiple devices and simultaneous usage. Broadband performance is affected by multiple factors including number of occupants and devices, simultaneous usage, router range etc. For more information speak to your broadband provider.
Map data ©OpenStreetMap contributors.
