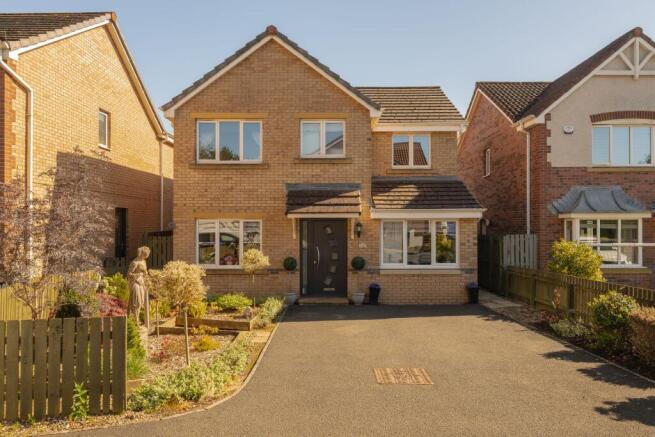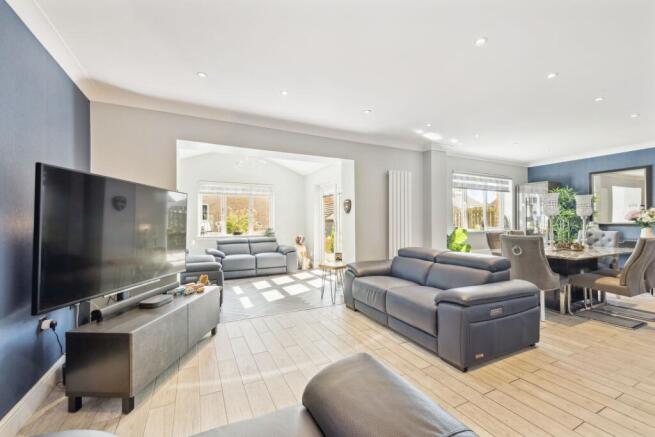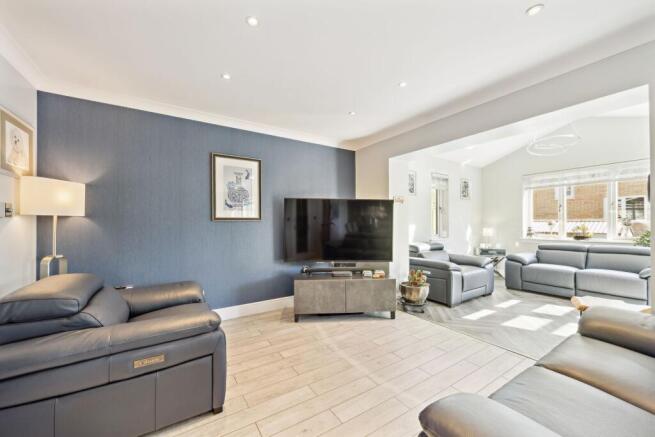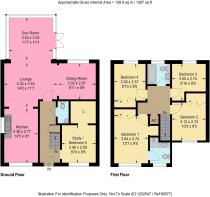Atlas Court, Armadale, EH48

- PROPERTY TYPE
Detached
- BEDROOMS
4
- BATHROOMS
3
- SIZE
1,377 sq ft
128 sq m
- TENUREDescribes how you own a property. There are different types of tenure - freehold, leasehold, and commonhold.Read more about tenure in our glossary page.
Freehold
Key features
- Spacious Open-Plan Living
- Low-Maintenance South-Facing Garden
- Fully Converted Garage
- Upgraded Kitchen
- Bright And Airy Sunroom
- Four Well-Sized Bedrooms
Description
Welcome to 9 Atlas Court, an exceptional four-bedroom detached home nestled within a peaceful cul-de-sac in one of Armadale’s most sought-after developments. This beautifully presented property has been lovingly maintained and thoughtfully upgraded by its current owners over the past 10 years, ensuring modern comfort and style at every turn. With generous proportions, a highly practical layout, and a wealth of contemporary upgrades, this home is the perfect choice for families or professionals looking for a blend of space, elegance, and functionality.
Upon entering the property, you’re greeted by a bright and welcoming entrance hallway, offering access to all of the main living areas. The ground floor impresses with an expansive, open-plan kitchen, living, and dining area at the rear of the home. This stunning space is bathed in natural light, courtesy of a recently upgraded sunroom, which seamlessly connects the indoors to the outdoors. With French doors opening out onto the south-facing rear garden, this expansive room provides an ideal setting for both day-to-day family life and entertaining.
The living area is designed to offer comfort and style, with ample space for large furniture pieces and a relaxing atmosphere. The dining area easily accommodates a large table, perfect for gatherings, while the sunroom extends the living space, offering a peaceful place to enjoy the garden all year round.
To the front of the home, flowing from the living room, is the newly upgraded open-plan kitchen. The modern galley-style kitchen has been meticulously updated with high-quality fixtures and fittings, including sleek countertops, contemporary cabinetry, and an abundance of worktop and cupboard space. A downstairs WC is conveniently located off the hallway, perfect for guests and family members alike, adding to the convivence of the home,
The ground floor also boasts a stunning garage conversion, which has been fully transformed into a home office. This versatile space offers a peaceful and productive environment for working from home, with ample space for a desk, storage, and all your office needs. To the back of the office area, a large storage cupboard has been cleverly added, providing an impressive amount of space for all your storage requirements.
Upstairs, the accommodation continues to impress with four well-sized bedrooms. The principal bedroom offers a private retreat, complete with built-in wardrobes and an en-suite shower room. The three additional bedrooms are all generously sized and versatile, each with the ability to accommodate a double bed, making them ideal for family members, guests, or even as additional home office space if required. A sleek, modern family bathroom with large walk in shower serves the remaining bedrooms, finished to a high standard with contemporary fixtures and fittings in a neutral palette, creating a soothing space to unwind.
Externally, 9 Atlas Court benefits from a beautifully landscaped south-facing rear garden. Designed with low-maintenance in mind, this garden offers the perfect space for outdoor living, featuring a spacious slabbed patio and a pond that adds a tranquil, natural touch. The fully enclosed design ensures both privacy and security.
To the front, the property benefits from a private driveway with plenty of off-street parking, comfortably accommodating two cars side by side. The overall curb appeal of this home is exceptional, with an attractive façade and well-maintained exterior, ensuring that 9 Atlas Court stands out in this desirable development.
Located within a five minute drive to of ASDA Superstore, The Rowan Tree Restaurant, South Dale Primary School and Wee Gems Nursery, this home offers excellent local amenities.
Outdoor enthusiasts will enjoy the cycle path located just behind the property, ideal for leisurely rides or commuting. Commuters will benefit from the nearby Armadale Train Station, offering direct services to Edinburgh, Glasgow, and other key locations. The property also boasts excellent road links, with easy access to the M8 motorway, facilitating convenient travel throughout the region.
EPC Rating: C
Parking - Driveway
Brochures
Home ReportProperty Brochure- COUNCIL TAXA payment made to your local authority in order to pay for local services like schools, libraries, and refuse collection. The amount you pay depends on the value of the property.Read more about council Tax in our glossary page.
- Band: E
- PARKINGDetails of how and where vehicles can be parked, and any associated costs.Read more about parking in our glossary page.
- Driveway
- GARDENA property has access to an outdoor space, which could be private or shared.
- Front garden,Rear garden
- ACCESSIBILITYHow a property has been adapted to meet the needs of vulnerable or disabled individuals.Read more about accessibility in our glossary page.
- Ask agent
Atlas Court, Armadale, EH48
Add an important place to see how long it'd take to get there from our property listings.
__mins driving to your place

Your mortgage
Notes
Staying secure when looking for property
Ensure you're up to date with our latest advice on how to avoid fraud or scams when looking for property online.
Visit our security centre to find out moreDisclaimer - Property reference e5be56a7-1dfa-4a3b-8bf1-ec289cbd7b1f. The information displayed about this property comprises a property advertisement. Rightmove.co.uk makes no warranty as to the accuracy or completeness of the advertisement or any linked or associated information, and Rightmove has no control over the content. This property advertisement does not constitute property particulars. The information is provided and maintained by Bridges Properties, Livingston. Please contact the selling agent or developer directly to obtain any information which may be available under the terms of The Energy Performance of Buildings (Certificates and Inspections) (England and Wales) Regulations 2007 or the Home Report if in relation to a residential property in Scotland.
*This is the average speed from the provider with the fastest broadband package available at this postcode. The average speed displayed is based on the download speeds of at least 50% of customers at peak time (8pm to 10pm). Fibre/cable services at the postcode are subject to availability and may differ between properties within a postcode. Speeds can be affected by a range of technical and environmental factors. The speed at the property may be lower than that listed above. You can check the estimated speed and confirm availability to a property prior to purchasing on the broadband provider's website. Providers may increase charges. The information is provided and maintained by Decision Technologies Limited. **This is indicative only and based on a 2-person household with multiple devices and simultaneous usage. Broadband performance is affected by multiple factors including number of occupants and devices, simultaneous usage, router range etc. For more information speak to your broadband provider.
Map data ©OpenStreetMap contributors.




