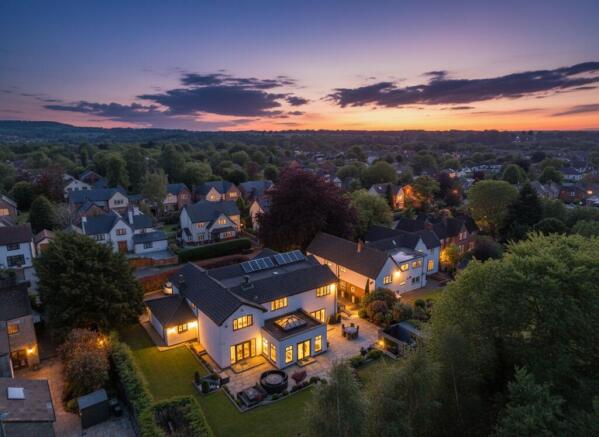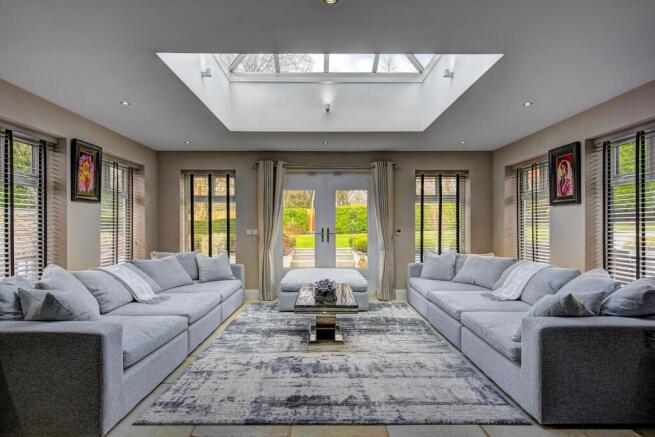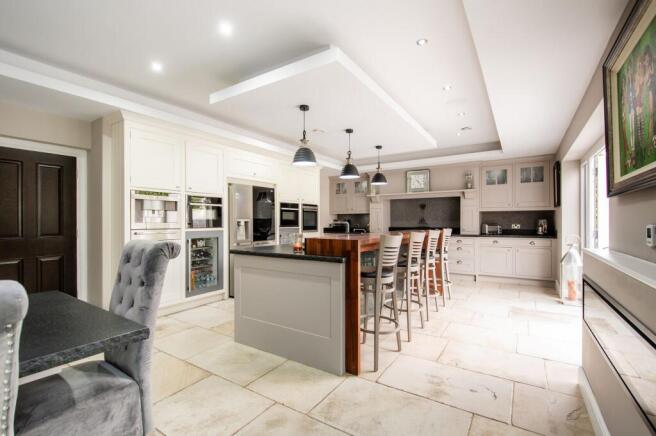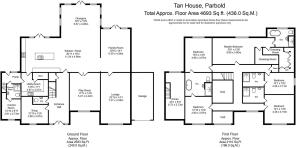
5 bedroom detached house for sale
Tan House Lane, Parbold, WN8

- PROPERTY TYPE
Detached
- BEDROOMS
5
- BATHROOMS
5
- SIZE
4,693 sq ft
436 sq m
- TENUREDescribes how you own a property. There are different types of tenure - freehold, leasehold, and commonhold.Read more about tenure in our glossary page.
Ask agent
Key features
- Impressive detached residence
- Prime village location
- 5/6 Beautiful bedrooms, five bathrooms
- Large open plan family dining kitchen
- Four receptions, orangery to the rear, cinema room
- Large private plot with gated access
- Integrated sonos sound system
- Attached garage & extensive parking
- Eco friendly solar panels
Description
Introducing a truly remarkable residence that stands out as one of the most captivating homes in Parbold. Nestled behind a stylish walled and gated front garden along sought-after Tan House Lane and within strolling distance of the village centre, this stunning contemporary home spans an impressive 4,693 square feet and features five spacious bedrooms. The layout includes a magnificent open-plan kitchen and a versatile annexe bedroom, making it an ideal choice for multi-family living.
The current owners have transformation the home, meticulously executing a comprehensive series of improvements that elevate the property to new heights. Their vision has resulted in an exceptional blend of modern luxury and timeless charm, seamlessly integrating a host of sophisticated amenities that cater to today’s discerning lifestyle.
Sophisticated Living
Step inside and be captivated by the enchanting smart lighting that sets the perfect ambiance throughout the home, while the state-of-the-art Sonos entertainment system, complete with ceiling speakers, creates an immersive audio experience for gatherings or quiet evenings in. Embracing sustainability, the property is equipped with solar panels, ensuring energy efficiency and comfort year-round. Underfloor heating flows gracefully throughout the entire residence, enveloping every room in warmth and luxury.
The interior design is a symphony of classic elegance and contemporary flair, showcasing an expansive living space that invites you to relax and unwind. Each corner of this home has been thoughtfully curated to inspire comfort and style, making it a true sanctuary where modern living meets timeless sophistication.
Luxury Lifestyle
As you step through the front door, you are welcomed by an elegant two-storey reception hallway that exudes sophistication. The bespoke staircase, accompanied by a stunning galleried landing, creates an immediate sense of grandeur, setting the tone for the rest of the home. This inviting entrance leads you into a world of luxury and comfort, where every detail has been crafted to perfection.
The heart of this magnificent residence is undoubtedly the exquisite handcrafted kitchen, a culinary haven that will inspire any home chef. Featuring top-of-the-line Neff appliances, this spacious area boasts a large centre island adorned with sleek granite countertops, providing ample space for meal preparation and entertaining. The breakfast bar invites casual dining, while the modern inset living flame fire adds a touch of warmth and ambiance, making it the perfect spot for family gatherings. Natural light floods the kitchen, creating an open and airy atmosphere that seamlessly flows into the adjoining rooms.
The property boasts four beautifully appointed reception rooms, each offering a unique space for relaxation and entertainment. The inviting lounge features a cosy wood-burning fire, perfect for those chilly evenings spent with loved ones. Meanwhile, the family room, also equipped with a charming wood-burning fire, provides a warm and welcoming atmosphere for casual gatherings. Adding to the allure of this home is the delightful orangery, which serves as an ideal family space. This sun-drenched room, with its expansive windows, invites the outdoors in and is perfect for enjoying leisurely afternoons or hosting lively family celebrations. For those who relish cinematic experiences, the dedicated cinema room is a true highlight. Equipped with surround sound and a high-quality projector, this space transforms movie nights into an immersive experience, perfect for entertaining friends or enjoying family film marathons. Theres also the added bonus of a dedicated home office, a handy downstairs wc, a practical utility room, control room and a three piece downstairs shower room.
Serene Sanctuary
Designed with families in mind, this stunning home offers five generously sized double bedrooms, each thoughtfully equipped with fitted wardrobes to maximise storage and organisation. The master suite is a true retreat, providing a private sanctuary where you can unwind in style. Featuring his and hers fitted dressing rooms, the master bedroom exudes luxury and convenience, allowing for a seamless start to your day.
The indulgence continues in the master suite with a lavish four-piece en-suite bathroom, complete with a standalone bath that invites you to soak away the stresses of the day in tranquil surroundings. This elegant space is designed for relaxation, making it the perfect haven for rejuvenation.
Bedrooms two and three share a luxurious Jack and Jill four-piece bathroom, offering a perfect blend of functionality and opulence. This thoughtfully designed bathroom features high-end finishes and ample space, ensuring both bedrooms enjoy easy access to a beautifully appointed bathing area.
Additionally, bedrooms four and five each boast their own three-piece en-suite shower rooms, providing ultimate convenience and privacy for family members or guests. These elegant en-suites are fitted with modern fixtures and stylish design elements, enhancing the overall appeal of this exceptional home. Each bedroom is bathed in natural light, creating a serene environment that enhances relaxation and comfort, making this property not just a house but a true family haven.
Additionally, the property includes an annexe bedroom, which would be perfect for guests or a granny annex. There are also ample storage solutions throughout the home further enhancing its functionality and making the residence not only one of the finest in the village but also a haven for modern family living.
An Inviting Oasis
The approach to this splendid property is equally as impressived, marked by a pair of electronically controlled gates that welcome you into a world of elegance and privacy. As you glide through the gates, you are greeted by a sweeping ‘in and out’ driveway, gracefully bordered by a rendered wall that is beautifully adorned with intricate wrought iron railings. This generous Tarmacadam driveway provides ample space for numerous vehicles, culminating at the attached single garage, which is equipped with an electric door, power, and lighting for added convenience.
The private rear garden epitomises outdoor luxury with an expansive patio, crafted from exquisite granite flags, offers the perfect setting for al fresco dining and delightful barbecue gatherings, where you can create cherished memories against a backdrop of modern landscaping. A striking water-wall feature serves as a serene focal point, its gentle cascade creating a soothing atmosphere as it flows into an elegantly illuminated pond, surrounded by meticulously designed box tree-edged raised beds that enhance the garden’s aesthetic appeal. The thoughtful landscaping not only provides beauty but also ensures a sense of tranquility and privacy, allowing you to unwind in your personal oasis.
Gentle steps ascend to a lush, verdant lawn, enveloped by laurel hedges that provide an added layer of seclusion, making this outdoor space ideal for both relaxation and recreation. Arched grey brick walls incorporate a charming gateway that leads to practical stable-style outbuildings, offering ample storage solutions and a spacious log store, perfect for those cosy winter evenings by the fire.
The extensive lawn wraps gracefully around the side and rear of the property, completing this exceptional outdoor oasis that seamlessly blends beauty, functionality, and privacy. This garden is not just a space; it is a sanctuary, inviting you to escape the hustle and bustle of everyday life and immerse yourself in the serene surroundings of your own private retreat.
Charming Community
Nestled in the picturesque countryside of West Lancashire, Parbold is a charming village that beautifully balances rural tranquillity with modern conveniences. Renowned for its scenic views and community spirit, Parbold offers a unique lifestyle that appeals to families, professionals, and retirees alike. With a rich history, vibrant amenities, and excellent transport links, it’s no wonder that Parbold has become a sought-after location for those looking to settle in this idyllic part of the country.
The village centre is home to a selection of local shops, including a bakery, a convenience store, and a delightful café, where you can enjoy a leisurely coffee while soaking in the charming atmosphere. For those who appreciate fresh produce, the local farmers' market held periodically offers a fantastic array of locally sourced goods, allowing residents to support local businesses while enjoying high-quality products.
Additionally, Parbold features a number of essential services, including a health centre, dental practice, and various professional services, ensuring that residents have access to everything they need within a short distance.
No exploration of Parbold would be complete without mentioning its welcoming country pubs. The village is home to several charming establishments, each offering a warm atmosphere and hearty fare. The Parbold Inn, known for its traditional pub food and extensive drink selection, is a favourite among locals and visitors alike. Its picturesque beer garden provides the perfect spot to unwind during the warmer months.
The village is also conveniently located near the M6 motorway, making it an ideal base for commuters travelling to nearby cities such as Manchester, Liverpool, and Preston. For those who prefer public transport, Parbold Railway Station offers regular services to these cities and beyond, with direct trains connecting to the wider rail network. This accessibility makes Parbold an attractive option for families and professionals who seek a peaceful village lifestyle without sacrificing connectivity.
Families considering a move to Parbold will be pleased to find a selection of reputable schools in the vicinity. The village is served by Parbold Douglas Church of England Academy, a well-regarded primary school that prides itself on providing a nurturing and stimulating environment for young learners. For secondary education, students have access to nearby schools in the surrounding areas, ensuring a range of options to suit different educational needs.
Parbold is part of the larger West Lancashire district, which is known for its stunning landscapes, historic sites, and vibrant communities. The area is rich in natural beauty, with rolling hills, lush farmland, and picturesque waterways that attract outdoor enthusiasts and nature lovers.
West Lancashire is also home to several charming towns and villages, each with its own unique character and amenities. The district boasts a wealth of parks and green spaces, including the expansive Beacon Country Park and the tranquil Martin Mere Wetland Centre, providing ample opportunities for leisure and recreation.
In addition to its natural attractions, West Lancashire has a rich heritage, with numerous historic landmarks and cultural sites to explore, including the historic town of Ormskirk and the impressive Rufford Old Hall. The area’s cultural offerings, combined with its strong sense of community, make it an ideal place to live, work, and play.
EPC Rating: B
Disclaimer
Every care has been taken with the preparation of these property details but they are for general guidance only and complete accuracy cannot be guaranteed. If there is any point, which is of particular importance professional verification should be sought. These property details do not constitute a contract or part of a contract. We are not qualified to verify tenure of property. Prospective purchasers should seek to obtain verification of tenure from their solicitor. The mention of any appliances, fixtures or fittings does not imply they are in working order. Photographs are reproduced for general information and it cannot be inferred that any item shown is included in the sale. All dimensions are approximate.
Brochures
Brochure- COUNCIL TAXA payment made to your local authority in order to pay for local services like schools, libraries, and refuse collection. The amount you pay depends on the value of the property.Read more about council Tax in our glossary page.
- Ask agent
- PARKINGDetails of how and where vehicles can be parked, and any associated costs.Read more about parking in our glossary page.
- Yes
- GARDENA property has access to an outdoor space, which could be private or shared.
- Yes
- ACCESSIBILITYHow a property has been adapted to meet the needs of vulnerable or disabled individuals.Read more about accessibility in our glossary page.
- Ask agent
Energy performance certificate - ask agent
Tan House Lane, Parbold, WN8
Add an important place to see how long it'd take to get there from our property listings.
__mins driving to your place
Get an instant, personalised result:
- Show sellers you’re serious
- Secure viewings faster with agents
- No impact on your credit score

Your mortgage
Notes
Staying secure when looking for property
Ensure you're up to date with our latest advice on how to avoid fraud or scams when looking for property online.
Visit our security centre to find out moreDisclaimer - Property reference c38f9deb-72f7-47a7-adae-6a78fb9d627e. The information displayed about this property comprises a property advertisement. Rightmove.co.uk makes no warranty as to the accuracy or completeness of the advertisement or any linked or associated information, and Rightmove has no control over the content. This property advertisement does not constitute property particulars. The information is provided and maintained by House & Heritage, Lancashire. Please contact the selling agent or developer directly to obtain any information which may be available under the terms of The Energy Performance of Buildings (Certificates and Inspections) (England and Wales) Regulations 2007 or the Home Report if in relation to a residential property in Scotland.
*This is the average speed from the provider with the fastest broadband package available at this postcode. The average speed displayed is based on the download speeds of at least 50% of customers at peak time (8pm to 10pm). Fibre/cable services at the postcode are subject to availability and may differ between properties within a postcode. Speeds can be affected by a range of technical and environmental factors. The speed at the property may be lower than that listed above. You can check the estimated speed and confirm availability to a property prior to purchasing on the broadband provider's website. Providers may increase charges. The information is provided and maintained by Decision Technologies Limited. **This is indicative only and based on a 2-person household with multiple devices and simultaneous usage. Broadband performance is affected by multiple factors including number of occupants and devices, simultaneous usage, router range etc. For more information speak to your broadband provider.
Map data ©OpenStreetMap contributors.





