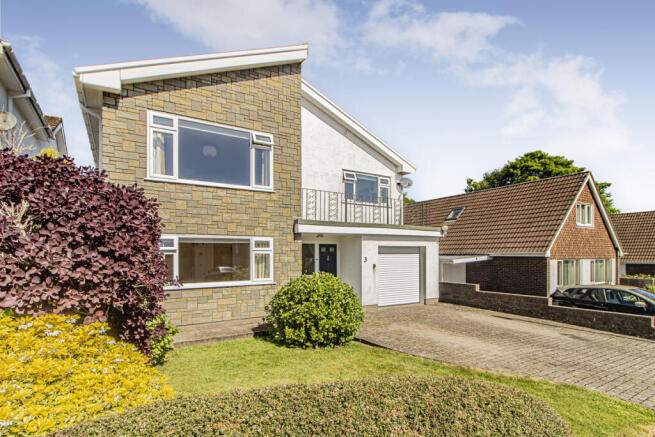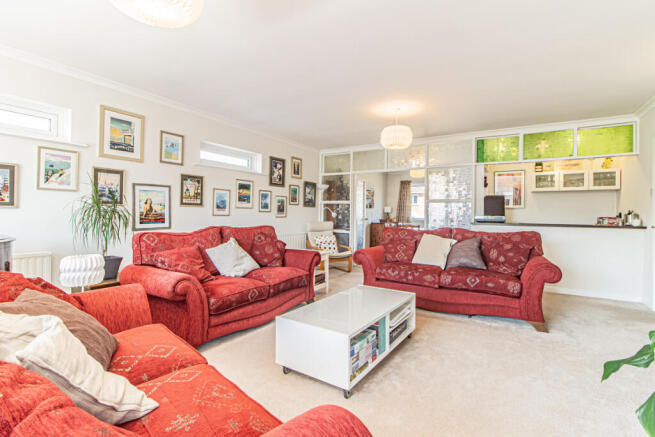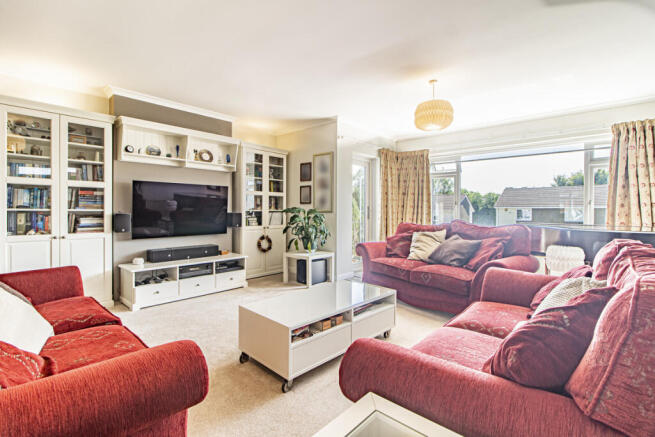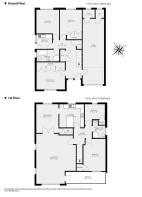
Telford Close, Newport, NP10

- PROPERTY TYPE
Detached
- BEDROOMS
5
- BATHROOMS
2
- SIZE
Ask agent
- TENUREDescribes how you own a property. There are different types of tenure - freehold, leasehold, and commonhold.Read more about tenure in our glossary page.
Freehold
Key features
- Spacious detached home offering over 2,000 sq ft with five well-proportioned bedrooms across two floors and flexible living arrangements.
- Set in a peaceful Rogerstone cul-de-sac near canal walks, countryside lanes, and Fourteen Locks—perfect for walking and cycling.
- Retains beautiful 1970's features including an open-tread staircase and glazed room divider, full of retro character and timeless design appeal.
- Includes a stylish new family bathroom, separate first-floor shower room, and practical utility room.
- A spacious lounge opens to a front balcony and features a retro-style bar area, flowing seamlessly into the rear-facing dining room.
Description
Tucked away at the end of a peaceful cul-de-sac, the property is approached via scenic countryside lanes or, from the other direction, across a beautiful stone bridge over the historic Monmouthshire & Brecon Canal. This unique position places the home just moments from the much-loved Fourteen Locks Canal Centre and the idyllic canal walk, a great place for walking, running, cycling, and dog-walking. For families, there’s a large public field at the bottom of the cul-de-sac—perfect for children’s games and dog walks.
This spacious home, built in the late 1970's, has been thoughtfully preserved to retain its original character while offering extensive accommodation across two floors spanning over 2000 sq ft. It is the kind of property that rarely comes to market, combining architectural charm with practical family living in a setting that is hard to beat.
Set back from the road, the property benefits from a large driveway capable of accommodating multiple vehicles, flanked by mature colourful hedging and planting. The integral tandem garage, stretching over 30 feet, provides ample space for parking, storage, workshop or gym. As it opens off the hallway there is potential for conversion (subject to planning permission) to suit a wide range of needs.
Upon entering, you’re welcomed into a large, bright entrance hallway that immediately showcases one of the home’s most distinctive features: the original open-tread staircase, a beautiful design element. The original wrought iron balustrade is currently safely stored but could easily be reinstated to further enhance the staircase’s charm. The sense of space is immediate and continues throughout the entire home.
From the hallway, you access three generously proportioned bedrooms on the ground floor. The first bedroom, located to the front of the house, enjoys a peaceful outlook over the front garden and includes fitted wardrobes for convenient storage. The other two bedrooms are positioned at the rear, overlooking the serene and well-maintained back garden, also includes fitted wardrobes—ideal for children’s rooms, guest accommodation.
Also on this level is a luxury family bathroom that has been finished to a high standard and benefits from underfloor heating. With a separate shower enclosure, full-sized bath, and high-quality tiled walls and flooring, this space feels both contemporary and inviting. A well-placed utility room sits off the hallway as well, offering practical access to the side of the home—ideal for laundry and daily chores, or for those with pets. Further storage off the hall includes a double coat cupboard and another cupboard currently used as a pantry.
Upstairs, the first floor opens up to a large and inviting living area. The lounge is a particularly striking space, filled with natural light from large windows and a glazed door that open out onto a front-facing balcony. This outdoor space is perfect for enjoying morning coffee or evening relaxation, offering elevated views over the quiet cul-de-sac. A unique feature is the original bar with feature glazing above, which sits to the rear of this great room, perfect for gatherings. The room flows effortlessly into the rear-facing dining room, creating an open and sociable environment that is perfect for entertaining or family life.
The kitchen has been tastefully updated and offers a comprehensive range of fitted units, built-in appliances, and a stylish peninsula breakfast bar that provides an informal dining space. The open layout between the kitchen and dining room ensures that cooking and entertaining can happen seamlessly, and the outlook to the rear garden is particularly pleasant.
Also on the first floor is a modern shower room, adding further convenience and flexibility for larger households. Two additional bedrooms on this level are currently used as home offices, making this property ideal for professionals working remotely. These rooms could just as easily function as additional bedrooms, guest rooms, or studio spaces, depending on your lifestyle and needs.
Outside, the rear garden is a private and beautifully maintained space with a combination of mature planting, manicured lawns, and multiple patio and seating areas. One seating area sits beneath the shade of established trees, offering a cool retreat in summer, while the other is positioned to capture the sun throughout the day. The garden provides an excellent balance of relaxation and recreation, with space for play, gardening, entertaining, or simply enjoying the outdoors.
Access to the garden is convenient from both sides of the property, thanks to two side entrances, while the rear aspect remains private and peaceful—an ideal setting for family life. This property also benefits from solar panels which generate an income of around £750 a year.
For families, the availability of excellent local schools is a key advantage of this home’s location. Mount Pleasant Primary School, a well-regarded and popular choice, is just a short walk away, there is a local Welsh-medium primary school or a Catholic school option is available in the wider area, offering families great choice. At secondary level, the property sits firmly within the catchment area for the ever-popular Bassaleg School, known for its strong academic results, community spirit, and wide range of extracurricular activities.
Location-wise, this home couldn’t be better placed. Rogerstone is renowned for its village charm and excellent amenities. Local pubs such as Tiny Rebel, The rising Sun, The Ruperra Arms and The Tredegar Arms are within easy reach and provide welcoming spots for dining or socialising. The nearby canal path leads south into Newport or north directly to Forest Drive, a popular destination for weekend strolls or family bike rides.
Commuters will appreciate the proximity to the M4 motorway and Pye Corner train station, which offers direct links to Cardiff and Newport, and onward connections to Bristol and London. Despite its tranquil setting, the property is remarkably well connected for travel, work, and leisure.
This home is a rare find: spacious, full of character, and set in one of the most desirable areas in Rogerstone. The combination of period features, flexible accommodation, and unbeatable location near the canal, countryside, and top-rated schools makes it a standout opportunity for any buyer seeking a forever home.
Properties of this type and location do not come to market often, and early viewing is highly recommended to fully appreciate the lifestyle on offer.
Brochures
Brochure 1- COUNCIL TAXA payment made to your local authority in order to pay for local services like schools, libraries, and refuse collection. The amount you pay depends on the value of the property.Read more about council Tax in our glossary page.
- Ask agent
- PARKINGDetails of how and where vehicles can be parked, and any associated costs.Read more about parking in our glossary page.
- Yes
- GARDENA property has access to an outdoor space, which could be private or shared.
- Yes
- ACCESSIBILITYHow a property has been adapted to meet the needs of vulnerable or disabled individuals.Read more about accessibility in our glossary page.
- Ask agent
Energy performance certificate - ask agent
Telford Close, Newport, NP10
Add an important place to see how long it'd take to get there from our property listings.
__mins driving to your place
Explore area BETA
Newport
Get to know this area with AI-generated guides about local green spaces, transport links, restaurants and more.
Your mortgage
Notes
Staying secure when looking for property
Ensure you're up to date with our latest advice on how to avoid fraud or scams when looking for property online.
Visit our security centre to find out moreDisclaimer - Property reference RX577125. The information displayed about this property comprises a property advertisement. Rightmove.co.uk makes no warranty as to the accuracy or completeness of the advertisement or any linked or associated information, and Rightmove has no control over the content. This property advertisement does not constitute property particulars. The information is provided and maintained by TAUK, Covering Nationwide. Please contact the selling agent or developer directly to obtain any information which may be available under the terms of The Energy Performance of Buildings (Certificates and Inspections) (England and Wales) Regulations 2007 or the Home Report if in relation to a residential property in Scotland.
*This is the average speed from the provider with the fastest broadband package available at this postcode. The average speed displayed is based on the download speeds of at least 50% of customers at peak time (8pm to 10pm). Fibre/cable services at the postcode are subject to availability and may differ between properties within a postcode. Speeds can be affected by a range of technical and environmental factors. The speed at the property may be lower than that listed above. You can check the estimated speed and confirm availability to a property prior to purchasing on the broadband provider's website. Providers may increase charges. The information is provided and maintained by Decision Technologies Limited. **This is indicative only and based on a 2-person household with multiple devices and simultaneous usage. Broadband performance is affected by multiple factors including number of occupants and devices, simultaneous usage, router range etc. For more information speak to your broadband provider.
Map data ©OpenStreetMap contributors.






