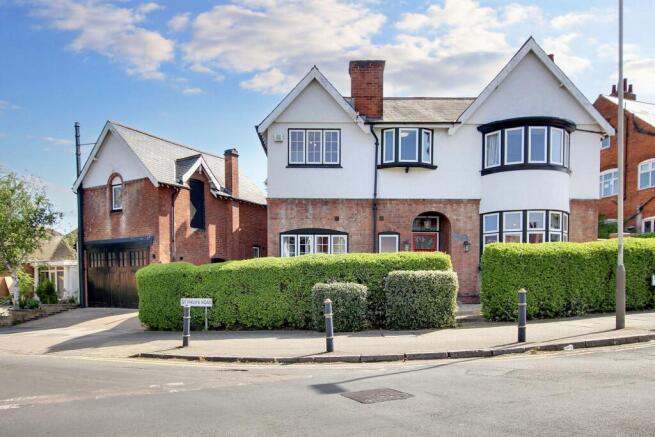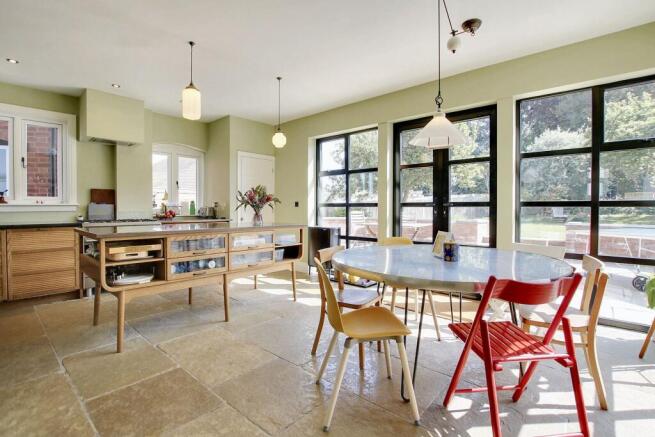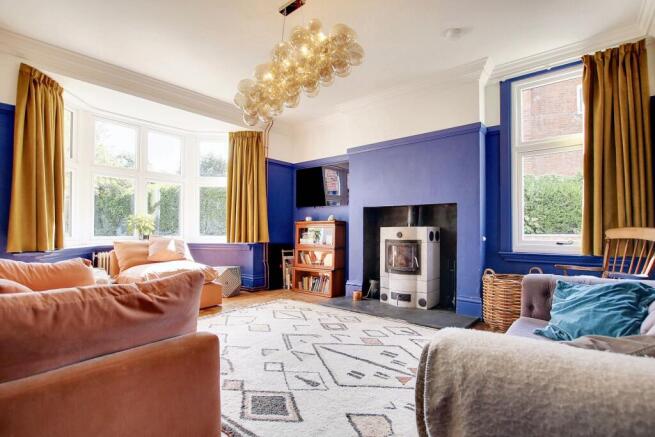Stoughton Drive North, Leicester, LE5

- PROPERTY TYPE
Detached
- BEDROOMS
6
- BATHROOMS
3
- SIZE
2,530 sq ft
235 sq m
- TENUREDescribes how you own a property. There are different types of tenure - freehold, leasehold, and commonhold.Read more about tenure in our glossary page.
Freehold
Key features
- Period Property
- Refurbished Throughout
- Six Bedrooms, Three Bathrooms
- Annexe
- Home Cinema Room
- Sauna
- Rear Garden
- Driveway & Garage
Description
A charming and distinctive detached property, dating back to the early 1900s, preserves much of its original charm and character. The house exudes period details throughout, including an impressive reception hallway with an original tiled floor, a split-level dogleg staircase leading to a galleried landing, and a beautiful stained-glass leaded window offering views of the established rear garden. Additionally, there is a former two-story detached coach house that has been converted into an annexe, complete with a sauna.
Occupying a generous plot, the property features a spacious rear garden and well-proportioned living space comprising six bedrooms, three bathrooms, a kitchen diner, two reception rooms, a cinema room, utility room, and a ground floor cloakroom.
Freehold Property
EPC 50 E
Council Tax Band G Leicester City Council
EPC Rating: E
Entrance Hallway
Step inside this beautiful home and be greeted by a grand entrance hallway that exudes charm and character. The impressive layout features a solid wood front door with a leaded glass panel above, original tiled flooring, and a sweeping staircase leading to the first floor. You'll feel the essence of grandeur as soon as you walk in. The hallway also features an understairs storage cupboard, a radiator and doors leading to various ground floor areas.
Front Reception Room
5.67m x 4.59m
The front reception room is a stunning space with a walk-in bay window to the front elevation, complemented by a radiator underneath. The room features exposed wooden flooring, picture rails, and benefits from additional natural light through a window on the side elevation. A focal point of the room is the feature fireplace with a tiled inset and a wooden mantlepiece.
Rear Reception Room
5.65m x 4.54m
The rear reception room boasts a bay window that provides views of the rear garden, complemented by ample natural light from a sizeable side window overlooking the gravel courtyard. It includes a chimney breast with a specialised log burner. The room is enhanced by exposed wooden flooring, a radiator positioned under the window, tall skirting boards, ornate cornices, and decorative picture rails.
Kitchen/Diner
4.58m x 6.2m
The kitchen diner presents an impressive space highlighted by the deVOL cabinets from the Harberdasher's range and Crittall style double doors and windows that offer views of the charming garden and lead to the patio area. The presence of Flagstone flooring not only elevates the kitchen's aesthetic appeal but also combines traditional and contemporary elements seamlessly. Moreover, the kitchen is equipped with underfloor heating, aged copper worktops with a copper sink and instant boiling and sparkling water tap, and a built-in dishwasher. Additionally, the kitchen includes a walk in pantry, and the ample space accommodates a generous six-ring range cooker and is complemented by double-glazed windows on the side elevation.
Cinema Room
3.82m x 2.99m
This room has been thoughtfully designed by the current owners as a home cinema. It features a tiled fireplace with a log burner and slabbed hearth. Furthermore, the original butler's call point has been retained in this space. The room is fitted with cabling and power connections for a projector. Built-in cupboards in the alcove offer storage solutions, while picture rails elegantly embellish the walls.
Utility Room
The utility room features a composite door to the side elevation with a glazed unit above, as well as a window to the front elevation that offers ample natural light. It is equipped with a selection of base and eye-level units in grey, offering excellent storage space and finished with a granite worksurface. Additionally, the room includes a one and a half bowl ceramic sink unit with a mixer tap, as well as space and plumbing for a freestanding washing machine and for a dryer under the counter. The system boiler is neatly housed in this room, along with a radiator for added comfort.
Ground Floor Cloak room
The ground floor cloakroom features a window overlooking the front elevation, a concealed system WC, and a vanity unit with a wash handbasin and mixer tap.
Stairs/Landing
Galleried split level first floor landing, with a cosy sitting area. A stunning leaded stained glass window looks out to the balcony, and there's an original built-in cupboard. The landing is adorned with cornices and a beautiful white balustrade with an exposed wooden top.
Master Bedroom
5.48m x 3.03m
The master bedroom showcases high quality craftsmanship with its solid wooden door and elegant picture rails. It benefits from abundant natural light streaming in through windows on both sides and boasts double doors that open up to a generous balcony finished with Flagstone flooring. Additionally, the convenience of a Jack & Jill bathroom accessible from both the master bedroom and the landing has been thoughtfully added by the property owners.
En-suite to the Master Bedroom
3.65m x 3.02m
The bathroom connected to the master bedroom is beautifully designed, giving it a luxurious hotel-like ambience. It features a Japanese deep bath, a Japanese toilet, a vanity unit with elegant brass legs supporting an inset sink with modern mixer taps, and a spacious walk-in double shower complete with both a handheld and fixed showerhead. The ceiling is adorned with wooden panelling and ambient lighting alongside windows on the side elevation. Enhancing the look are the beautiful tiled flooring and partially tiled walls. You'll also find a modern vertical radiator and an extractor fan included. Access to the partly boarded loft.
Bedroom Two
5.17m x 4.51m
Bedroom two is a beautiful and spacious room, featuring a turret window along with an additional window that overlooks the stunning garden. This area exudes character and provides an ideal seating space for reading enthusiasts. The room is enhanced with built-in shelving in the alcove space, and picture rails.
Jack and Jill Bathroom
1.6m x 2.54m
Welcome to the Jack and Jill bathroom featuring a walk-in double shower with a glass screen, fully tiled walls with a fixed showerhead and hand-held attachment. Keeping in line with the property's age, you'll find a charming high-level WC and a spacious Burlington sink with pedestal and mixer tap. The bathroom is elegantly finished with tiled flooring and a window on the side elevation.
Bedroom Three
5m x 4.33m
Bedroom three is a lovely room with a charming bay window that lets in lots of natural light. It also includes a radiator underneath, a beautiful feature fireplace, built-in shelving, and picture rails. The room has a door that connects to bedroom four, which could be transformed into a dressing room if desired. There is also a convenient additional door that leads to the Jack and Jill en-suite.
Bedroom Four
3.16m x 3.04m
The fourth bedroom is a cosy room complemented by a bow window offering views of the front elevation. Additionally, it is equipped with a radiator and picture rails. Door to bedroom three.
Bedroom Five
3.12m x 3.04m
Bedroom five is a spacious room featuring a front-facing window, picture rail, and a radiator positioned underneath the window.
Coach House
Formerly a two-story coach house, this property now boasts a garage at the front and a converted annexe. Step inside through the entrance hallway to discover a convenient cloakroom, a stylish glass door leading to a fully tiled walk-in shower, and a luxurious sauna. A staircase in the entrance hall leads to the first floor, where a spacious bedroom is adorned with charming wooden panelling and windows that offer scenic views of the picturesque rear garden.
Rear Garden
Enjoy serenity in the meticulously landscaped garden showcasing mature trees, verdant greenery, and a neatly trimmed lawn, creating a perfect environment for unwinding and hosting outdoor events with convenient accessibility from the property. The residence boasts a large patio area at the rear and side as well as fencing and hedging around the perimeter.
Front Garden
The property boasts a gravelled frontage and a paved patio that gracefully guides you to the front entrance, enclosed by well-maintained hedges for added privacy.
Parking - Driveway
The property features a driveway leading to a single garage.
Parking - Garage
The garage is a part of the old coach house, complete with original bi-fold doors at the front and a convenient side access door.
- COUNCIL TAXA payment made to your local authority in order to pay for local services like schools, libraries, and refuse collection. The amount you pay depends on the value of the property.Read more about council Tax in our glossary page.
- Band: G
- PARKINGDetails of how and where vehicles can be parked, and any associated costs.Read more about parking in our glossary page.
- Garage,Driveway
- GARDENA property has access to an outdoor space, which could be private or shared.
- Front garden,Rear garden
- ACCESSIBILITYHow a property has been adapted to meet the needs of vulnerable or disabled individuals.Read more about accessibility in our glossary page.
- Ask agent
Stoughton Drive North, Leicester, LE5
Add an important place to see how long it'd take to get there from our property listings.
__mins driving to your place
Get an instant, personalised result:
- Show sellers you’re serious
- Secure viewings faster with agents
- No impact on your credit score
Your mortgage
Notes
Staying secure when looking for property
Ensure you're up to date with our latest advice on how to avoid fraud or scams when looking for property online.
Visit our security centre to find out moreDisclaimer - Property reference ffcbdcd7-3cca-4d49-bf8d-0612504de5ca. The information displayed about this property comprises a property advertisement. Rightmove.co.uk makes no warranty as to the accuracy or completeness of the advertisement or any linked or associated information, and Rightmove has no control over the content. This property advertisement does not constitute property particulars. The information is provided and maintained by Focus Property Sales and Management, Leicester. Please contact the selling agent or developer directly to obtain any information which may be available under the terms of The Energy Performance of Buildings (Certificates and Inspections) (England and Wales) Regulations 2007 or the Home Report if in relation to a residential property in Scotland.
*This is the average speed from the provider with the fastest broadband package available at this postcode. The average speed displayed is based on the download speeds of at least 50% of customers at peak time (8pm to 10pm). Fibre/cable services at the postcode are subject to availability and may differ between properties within a postcode. Speeds can be affected by a range of technical and environmental factors. The speed at the property may be lower than that listed above. You can check the estimated speed and confirm availability to a property prior to purchasing on the broadband provider's website. Providers may increase charges. The information is provided and maintained by Decision Technologies Limited. **This is indicative only and based on a 2-person household with multiple devices and simultaneous usage. Broadband performance is affected by multiple factors including number of occupants and devices, simultaneous usage, router range etc. For more information speak to your broadband provider.
Map data ©OpenStreetMap contributors.



