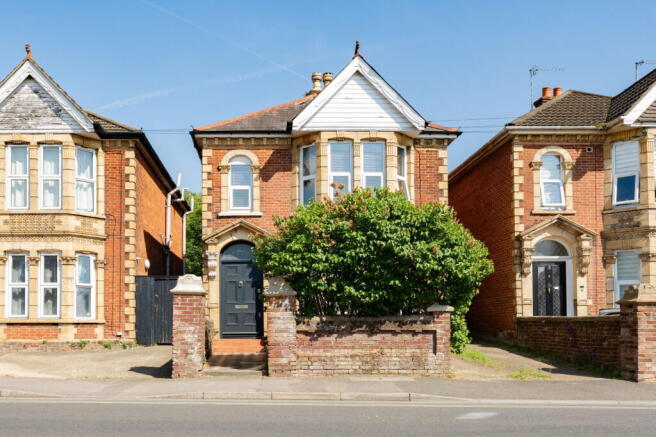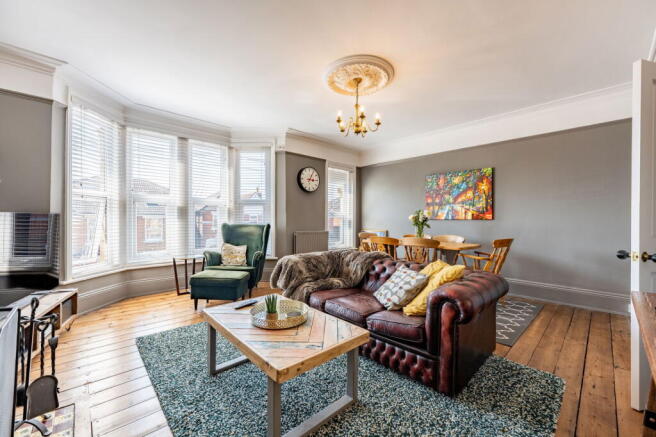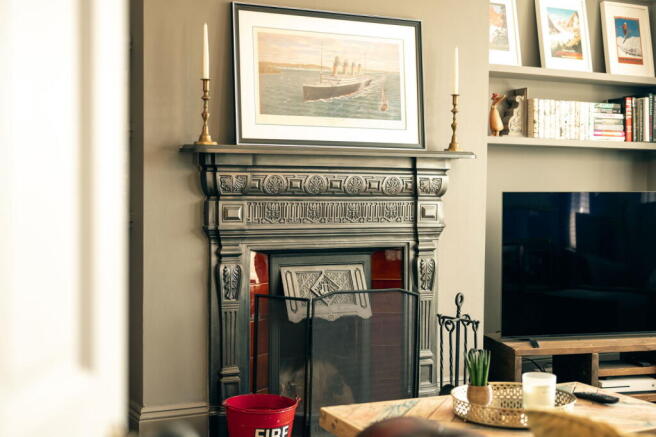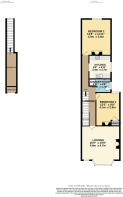St. Catherines Road, Bitterne Park, Southampton, SO18

- PROPERTY TYPE
Maisonette
- BEDROOMS
2
- BATHROOMS
1
- SIZE
Ask agent
Key features
- Original 1901 Period Charm – Tiled pathway, ornate ceiling arches and stone steps to the front door
- Private Entrance – Own hallway with soaring ceilings and Banham-locked period door
- Stunning Character - Beautiful period features throughout
- Bay-Windowed Lounge/Diner – Dual windows flood the room with lateral natural light
- Working Fireplace – Regularly swept, adds warmth and period atmosphere
- Farrow & Ball Décor Scheme – Elegant, muted tones throughout
- Brand-New Shower Room – Installed March 2025 with dark brick-style tiling
- Modern Comforts – Hive heating, double glazing, custom-fitted blinds, Glow-worm boiler (c. 7 years old)
- Loft Conversion Potential – Spacious loft ready to become a third bedroom (STP) & Freeholder consent.
- Off-Road Parking Opportunity – Scope to drop the kerb and create private parking (STP) & Freeholder consent.
Description
Rewind to 1901 and you’ll find this charming first-floor maisonette hitting all the right notes on the ever-popular St. Catherine’s Road in Bitterne Park. From the moment you walk the original tiled path and step through the period front door, this home brings the vibes — with soaring ceilings, restored wooden floorboards, and a fire that works in all the right ways. The lounge/diner steals the show with a bay window and cosy feel. With a brand-new shower room, custom blinds, Hive heating, and loft space with potential to level up, this place is ready to be your number one choice. Moments from Riverside Park, Bitterne Triangle, and all the local flavour (Soca Shack, anyone?), you’ll be spinning through the week with everything on your doorstep. And the best part? The seller’s already found — so if you want to make a move, don’t fast forward… it’s time to press play.
The Location
Perfectly positioned on the ever-popular St. Catherine’s Road, this charming residence offers more than just a place to live – it delivers a lifestyle. Tucked just moments from the wide, open green spaces of Riverside Park, this address blends serenity with city convenience. A short walk leads to the heart of Bitterne Triangle, home to a vibrant mix of independent businesses including one of Marco Harris’ favourites – Soca Shack – serving up some of Southampton’s finest Caribbean street food. Add in local microbreweries, a Tesco Express for the essentials, and you've got a spot that hits the spot on every front!
Families will love the abundance of local schooling options, with Bitterne Park School right around the corner. For those commuting or craving city life, the location is second to none. Southampton City Centre is just over the bridge, while Portswood’s eclectic mix of restaurants, takeaways, and a Waitrose offer even more on your doorstep. Whether it’s morning strolls in the park, grabbing a quick bite, or soaking up the community vibe – this area truly delivers.
The Interior
Originally built in 1901 as a handsome detached home and later converted into two separate maisonettes, this first-floor residence strikes all the right chords for those seeking character and comfort in equal measure.
The approach sets the tone beautifully – the original tiled pathway, ornate wall detailing, and stone steps remain intact and are a showpiece in their own right. A solid period front door fitted with Banham locks opens to your own private entrance hallway, featuring impressive ceiling heights that immediately give a sense of space and elegance. The interior styling flows with a Farrow & Ball colour palette, soft yet rich, pairing perfectly with the restored original wooden floorboards in the lounge and the Hampshire Rose ceiling arches found in the hallway and landing – small details that are anything but ordinary.
The lounge/diner is undoubtedly the showstopper – a space that effortlessly steals the spotlight with its dual windows, casting in natural light and rhythmically bouncing it across the room’s beautiful proportions. A working fireplace, regularly swept and lovingly maintained, adds warmth and charm – it’s the kind of space that invites a record on the player, a glass in hand, and a night to rewind.
Elsewhere, the layout is well thought through. The galley-style kitchen is light-filled and cleverly arranged, while the recently upgraded shower room (March 2025) features dark brick-style tiling and a new unit/flooring – a stylish, modern contrast to the home’s heritage. The main bedroom is generous in size with a built-in wardrobe, while the second bedroom enjoys nearby garden views and a gorgeous cast iron feature fireplace – ideal as a guest room, home office or creative studio.
Practical features include custom-fitted blinds (to remain), a Hive heating system, double glazing throughout, and a Glow-worm boiler (circa 7 years old, serviced annually) – proof that this home is not just beautiful, but well looked after too.
The Potential
Beyond the current layout, this home offers clear scope to elevate and evolve. The spacious loft provides the opportunity to create a third bedroom, subject to planning, while the possibility to remove the front wall and add off-road parking via a dropped kerb is another exciting option worth exploring.
Whether you’re a first-time buyer, someone downsizing with flair, or simply looking to land somewhere special with scope to grow – this property has you covered. And with the vendor already with a property in mind via Marco Harris, this could be your chance to move swiftly and start your next chapter.
Useful Additional Information
- Tenure: LEASEHOLD
- Lease length: 118 years remaining
- Service Charge: N/A - 50/50 spilt on Buildings Insurance PA
- Ground Rent: £200 PA
- Sellers’ Position: Looking locally
- Wifi: Sky 60 Mbps
- Council Tax band: A
- Boiler: Glowworm C7 years old
Disclaimer Property Details: Whilst believed to be accurate all details are set out as a general outline only for guidance and do not constitute any part of an offer or contract. Intending purchasers should not rely on them as statements or representation of fact but must satisfy themselves by inspection or otherwise as to their accuracy. We have not carried out a detailed survey nor tested the services, appliances, and specific fittings. Room sizes should not be relied upon for carpets and furnishings. The measurements given are approximate.
- COUNCIL TAXA payment made to your local authority in order to pay for local services like schools, libraries, and refuse collection. The amount you pay depends on the value of the property.Read more about council Tax in our glossary page.
- Band: A
- PARKINGDetails of how and where vehicles can be parked, and any associated costs.Read more about parking in our glossary page.
- On street
- GARDENA property has access to an outdoor space, which could be private or shared.
- Ask agent
- ACCESSIBILITYHow a property has been adapted to meet the needs of vulnerable or disabled individuals.Read more about accessibility in our glossary page.
- No wheelchair access
St. Catherines Road, Bitterne Park, Southampton, SO18
Add an important place to see how long it'd take to get there from our property listings.
__mins driving to your place
Get an instant, personalised result:
- Show sellers you’re serious
- Secure viewings faster with agents
- No impact on your credit score
Your mortgage
Notes
Staying secure when looking for property
Ensure you're up to date with our latest advice on how to avoid fraud or scams when looking for property online.
Visit our security centre to find out moreDisclaimer - Property reference S1319611. The information displayed about this property comprises a property advertisement. Rightmove.co.uk makes no warranty as to the accuracy or completeness of the advertisement or any linked or associated information, and Rightmove has no control over the content. This property advertisement does not constitute property particulars. The information is provided and maintained by Marco Harris, Southampton. Please contact the selling agent or developer directly to obtain any information which may be available under the terms of The Energy Performance of Buildings (Certificates and Inspections) (England and Wales) Regulations 2007 or the Home Report if in relation to a residential property in Scotland.
*This is the average speed from the provider with the fastest broadband package available at this postcode. The average speed displayed is based on the download speeds of at least 50% of customers at peak time (8pm to 10pm). Fibre/cable services at the postcode are subject to availability and may differ between properties within a postcode. Speeds can be affected by a range of technical and environmental factors. The speed at the property may be lower than that listed above. You can check the estimated speed and confirm availability to a property prior to purchasing on the broadband provider's website. Providers may increase charges. The information is provided and maintained by Decision Technologies Limited. **This is indicative only and based on a 2-person household with multiple devices and simultaneous usage. Broadband performance is affected by multiple factors including number of occupants and devices, simultaneous usage, router range etc. For more information speak to your broadband provider.
Map data ©OpenStreetMap contributors.




