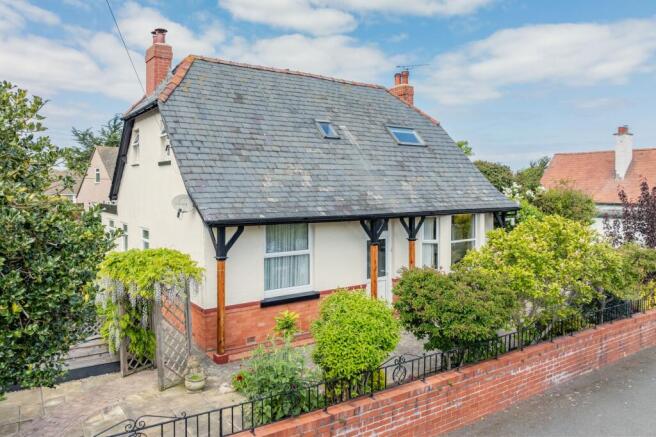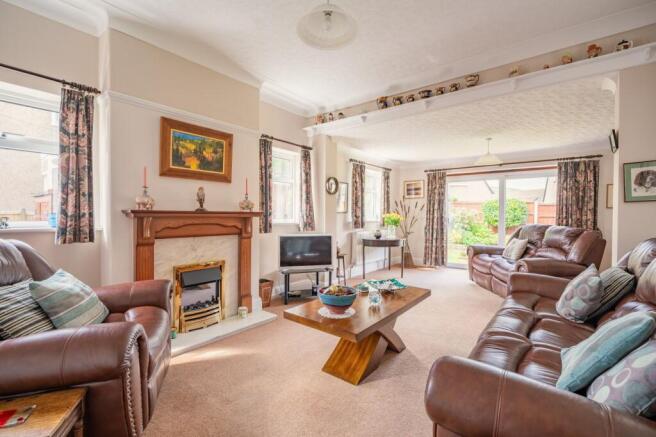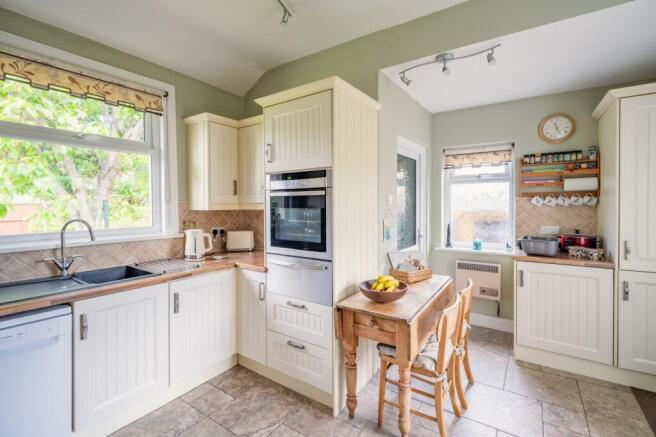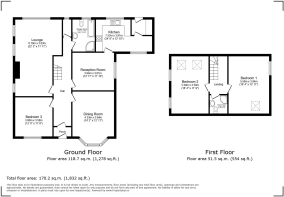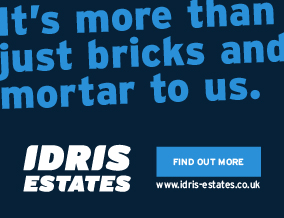
Bryn Mair Avenue, Abergele, LL22

- PROPERTY TYPE
Detached
- BEDROOMS
3
- BATHROOMS
2
- SIZE
Ask agent
- TENUREDescribes how you own a property. There are different types of tenure - freehold, leasehold, and commonhold.Read more about tenure in our glossary page.
Freehold
Description
Full of charm and character, this standout home is tucked away in a prime spot right in the heart of Abergele—a vibrant and historic market town. Offering over 170 square meters of internal living space, the layout is both spacious and flexible. Currently arranged with three bedrooms and three reception rooms, there's also a fourth bedroom that's being used as a dedicated dining space, ideal for entertaining or adapting to your lifestyle.
Just a short walk from the main high street, you’ve got all the local shops, cafés, and amenities at your fingertips. Turn onto Bryn Mair Avenue and it feels like you’ve stepped into a hidden gem—the street is lined with distinctive homes, each with its own story, all set against the stunning backdrop of Tan Y Gopa.
Outside, the home is surrounded by beautifully kept gardens—a dream setting for outdoor lovers or anyone craving a little green sanctuary. Add in the convenient access to transport links and daily essentials, and you’ve got a perfect match for modern family living.
The Tour
As you step inside, you’re immediately welcomed by a warm and inviting atmosphere, with natural light flooding in to enhance the sense of space. The accommodation flows beautifully, beginning with a front porch that opens into a welcoming hallway, complete with stairs leading to the first floor.
The main living spaces are located at the rear of the property, where a spacious living room—extended by the current owners—opens through sliding doors into the picturesque gardens. This perfect retreat is further enhanced by dual-aspect windows, allowing sunlight to fill the room throughout the day. Adjacent is a separate sitting room, a pleasantly cool snug that offers a peaceful escape, especially during the summer months.
This room provides direct access to the kitchen, which is fitted with a range of modern yet traditionally styled wall and base units. The space offers generous storage and ample countertop area, with the addition of a handy small dining area that leads to a separate rear porch—ideal for coats, boots, and everyday essentials.
The ground floor is completed by a separate dining room—which could easily be converted back into a fourth bedroom—a spacious double bedroom, and a family bathroom with a separate cloakroom (WC).
Upstairs, you’ll find two generously sized double bedrooms, both offering excellent storage solutions. The main bedroom features built-in wardrobes, while the second includes a full run of fitted cupboards, along with additional eaves storage—perfect for stowing away holiday decorations or, for children, a magical little hideout. These rooms are serviced by a spacious shower-room and further storage.
The layout is both practical and thoughtfully designed to suit a variety of lifestyles. While the property has been well maintained by the owners of nearly 40 years, with regular modernisation including upgraded boiler and central heating system, double glazing and ensuring the structure of the building has been well kept.
The Exterior
The care poured into this home doesn’t stop at the front door, it carries right through to the outdoors. The gardens surrounding the property are beautifully kept and thoughtfully designed, offering a space for every mood and moment.
Stretching the back, a lush lawn stretches the width of the property, bordered by mature shrubs and vibrant planting. On either side, you’ll find not one but two summer houses—your choice for those long, sunny days. Whether it’s lounging with a book, sipping something cold, or catching up with friends, you’re covered.
To one side, there’s a purpose-built workshop—perfect for DIY enthusiasts, hobbyists, or anyone who just needs that extra storage space. On the other, a greenhouse stands ready for the green thumbs out there, whether you're a seasoned gardener or just getting your hands dirty for the first time.
At the front, a charming courtyard catches the morning light—ideal for that first coffee of the day or a moment of calm before the chaos begins. And with driveway parking for two to three vehicles, you won’t be stressing about space when guests drop by.
The Location
Tucked away on a quiet road, yet within walking distance of local amenities, the home offers the best of both worlds. Abergele is home to a range of attractions including Abergele Golf Course, the historic Gwrych Castle, a lovely beach, and the scenic Pentre Mae’r Park. The bustling high street adds to the appeal, with a great selection of shops, restaurants, cafes, and health and beauty services-offering something for everyone.
EPC Rating: E
Lounge
6.78m x 3.63m
Kitchen
7.52m x 3.91m
Dining Room
4.33m x 3.94m
Reception Room
3.94m x 0.61m
Bathoom
3.07m x 2.18m
Bedroom Three
3.66m x 3.58m
Bedroom One
5.59m x 3.94m
Bedroom Two
5.59m x 3.58m
Shower Room
1.77m x 1.7m
- COUNCIL TAXA payment made to your local authority in order to pay for local services like schools, libraries, and refuse collection. The amount you pay depends on the value of the property.Read more about council Tax in our glossary page.
- Band: E
- PARKINGDetails of how and where vehicles can be parked, and any associated costs.Read more about parking in our glossary page.
- Yes
- GARDENA property has access to an outdoor space, which could be private or shared.
- Private garden
- ACCESSIBILITYHow a property has been adapted to meet the needs of vulnerable or disabled individuals.Read more about accessibility in our glossary page.
- Ask agent
Energy performance certificate - ask agent
Bryn Mair Avenue, Abergele, LL22
Add an important place to see how long it'd take to get there from our property listings.
__mins driving to your place
Get an instant, personalised result:
- Show sellers you’re serious
- Secure viewings faster with agents
- No impact on your credit score

Your mortgage
Notes
Staying secure when looking for property
Ensure you're up to date with our latest advice on how to avoid fraud or scams when looking for property online.
Visit our security centre to find out moreDisclaimer - Property reference bfd05eb0-c013-46fd-a49a-1633f0bcac82. The information displayed about this property comprises a property advertisement. Rightmove.co.uk makes no warranty as to the accuracy or completeness of the advertisement or any linked or associated information, and Rightmove has no control over the content. This property advertisement does not constitute property particulars. The information is provided and maintained by Idris Estates, North Wales. Please contact the selling agent or developer directly to obtain any information which may be available under the terms of The Energy Performance of Buildings (Certificates and Inspections) (England and Wales) Regulations 2007 or the Home Report if in relation to a residential property in Scotland.
*This is the average speed from the provider with the fastest broadband package available at this postcode. The average speed displayed is based on the download speeds of at least 50% of customers at peak time (8pm to 10pm). Fibre/cable services at the postcode are subject to availability and may differ between properties within a postcode. Speeds can be affected by a range of technical and environmental factors. The speed at the property may be lower than that listed above. You can check the estimated speed and confirm availability to a property prior to purchasing on the broadband provider's website. Providers may increase charges. The information is provided and maintained by Decision Technologies Limited. **This is indicative only and based on a 2-person household with multiple devices and simultaneous usage. Broadband performance is affected by multiple factors including number of occupants and devices, simultaneous usage, router range etc. For more information speak to your broadband provider.
Map data ©OpenStreetMap contributors.
