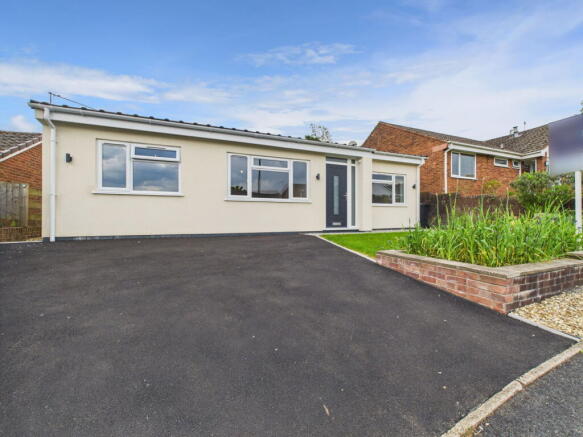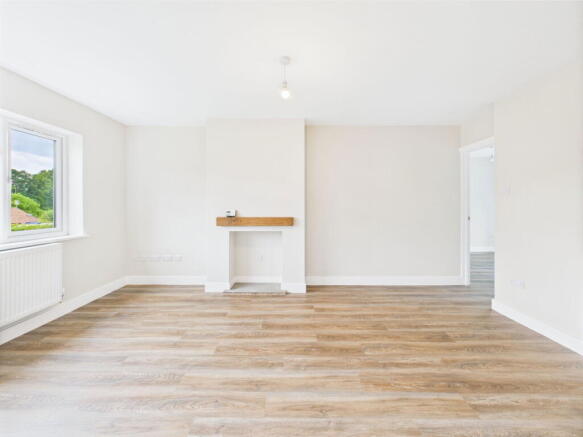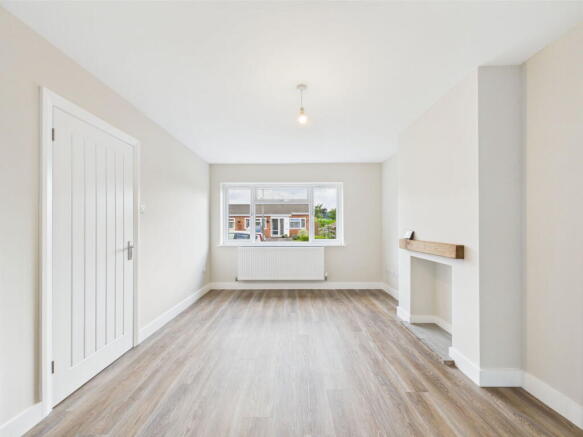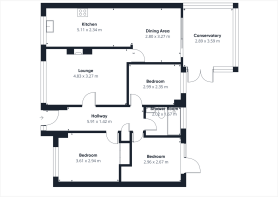
Oak Crescent, Woolaston, Lydney

- PROPERTY TYPE
Detached Bungalow
- BEDROOMS
3
- BATHROOMS
1
- SIZE
Ask agent
- TENUREDescribes how you own a property. There are different types of tenure - freehold, leasehold, and commonhold.Read more about tenure in our glossary page.
Freehold
Key features
- Spacious three bedroom detached bungalow
- Stylish and modern living accommodation throughout
- Off road parking, enclosed garden
- Fantastic transport links being nearby to Chepstow and Bristol
- Quiet residential location in a popular village
- Freehold, Council tax band C, EPC Rating D
Description
A beautifully presented three-bedroom detached bungalow, tucked away in a quiet residential setting within the sought-after village of Woolaston. This immaculate home offers modern, stylish interiors throughout, complemented by a private and enclosed rear garden and the convenience of off-road parking. Ideally positioned for excellent transport links to both Chepstow and Bristol, the property combines peaceful village living with easy commuter access. Offered to the market with no onward chain, it presents a fantastic opportunity for those seeking a move-in ready home in a desirable location.
Woolaston is a charming and well-connected village nestled between the Forest of Dean and the Severn Estuary in Gloucestershire. It's a place that offers the best of both worlds: the tranquillity of a rural setting combined with excellent access to key transport routes, making it an increasingly popular choice for both families and professionals. The village has a welcoming, community-focused feel, with local amenities that include a well-regarded primary school, a village shop and post office, and a traditional country pub. There's a strong sense of local pride here, and events and gatherings are often held to bring residents together – from summer fetes to seasonal celebrations.
Step inside and you’re greeted by a bright and welcoming entrance hall that immediately gives a sense of flow and practicality. There’s a useful airing cupboard tucked away for linens and household storage, and from here, all the main living areas and bedrooms are easily accessible. It's the central hub of the home, setting the tone for a layout that feels considered and connected.
At the front of the property sits the main lounge, a warm and homely room. A large front-facing window floods the room with natural light throughout the day, enhancing the welcoming atmosphere. Measuring well for practical use, this room comfortably accommodates a variety of furniture arrangements.
Flowing on from the lounge, the dining room offers a flexible open-plan layout that connects effortlessly with the kitchen. There’s ample room for a dining table, and French doors lead directly into the conservatory, allowing for an easy transition from mealtime to relaxation, or simply to enjoy the garden views while dining.
Designed to be both practical and stylish, the kitchen is fitted with a range of units offering plenty of storage and worktop space for meal prep. The sink sits beneath a front-facing window, while integrated appliances include dual ovens, a dishwasher, fridge freezer, induction hob, and a washer/dryer, all neatly built in to maintain a streamlined finish. It’s a space that caters to both everyday cooking and weekend entertaining with ease.
A peaceful retreat at the rear of the property, the conservatory is bathed in natural light thanks to surrounding windows on both the side and rear aspects. Glazed doors provide direct access to the garden, making this the ideal spot to sit and enjoy a morning coffee, unwind in the evening, or bring the outside in during warmer months.
Situated at the front of the home, the primary bedroom enjoys a peaceful outlook through a window that draws in the morning light. There's a built-in wardrobe that offers ample storage without compromising floor space, while the radiator keeps the room cosy in cooler months. It’s a restful and well-proportioned room, ideal as a master bedroom or comfortable guest suite.
Located at the rear of the property, this versatile second bedroom benefits from views over the garden and has the added advantage of its own external door, perfect for someone wanting a bit more independence or even a work-from-home space with direct outdoor access. A radiator ensures comfort, and the natural light makes the space feel open and inviting.
Also overlooking the rear garden, the third bedroom is a lovely, light space, perfect for a child’s room, office, or hobby space. A fitted radiator ensures it's warm and functional year-round, and the rear outlook adds a sense of calm and privacy.
The shower room is neatly appointed and well lit thanks to the rear-facing window. It features a contemporary walk-in shower enclosure, a WC, and a wash hand basin – all designed with comfort and practicality in mind. Whether for everyday use or guest convenience, it’s a fresh and functional space.
Outside- To the front of the property, a driveway offers convenient off-road parking, complemented by a porcelain tiled pathway leading to the front door. To the side, a neatly maintained lawn is bordered by a low brick wall, adding a touch of character and privacy. Gated side access leads to the rear garden, where you'll find a stylish porcelain tiled patio, an ideal spot for relaxing or entertaining in the warmer months. Beyond this, a low-maintenance lawn is fully enclosed by fencing, creating a secure and private outdoor space.
- COUNCIL TAXA payment made to your local authority in order to pay for local services like schools, libraries, and refuse collection. The amount you pay depends on the value of the property.Read more about council Tax in our glossary page.
- Ask agent
- PARKINGDetails of how and where vehicles can be parked, and any associated costs.Read more about parking in our glossary page.
- Driveway
- GARDENA property has access to an outdoor space, which could be private or shared.
- Private garden
- ACCESSIBILITYHow a property has been adapted to meet the needs of vulnerable or disabled individuals.Read more about accessibility in our glossary page.
- Ask agent
Oak Crescent, Woolaston, Lydney
Add an important place to see how long it'd take to get there from our property listings.
__mins driving to your place
Your mortgage
Notes
Staying secure when looking for property
Ensure you're up to date with our latest advice on how to avoid fraud or scams when looking for property online.
Visit our security centre to find out moreDisclaimer - Property reference S1319671. The information displayed about this property comprises a property advertisement. Rightmove.co.uk makes no warranty as to the accuracy or completeness of the advertisement or any linked or associated information, and Rightmove has no control over the content. This property advertisement does not constitute property particulars. The information is provided and maintained by Hattons Estate Agents, Forest of Dean. Please contact the selling agent or developer directly to obtain any information which may be available under the terms of The Energy Performance of Buildings (Certificates and Inspections) (England and Wales) Regulations 2007 or the Home Report if in relation to a residential property in Scotland.
*This is the average speed from the provider with the fastest broadband package available at this postcode. The average speed displayed is based on the download speeds of at least 50% of customers at peak time (8pm to 10pm). Fibre/cable services at the postcode are subject to availability and may differ between properties within a postcode. Speeds can be affected by a range of technical and environmental factors. The speed at the property may be lower than that listed above. You can check the estimated speed and confirm availability to a property prior to purchasing on the broadband provider's website. Providers may increase charges. The information is provided and maintained by Decision Technologies Limited. **This is indicative only and based on a 2-person household with multiple devices and simultaneous usage. Broadband performance is affected by multiple factors including number of occupants and devices, simultaneous usage, router range etc. For more information speak to your broadband provider.
Map data ©OpenStreetMap contributors.





