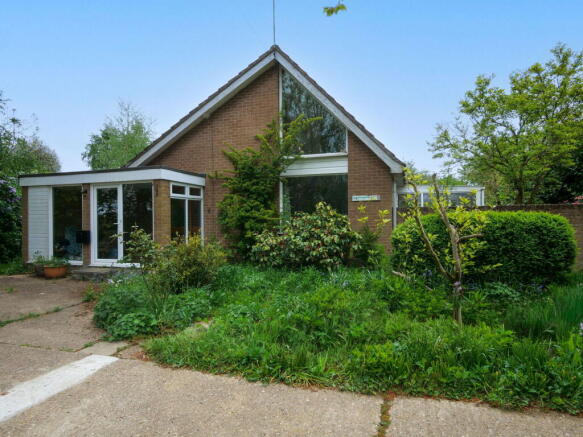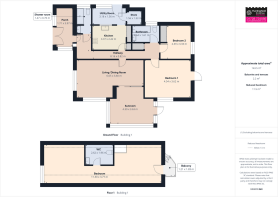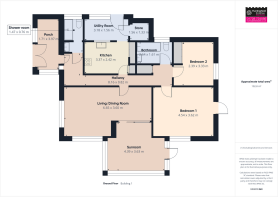
The Green, Saxtead

- PROPERTY TYPE
Detached
- BEDROOMS
3
- BATHROOMS
2
- SIZE
1,545 sq ft
144 sq m
- TENUREDescribes how you own a property. There are different types of tenure - freehold, leasehold, and commonhold.Read more about tenure in our glossary page.
Freehold
Key features
- Great Project
- Village location with Windmill Views
- Scope for Further Extension (stpp)
- Two Bedrooms
- Converted Upper Floor
- Large Rear Garden
- Substantial Outbuilding 14m in length
- Fully Double Glazed
- New Private Drainage System
- Garage
Description
A detached chalet bungalow in need of some modernisation and with scope for further extension (stpp) set on the Green in Saxtead with idyllic views towards the windmill. Large rear garden with substantial brick outbuilding over 14m in length , two bedrooms with two further converted bedrooms to the upper floor, parquet floors, fully double glazed, solar panels. No Onward Chain.
LOCATION: Green Marston is set back from the road and overlooks Saxtead Green and the National Trust Windmill. Saxtead also has The Mill public house and is a five minute drive, just over two miles, to Framlingham. The market town of Framlingham is well known for its twelfth century castle and church, the Market Hill and is surrounded by a range of interesting independent shops and a variety of restaurants. It is also the site of a twice weekly market selling fresh fish, bread, fruit and vegetables. There is an independent secondary school Framlingham College, plus the world award winning state secondary school Thomas Mills and a primary school. Wickham Market train station is approximately 5 miles with links via Ipswich train station and offers a main line service to London Liverpool Street which takes just over an hour. The Heritage Coastline at Aldeburgh lies approximately 17 miles away.
GREEN MARSTON - INTERIOR: A large glazed entrance porch leads you into the hallway which has original parquet flooring. Off the entrance hall is a shower room, and door leading to the kitchen. The kitchen has a range of fitted wall and base units along with fitted, full height storage cupboards and opens on to the utility room with space and plumbing for a washing machine and large window overlooking the garden to the side and a back door. There is a useful cupboard housing the electrics, solar panel electrics and oil fired boiler.
To the right of the house is an open plan sitting / dining room with large double glazed windows overlooking the side and front of the house with views over the Green to the windmill. This room also has original parquet flooring and opens into the large conservatory.
To the rear of the hall is a handy storage cupboard and a bathroom with bath, wc, sink and obscured glazed window. The master bedroom is a large, bright room with original parquet flooring and a glazed door opening onto the rear garden. The second bedroom is a good size and also benefits from parquet flooring.
The upper floor can be accessed via an external spiral staircase, or a fairly substantial loft ladder. The entire upper floor has been split into two large double bedrooms with feature windows to the front and rear and Velux windows into the roof. There is a central bathroom with wc, sink and bidet.
GREEN MARSTON - EXTERIOR: The bungalow is set back from the road with direct views towards the windmill. The drive leads from the main road with a detached garage on the right hand side. The drive then follows round to the left leading to a parking area at the front of the bungalow and an area of planting.
To the rear of the house is an extremely large rear garden - mainly laid to lawn with some mature trees.
At the end of the garden is a substantial brick built store over 14m in length. In need of some roof repairs, this offers a significant building with scope for any number of future uses and due to the configuration of the garden it is not visible from the house.
TENURE The property is freehold and vacant possession will be given upon completion.
LOCAL AUTHORITY East Suffolk
Tax Band: C
EPC: D
Postcode: IP13 9QH
SERVICES Oil fired central heating, new fully compliant private drainage, mains electricity and water. Please note there are solar panels which are included in the sale, please ask for further details.
FIXTURES AND FITTINGS All Fixtures and Fittings including curtains are specifically excluded from the sale, but may be included subject to separate negotiation.
AGENTS NOTES The property is offered subject to and with the benefit of all rights of way, whether public or private, all easements and wayleaves, and other rights of way whether specifically mentioned or not. Please note if you wish to offer on any of our properties we will require verification of funds and information to enable a search to be carried out on all parties purchasing.
Brochures
Brochure 1- COUNCIL TAXA payment made to your local authority in order to pay for local services like schools, libraries, and refuse collection. The amount you pay depends on the value of the property.Read more about council Tax in our glossary page.
- Band: C
- PARKINGDetails of how and where vehicles can be parked, and any associated costs.Read more about parking in our glossary page.
- Garage,Driveway
- GARDENA property has access to an outdoor space, which could be private or shared.
- Private garden
- ACCESSIBILITYHow a property has been adapted to meet the needs of vulnerable or disabled individuals.Read more about accessibility in our glossary page.
- Ask agent
The Green, Saxtead
Add an important place to see how long it'd take to get there from our property listings.
__mins driving to your place
Get an instant, personalised result:
- Show sellers you’re serious
- Secure viewings faster with agents
- No impact on your credit score
Your mortgage
Notes
Staying secure when looking for property
Ensure you're up to date with our latest advice on how to avoid fraud or scams when looking for property online.
Visit our security centre to find out moreDisclaimer - Property reference S1319702. The information displayed about this property comprises a property advertisement. Rightmove.co.uk makes no warranty as to the accuracy or completeness of the advertisement or any linked or associated information, and Rightmove has no control over the content. This property advertisement does not constitute property particulars. The information is provided and maintained by Huntingfield Estates, Framlingham. Please contact the selling agent or developer directly to obtain any information which may be available under the terms of The Energy Performance of Buildings (Certificates and Inspections) (England and Wales) Regulations 2007 or the Home Report if in relation to a residential property in Scotland.
*This is the average speed from the provider with the fastest broadband package available at this postcode. The average speed displayed is based on the download speeds of at least 50% of customers at peak time (8pm to 10pm). Fibre/cable services at the postcode are subject to availability and may differ between properties within a postcode. Speeds can be affected by a range of technical and environmental factors. The speed at the property may be lower than that listed above. You can check the estimated speed and confirm availability to a property prior to purchasing on the broadband provider's website. Providers may increase charges. The information is provided and maintained by Decision Technologies Limited. **This is indicative only and based on a 2-person household with multiple devices and simultaneous usage. Broadband performance is affected by multiple factors including number of occupants and devices, simultaneous usage, router range etc. For more information speak to your broadband provider.
Map data ©OpenStreetMap contributors.






