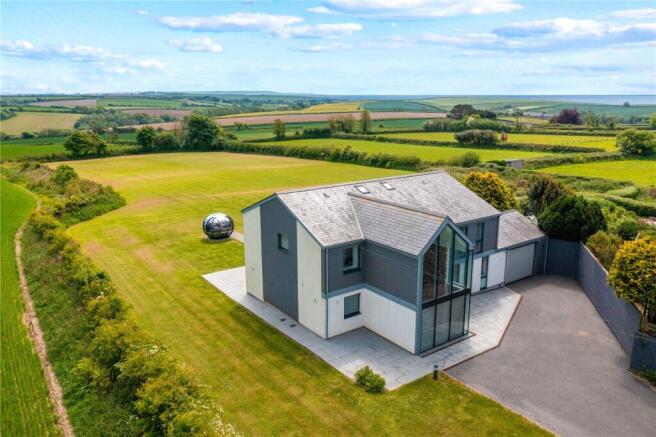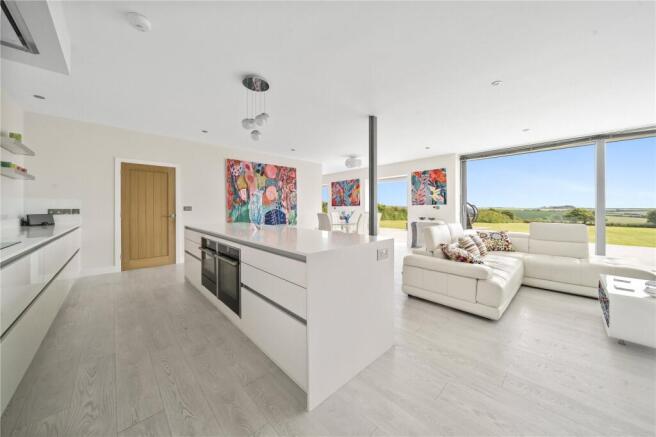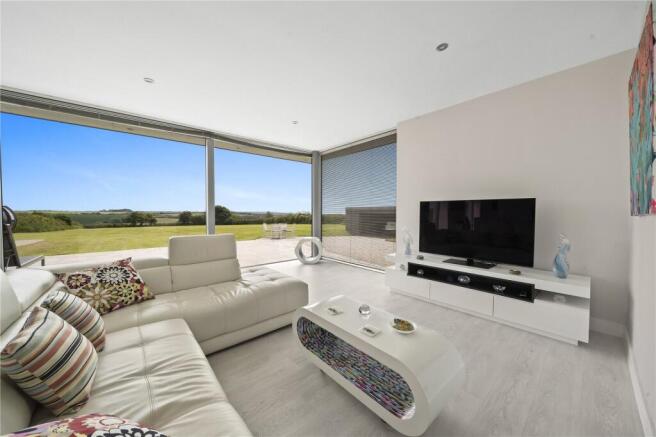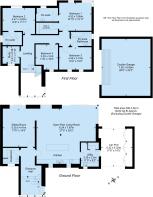
Kingston, Kingsbridge, TQ7

- PROPERTY TYPE
Detached
- BEDROOMS
4
- BATHROOMS
3
- SIZE
Ask agent
- TENUREDescribes how you own a property. There are different types of tenure - freehold, leasehold, and commonhold.Read more about tenure in our glossary page.
Freehold
Key features
- Exceptional contemporary home of exquisite design
- Stylish and bright interiors with a minimalist flare
- Detached home with 4 bedrooms
- Exquisite open plan living with superb countryside views
- Gated entrance with private drive and ample parking
- Double garage and car port with electronic doors
- Set in approximately 2.5 acres
- South-East facing lawned garden and patio with pod
- Level grass paddock
Description
Set against a backdrop of rolling countryside with glimpses of the distant sea, Higher Gabberwell House is a striking four-bedroom detached home on the edge of Kingston. Designed with clean architectural lines and a refined minimalist aesthetic, this modern residence embraces light and space with expansive glazing and thoughtfully curated interiors. The property sits within approximately 2.5 acres of beautifully designed grounds, featuring a private paddock, landscaped gardens, a sleek garden Pod, and generous parking via a gated drive, double garage, and carport.
INTERIOR
Step through a dramatic double-height glazed entrance into a light-filled hallway that sets the tone for the home’s contemporary elegance. A feature staircase ascends to a galleried landing, while a guest cloakroom is tucked discreetly to one side. The living spaces are centered around a stunning open-plan lounge, dining, and kitchen area—wrapped in floor-to-ceiling glass that blurs the lines between indoors and out. With sliding doors opening onto the rear terrace and views
stretching across open fields, this is a space designed for both serene living and effortless entertaining. The kitchen features clean-lined cabinetry, a central island with breakfast bar, and high-spec integrated appliances. A separate utility room adds convenience and side access to the carport. The principal suite is a calm sanctuary with panoramic views, a walk-in wardrobe, and a sleek ensuite. A second bedroom also offers an ensuite and beautiful vistas, while bedrooms three and four sit to the front, served by a contemporary family bathroom. A well-appointed study with built-in storage offers an ideal work-from-home setup.
EXTERIOR
The landscaped plot extends to approximately 2.5 acres, accessed via remotecontrolled gates and a long, sweeping driveway that leads to the house, carport, and double garage—each with electronic doors and full power. The rear garden is perfect for modern outdoor living, with a generous patio area ideal for dining and entertaining, complemented by a design-led garden Pod. Beyond lies an expansive lawn and a fenced grass paddock, ideal for a range of lifestyle or leisure uses.
Money Laundering Regulations
Prior to a sale being agreed, prospective purchasers will be required to produce identification documents. Your co-operation with this, in order to comply with Money Laundering regulations, will be appreciated and assist with the smooth progression of the sale.
SERVICES
Mains electricty and mains water. Private drainage. Ground source heat pump. Solar panels.
TENURE
Freehold
LOCAL AUTHORITY
South Hams District Council. Tax Band E.
Brochures
Web DetailsParticulars- COUNCIL TAXA payment made to your local authority in order to pay for local services like schools, libraries, and refuse collection. The amount you pay depends on the value of the property.Read more about council Tax in our glossary page.
- Band: E
- PARKINGDetails of how and where vehicles can be parked, and any associated costs.Read more about parking in our glossary page.
- Yes
- GARDENA property has access to an outdoor space, which could be private or shared.
- Yes
- ACCESSIBILITYHow a property has been adapted to meet the needs of vulnerable or disabled individuals.Read more about accessibility in our glossary page.
- Ask agent
Kingston, Kingsbridge, TQ7
Add an important place to see how long it'd take to get there from our property listings.
__mins driving to your place
Your mortgage
Notes
Staying secure when looking for property
Ensure you're up to date with our latest advice on how to avoid fraud or scams when looking for property online.
Visit our security centre to find out moreDisclaimer - Property reference PWC250020. The information displayed about this property comprises a property advertisement. Rightmove.co.uk makes no warranty as to the accuracy or completeness of the advertisement or any linked or associated information, and Rightmove has no control over the content. This property advertisement does not constitute property particulars. The information is provided and maintained by Marchand Petit, Modbury. Please contact the selling agent or developer directly to obtain any information which may be available under the terms of The Energy Performance of Buildings (Certificates and Inspections) (England and Wales) Regulations 2007 or the Home Report if in relation to a residential property in Scotland.
*This is the average speed from the provider with the fastest broadband package available at this postcode. The average speed displayed is based on the download speeds of at least 50% of customers at peak time (8pm to 10pm). Fibre/cable services at the postcode are subject to availability and may differ between properties within a postcode. Speeds can be affected by a range of technical and environmental factors. The speed at the property may be lower than that listed above. You can check the estimated speed and confirm availability to a property prior to purchasing on the broadband provider's website. Providers may increase charges. The information is provided and maintained by Decision Technologies Limited. **This is indicative only and based on a 2-person household with multiple devices and simultaneous usage. Broadband performance is affected by multiple factors including number of occupants and devices, simultaneous usage, router range etc. For more information speak to your broadband provider.
Map data ©OpenStreetMap contributors.








