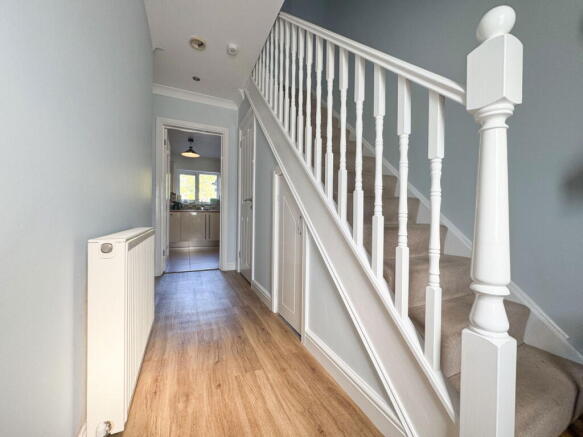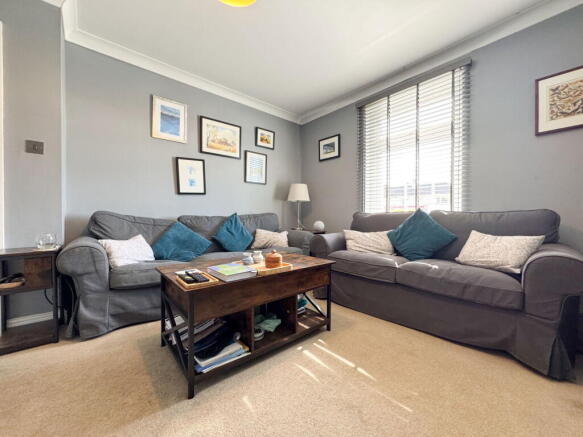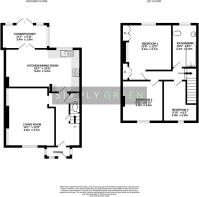
Exeter Road, Kingsteignton, Newton Abbot, TQ12 3NG

- PROPERTY TYPE
Terraced
- BEDROOMS
3
- BATHROOMS
1
- SIZE
958 sq ft
89 sq m
- TENUREDescribes how you own a property. There are different types of tenure - freehold, leasehold, and commonhold.Read more about tenure in our glossary page.
Freehold
Key features
- NO CHAIN!!
- 3 BEDROOMS
- PERIOD FEATURES
- EXPANSIVE GARDEN
- DOUBLE DRIVEWAY
- MODERN THROUGHOUT
- ACCESS TO LOCAL SCHOOLS
- WELL PROPORTIONED ROOMS
- LARGE SHED w/ ELECTRICS
- DOUBLE GLAZING
Description
This well-presented three-bedroom terraced home is situated in the popular civil parish of Kingsteignton. The property features a modern interior throughout, including a spacious lounge, an open-plan kitchen/diner, and a bright conservatory—creating a welcoming and versatile living space. The ground floor also benefits from a convenient downstairs W/C. Upstairs, you’ll find three well-proportioned bedrooms. The principal bedroom is generously sized, the second bedroom is light and airy, and the third is ideal for use as a nursery or home office. Completing the layout is a contemporary family bathroom with a bath and overhead shower.
Accommodation
Upon entering the property, you are welcomed into a spacious porch—ideal for storing outdoor belongings. Stepping through the internal entrance, you are greeted by a bright and airy hallway that leads to the principal rooms of the home. The hallway does house an understairs W/C and additional storage cupboard.
The lounge is generously proportioned, exudes comfort and style. Bathed in natural light, the space is enhanced by a charming feature log burner, creating a cosy focal point.
Continuing through to the kitchen/diner, you’ll discover a beautifully appointed modern space. The kitchen is fitted with high-gloss magnolia cabinetry, offering ample storage and a sleek finish. Integrated appliances are seamlessly built in. The dining area is expansive, comfortably accommodating a full dining table and additional furniture such as sideboards or display cabinets.
The conservatory offers a versatile extension to the living space—perfect as a home office, a snug, or a children’s playroom. Complete with a radiator connected to the property’s combi boiler, it remains a warm and inviting space year-round.
First Floor Accommodation
Ascending to the first floor, you are met with a modernised family bathroom. This space features a generously sized bath with overhead shower, a sleek ceramic W/C, and a contemporary gloss-finish vanity unit with integrated storage—combining style with practicality.
The principal bedroom is situated at the rear of the property, offering a tranquil retreat. This impressively spacious room boasts a large built-in wardrobe and enjoys views over the landscaped garden.
The second bedroom is also generously proportioned, with crisp white walls complemented by a stylish blue feature wall. Abundant natural light fills the room, creating a bright and welcoming atmosphere.
The third bedroom offers excellent versatility, making it ideal as a child’s bedroom, nursery, or a dedicated home office—perfect for modern living.
External Features
To the front of the property, you’ll find ample off-road parking—a rare and valuable feature on Exeter Road.
The rear of the property boasts a generously sized garden, thoughtfully arranged to accommodate both relaxation and functionality. Beginning with a spacious patio area, it includes an outdoor storage shed and a dedicated seating space, ideal for entertaining or enjoying outdoor dining.
A set of small steps leads to an attractive stone pathway flanked by well-maintained lawn. Midway through the garden stands a large shed equipped with electrical supply, offering excellent potential for use as a workshop, hobby space, or additional storage. Beyond the shed is a further garden area—versatile in use and perfect for extra storage or personalisation to suit your needs.
Location
Situated in the sought-after town of Kingsteignton, the property is close to a variety of local amenities, including schools, shops, restaurants, and public houses. Newton Abbot is just a short drive away, offering an even broader selection of facilities and excellent transport links for commuters.
Services
Mains Electricity. Mains Gas. Mains Water. Mains Drainage.
Local Authority
Teignbridge District Council
Viewings
To view this property, please call us on or email and we will arrange a time that suits you.
Brochures
Brochure 1- COUNCIL TAXA payment made to your local authority in order to pay for local services like schools, libraries, and refuse collection. The amount you pay depends on the value of the property.Read more about council Tax in our glossary page.
- Band: B
- PARKINGDetails of how and where vehicles can be parked, and any associated costs.Read more about parking in our glossary page.
- Driveway
- GARDENA property has access to an outdoor space, which could be private or shared.
- Private garden
- ACCESSIBILITYHow a property has been adapted to meet the needs of vulnerable or disabled individuals.Read more about accessibility in our glossary page.
- No wheelchair access
Exeter Road, Kingsteignton, Newton Abbot, TQ12 3NG
Add an important place to see how long it'd take to get there from our property listings.
__mins driving to your place
Get an instant, personalised result:
- Show sellers you’re serious
- Secure viewings faster with agents
- No impact on your credit score
About Simply Green Estate Agents, Newton Abbot
Simply Green Estate Agents Ltd 88, Queen Street Newton Abbot Devon TQ12 2ET

Your mortgage
Notes
Staying secure when looking for property
Ensure you're up to date with our latest advice on how to avoid fraud or scams when looking for property online.
Visit our security centre to find out moreDisclaimer - Property reference S1319846. The information displayed about this property comprises a property advertisement. Rightmove.co.uk makes no warranty as to the accuracy or completeness of the advertisement or any linked or associated information, and Rightmove has no control over the content. This property advertisement does not constitute property particulars. The information is provided and maintained by Simply Green Estate Agents, Newton Abbot. Please contact the selling agent or developer directly to obtain any information which may be available under the terms of The Energy Performance of Buildings (Certificates and Inspections) (England and Wales) Regulations 2007 or the Home Report if in relation to a residential property in Scotland.
*This is the average speed from the provider with the fastest broadband package available at this postcode. The average speed displayed is based on the download speeds of at least 50% of customers at peak time (8pm to 10pm). Fibre/cable services at the postcode are subject to availability and may differ between properties within a postcode. Speeds can be affected by a range of technical and environmental factors. The speed at the property may be lower than that listed above. You can check the estimated speed and confirm availability to a property prior to purchasing on the broadband provider's website. Providers may increase charges. The information is provided and maintained by Decision Technologies Limited. **This is indicative only and based on a 2-person household with multiple devices and simultaneous usage. Broadband performance is affected by multiple factors including number of occupants and devices, simultaneous usage, router range etc. For more information speak to your broadband provider.
Map data ©OpenStreetMap contributors.





