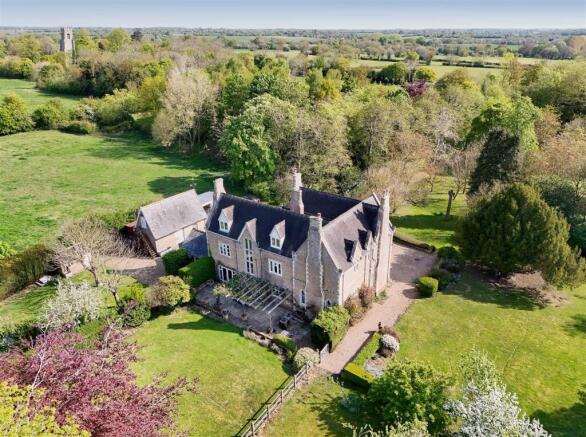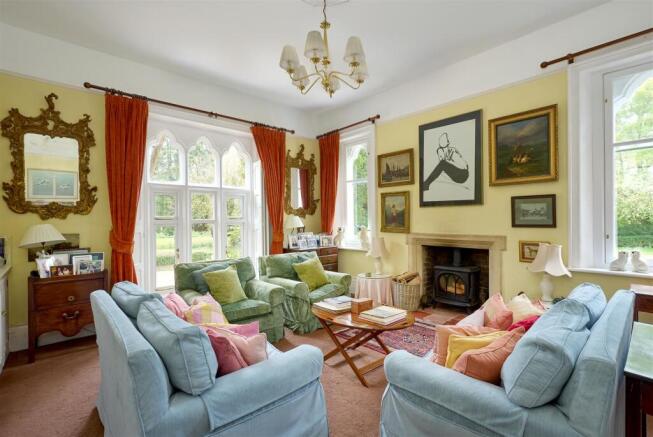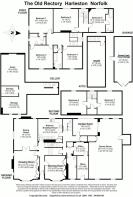The Old Rectory, School Road, Alburgh

- PROPERTY TYPE
Detached
- BEDROOMS
7
- BATHROOMS
4
- SIZE
5,354 sq ft
497 sq m
- TENUREDescribes how you own a property. There are different types of tenure - freehold, leasehold, and commonhold.Read more about tenure in our glossary page.
Freehold
Key features
- A Stunning period property dating back to 1847
- Grounds extending to 8.8 Acres
- 6 receptions rooms to the ground floor
- Accommodation over three floors
- 7 bedrooms
- Period features throughout the property
- Three separate paddocks
- Modern open sided Livestock Building
- Sought after village location
- Private and secluded gardens
Description
Property - The Old Rectory is an elegant building dating from 1847 in Suffolk white brick under a steeply pitched pin tiled roof. The accommodation is arranged over three floors with open fireplaces and stone mullioned gothic styled windows to the principal reception rooms, all of which have excellent ceiling heights and are naturally well lit. Period features remain throughout with various picture and dado rails, window shutters, floor finishes etc. Outside the eastern and southern elevations are adorned with Wisteria, wonderful facades with stone quoins to the mellow brick faces. The gardens are long established and with privacy and seclusion afforded by the many hedged boundaries, tree belts and woodland. Those interested in equine or specialist livestock keeping have the benefit of three separate paddocks, a further direct road access and recently erected livestock building. In all about 8.8 acres.
Accommodation - Stone steps up to Portico and Entrance Hallway with picture and dado rails, staircase to first floor, delightful Morning Room with fireplace with stone mantel, recessed shelving and east facing stone mullion window overlooking the gardens and driveway. The Drawing Room is a wonderfully light room with aspects to the east and south overlooking the formal gardens, stone mullion windows with shutters, open fireplace, stone surround, fitted cupboards. Wide double doors through to the Dining Room which again have a double aspect and a further open fireplace. These interconnecting rooms make an exceptional area for entertaining. Kitchen/Breakfast Room with a range of fitted units and oil fired Aga. Inner Hallway with door to the extensive Cellars. Secondary staircase and Garden Room which opens out onto the terrace. Beyond is the Snooker Room with Sauna room off, Offices and Cloakroom off the main hallway.
Both the main and secondary staircases are naturally well lit with tall stone mullion windows. All of the bedrooms have views over the gardens and are again naturally well lit. Master Bedroom with En Suite with bath, wash basin and wc. Bedroom Two with En Suite with bath, wash basin and wc. Family Bathroom with bath, wash basin and wc and adjoin Bedroom Three, a double room. Bedrooms Four and Five are to the rear of the house, the latter with En Suite with bath, wash basin and wc.
Outside - The long entrance driveway adjoins woodland with both deciduous and evergreen specimens including oak, chestnut,
catalpa, mulberry, walnut and copper beech , undersown with spring bulbs and to include a delightful former horse pond with bulrushes . Adjoining the house there is a sizeable parking and turning area flanked by the brick and slate Coach House with double doors, stable door and with loft over. Attached storage building.
The gardens are an important feature and stand to the South and West of the house and include a mass of planting with flower and shrub borders. The sizeable terrace is in part protected by a pergola making this a very secluded part of the private gardens. There is separate road access to the main southerly paddock which is subdivided by a small copse and benefits from a modern open sided Livestock Building incorporating feeding and movement areas. Water connected. The northern paddock is accessed from the main drive.
Location - The village of Alburgh lies just to the North of the picturesque Waveney Valley and The Old Rectory stands to the south east of the village centre position. The market towns of Bungay and Harleston are within 5 miles and offer a wide range of amenities. Diss to the West has a mainline rail link to London Liverpool Street. The head of the Norfolk broads waterways system is to the east at Beccles and the heritage coastline at Southwold about a 40 minute drive. The cathedral city of Norwich is the shopping and commercial centre for the county with International Airport, located approximately a 30 minute car journey.
Services - Oil fired central heating. Mains water and electricity. Private drainage via Klargester treatment plant. (Durrants have not tested any apparatus, equipment, fittings or services and so cannot verify they are in working order).
Local Authority - South Norfolk Council and Tax Band G
Viewing - Strictly by prior appointment only with Durrants in Harleston
Brochures
404011 - The Old Rectory Brochure_compressed.pdf- COUNCIL TAXA payment made to your local authority in order to pay for local services like schools, libraries, and refuse collection. The amount you pay depends on the value of the property.Read more about council Tax in our glossary page.
- Band: G
- PARKINGDetails of how and where vehicles can be parked, and any associated costs.Read more about parking in our glossary page.
- Yes
- GARDENA property has access to an outdoor space, which could be private or shared.
- Yes
- ACCESSIBILITYHow a property has been adapted to meet the needs of vulnerable or disabled individuals.Read more about accessibility in our glossary page.
- Ask agent
The Old Rectory, School Road, Alburgh
Add an important place to see how long it'd take to get there from our property listings.
__mins driving to your place
Get an instant, personalised result:
- Show sellers you’re serious
- Secure viewings faster with agents
- No impact on your credit score
Your mortgage
Notes
Staying secure when looking for property
Ensure you're up to date with our latest advice on how to avoid fraud or scams when looking for property online.
Visit our security centre to find out moreDisclaimer - Property reference 33891731. The information displayed about this property comprises a property advertisement. Rightmove.co.uk makes no warranty as to the accuracy or completeness of the advertisement or any linked or associated information, and Rightmove has no control over the content. This property advertisement does not constitute property particulars. The information is provided and maintained by Durrants, Harleston. Please contact the selling agent or developer directly to obtain any information which may be available under the terms of The Energy Performance of Buildings (Certificates and Inspections) (England and Wales) Regulations 2007 or the Home Report if in relation to a residential property in Scotland.
*This is the average speed from the provider with the fastest broadband package available at this postcode. The average speed displayed is based on the download speeds of at least 50% of customers at peak time (8pm to 10pm). Fibre/cable services at the postcode are subject to availability and may differ between properties within a postcode. Speeds can be affected by a range of technical and environmental factors. The speed at the property may be lower than that listed above. You can check the estimated speed and confirm availability to a property prior to purchasing on the broadband provider's website. Providers may increase charges. The information is provided and maintained by Decision Technologies Limited. **This is indicative only and based on a 2-person household with multiple devices and simultaneous usage. Broadband performance is affected by multiple factors including number of occupants and devices, simultaneous usage, router range etc. For more information speak to your broadband provider.
Map data ©OpenStreetMap contributors.







