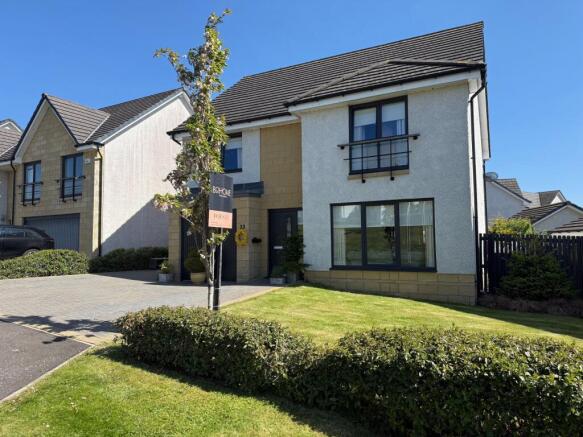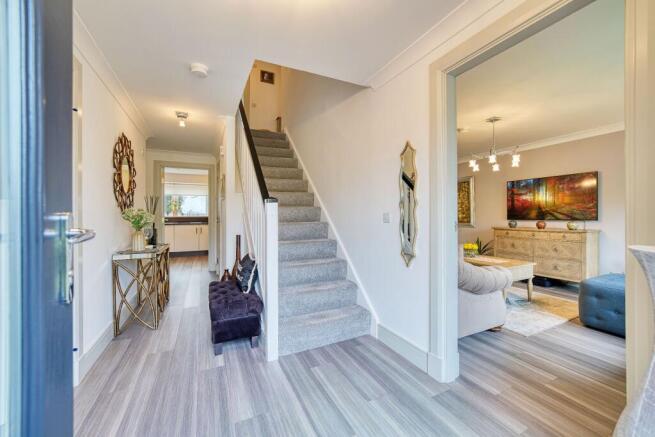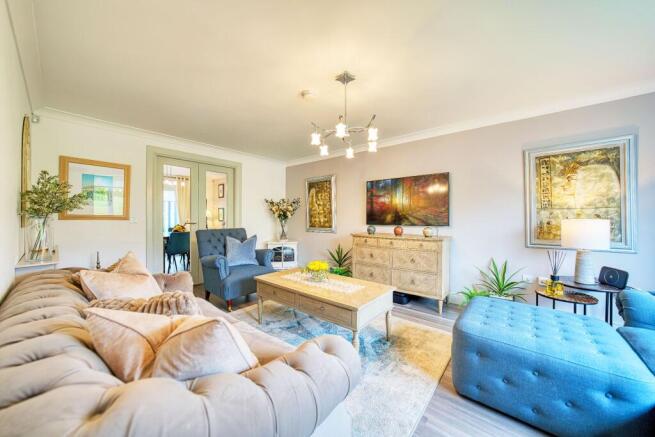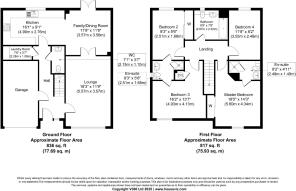Twill Crescent, Strathaven, South Lanarkshire

- PROPERTY TYPE
Detached
- BEDROOMS
4
- BATHROOMS
4
- SIZE
1,507 sq ft
140 sq m
- TENUREDescribes how you own a property. There are different types of tenure - freehold, leasehold, and commonhold.Read more about tenure in our glossary page.
Freehold
Key features
- Floored Attic
- Stunning Landscaped Garden
- Stylish Bathrooms
- Villeroy and Boch Sanitary Ware
- Built by Robertson Homes
- Luxury Living With High Quality Finishes
- Laundry Room
- Three Bathrooms & Wc
Description
Set against open fields on the edge of Strathaven, this exceptional four-bedroom detached villa is a rare opportunity to secure a home that balances space, privacy, and lifestyle in equal measure. Designed with care and maintained to an impeccable standard, it offers generous living space both inside and out, making it ideal for families and anyone seeking something extra.
A large monoblock driveway and integral garage greet you on arrival, with a subtle yet charming addition, a wall-mounted newspaper holder built into the side wall. Step inside to a bright, wide hallway with LVT flooring underfoot, access to the garage, and a spacious staircase to the upper level.
To the front of the home, the formal lounge sets a warm tone with three large windows, soft carpeting, and a decorative radiator cover. Glazed double doors connect this space to the rear of the property, opening into a stunning open-plan kitchen, dining and family room. Flooded with natural light thanks to French doors and an additional rear-facing window, this space is perfect for modern living and entertaining.
The kitchen features walnut-style worktops and splashbacks, a 1½ bowl sink and drainer, and a suite of Siemens integrated appliances including a double oven, dishwasher, fridge-freezer, stainless steel hob and extractor. Decorative radiator covers and LVT flooring complete the look. A large utility room just off the kitchen houses the washing machine and tumble dryer, along with a traditional ceiling pulley and enough room to sit and chat.
The ground floor is completed by a stylish WC with half-height tiling, a decorative radiator cover, and Villeroy and Boch wall-hung ceramic sink and WC, all set within a sleek vanity unit.
Upstairs, a bright landing leads to four generous double bedrooms. The principal suite includes fitted double wardrobes and a luxurious en-suite shower room featuring a double shower cubicle, premium wall tiling, and Villeroy and Boch ceramic sink and WC fitted into a modern vanity unit. Bedroom two is a bright front-facing double with LVT flooring and access to a Jack and Jill bathroom shared with bedroom three, which overlooks the rear garden and includes fitted wardrobes and soft carpet. Bedroom four, also to the rear, is a well-sized double with carpeted flooring.
The Jack and Jill bathroom is fitted with a Villeroy and Boch ceramic sink and WC within a walnut-style vanity unit, tasteful tiling, and coordinating LVT flooring.
Outside, the rear garden is nothing short of a private sanctuary. Landscaped with care and designed for enjoyment, it features several decked seating areas, a covered steel and Perspex canopy, a barbecue space, a raised deck with garden hut, and a separate drying area. The planting is mature and well established, offering excellent privacy and seasonal interest throughout the year. Outdoor furniture is not included, allowing the next owner to make the space their own.
Positioned within a peaceful residential pocket just minutes from the centre of Strathaven, this home offers excellent access to schools, shops, parks and commuter links while retaining a sense of calm and seclusion.
Please contact the office today, to arrange your viewing on this exceptional family home.
Thinking of selling? Book a free, no-obligation valuation with Bohome Estate Agents - officially voted Best Estate Agent 2025 at Scotland's Business Awards. Call us, or follow @BohomeEstateAgents to arrange a viewing or free valuation.
Council Tax Band: G
Tenure: Freehold
Brochures
Brochure- COUNCIL TAXA payment made to your local authority in order to pay for local services like schools, libraries, and refuse collection. The amount you pay depends on the value of the property.Read more about council Tax in our glossary page.
- Band: G
- PARKINGDetails of how and where vehicles can be parked, and any associated costs.Read more about parking in our glossary page.
- Garage,Driveway
- GARDENA property has access to an outdoor space, which could be private or shared.
- Front garden,Private garden,Rear garden
- ACCESSIBILITYHow a property has been adapted to meet the needs of vulnerable or disabled individuals.Read more about accessibility in our glossary page.
- Ask agent
Twill Crescent, Strathaven, South Lanarkshire
Add an important place to see how long it'd take to get there from our property listings.
__mins driving to your place
Get an instant, personalised result:
- Show sellers you’re serious
- Secure viewings faster with agents
- No impact on your credit score
Your mortgage
Notes
Staying secure when looking for property
Ensure you're up to date with our latest advice on how to avoid fraud or scams when looking for property online.
Visit our security centre to find out moreDisclaimer - Property reference RS0348. The information displayed about this property comprises a property advertisement. Rightmove.co.uk makes no warranty as to the accuracy or completeness of the advertisement or any linked or associated information, and Rightmove has no control over the content. This property advertisement does not constitute property particulars. The information is provided and maintained by Bohome, Hamilton. Please contact the selling agent or developer directly to obtain any information which may be available under the terms of The Energy Performance of Buildings (Certificates and Inspections) (England and Wales) Regulations 2007 or the Home Report if in relation to a residential property in Scotland.
*This is the average speed from the provider with the fastest broadband package available at this postcode. The average speed displayed is based on the download speeds of at least 50% of customers at peak time (8pm to 10pm). Fibre/cable services at the postcode are subject to availability and may differ between properties within a postcode. Speeds can be affected by a range of technical and environmental factors. The speed at the property may be lower than that listed above. You can check the estimated speed and confirm availability to a property prior to purchasing on the broadband provider's website. Providers may increase charges. The information is provided and maintained by Decision Technologies Limited. **This is indicative only and based on a 2-person household with multiple devices and simultaneous usage. Broadband performance is affected by multiple factors including number of occupants and devices, simultaneous usage, router range etc. For more information speak to your broadband provider.
Map data ©OpenStreetMap contributors.




