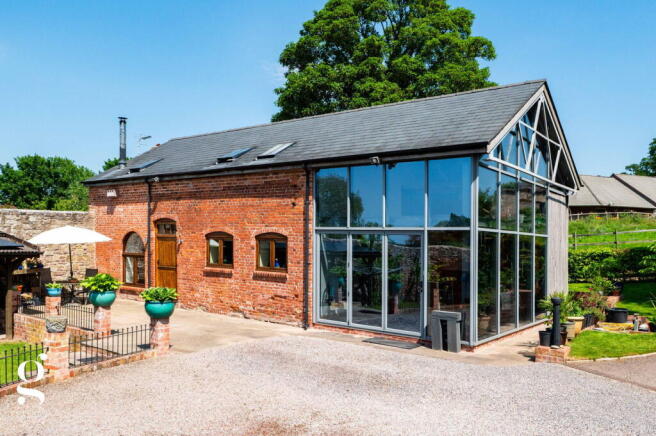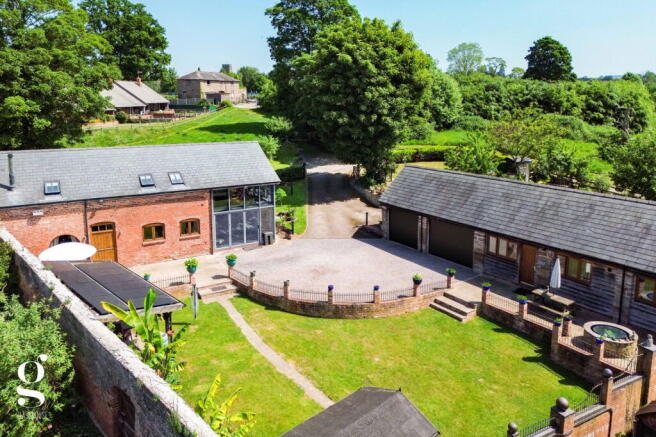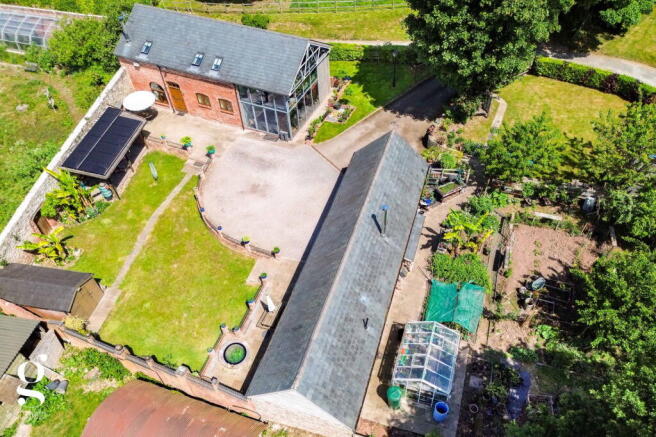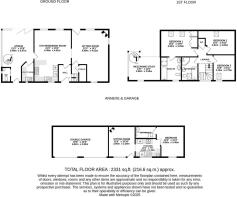Tidnor Rise, Lugwardine, Hereford

- PROPERTY TYPE
Barn Conversion
- BEDROOMS
4
- BATHROOMS
3
- SIZE
2,331 sq ft
217 sq m
- TENUREDescribes how you own a property. There are different types of tenure - freehold, leasehold, and commonhold.Read more about tenure in our glossary page.
Freehold
Key features
- Detached 3 Bedroom Barn Conversion
- Separate 1 Bedroom Detached Annexe
- Double Garage & Ample Parking
- Produce Garden With Greenhouse & Raised Beds
- Central Courtyard & Private Gated Driveway
- Striking Full-Height Glazed Atrium With Spiral Staircase
Description
A Striking 3 Bedroom Barn Conversion with Detached 1 Bedroom Annexe, double garage, enclosed courtyard garden and produce garden, all located in the sought-after village of Lugwardine, just outside Hereford.
Atrium – Kitchen/Dining Room – Sitting Room – Utility Room – Downstairs WC – Hall – Under-Stairs Storage – Mezzanine Study – Bedroom 1 with Built-in Wardrobes & Ensuite – 2 Further Double Bedrooms – Family Bathroom – Airing Cupboard – Detached 1 Bedroom Annexe with Kitchen, Sitting Room, Bathroom & Patio – Attached Double Garage – Walled Courtyard Garden with Lawn, Rain-Sheltered Patio & Shed – Additional Lawn with Shed – Produce Garden with Greenhouse – Gated Driveway & Ample Parking – PV Solar Panels
This beautifully finished barn conversion offers over 2,300 sq. ft of versatile accommodation, set around a central courtyard with landscaped lawn, paved patio, and a gravelled driveway. The main house includes three double bedrooms, a full-height glazed atrium, large kitchen/dining room, sitting room with log burner, mezzanine study, high-quality bathrooms and underfloor heating throughout. A detached one-bedroom annexe with its own kitchen, bathroom and sitting room provides superb flexibility for guests, multigenerational living or income potential.
Beyond the courtyard lies a highly productive rear garden with established vegetable beds, a greenhouse, and multiple sheds and stores, all bordered by mature trees and planting. The peaceful setting, enclosed layout and thoughtful zoning combine to offer an attractive lifestyle property in a sought-after Herefordshire village. Just a short drive from Hereford city and within easy reach of village amenities, this property is ideal for buyers seeking character, flexibility and outdoor space in a private but well-connected location.
The Property
Atrium: A spectacular double-height entrance hall with full-width bi-folding doors, dramatic glazed gable, and a bespoke spiral staircase rising to the mezzanine. Stone tile flooring and ample space for relaxing or displaying art and plants make this a true centrepiece. An open hall leads to a rear external door and downstairs WC.
Kitchen/Dining Room: A sociable open-plan space with exposed ceiling beams and dual windows to the courtyard. The kitchen is fitted with sleek, high-gloss units, warm wood worktops with under-cabinet lighting and a five-burner gas hob with extractor above. Other integrated AEG appliances include electric fan oven, dishwasher, fridge/freezer and stainless-steel sink & a half with drainer. The adjoining dining area comfortably accommodates a large family table, with oak flooring extending throughout.
Sitting Room: A generously sized reception room with oak flooring, exposed beams, and dual aspect windows. A contemporary wood-burning stove sits on a slate hearth in one corner, offering a cosy focal point for the space, with recessed lighting and ample space for multiple seating zones. There is door access to handy under-stairs storage for coats and essentials.
Utility Room: Tile flooring and stylish green-gloss metro tiles complement the white cabinetry. With space and plumbing for washing machine & dryer, stainless-steel sink, and wall-mounted boiler in situ.
Mezzanine Study: Above the atrium and open to the space below, this smart and functional workspace includes oak flooring, opaque glass balustrade, integrated lighting, and countryside views.
Bedroom 1 with Ensuite: A generous double bedroom, including built-in wardrobes, twin skylights and soft carpeted flooring. A latch handle oak door opens into the contemporary ensuite, which includes a curved thermo shower cubicle, bath with showerhead attachment, WC, twin ‘his & hers’ basins set within vanity unit, twin LED mirrors and heated chrome towel rail.
Bedroom 2: A further double with vaulted ceiling, skylight and fitted carpet, painted in relaxing tones with room for freestanding storage.
Bedroom 3: Another well-proportioned double room with both low and high-level windows, ideal as a guest room.
Family Bathroom: Contemporary family bathroom with deep bathtub and showerhead attachment, separate thermo corner shower, WC and pedestal basin with LED mirror above. Finished by natural tiling, heated chrome towel rail, and skylight window.
Annexe
Sitting Room: Features a cosy wood-burning stove and wood flooring, enjoying plenty of space for seating and dining, with direct access to the courtyard.
Kitchen: Fully fitted modern kitchen, including white shaker cupboard units topped by black laminate countertops. Includes twin electric domino hobs, fan oven, extractor, Fisher & Paykel double drawer dishwasher, fridge/freezer, sink & a half with drainer and wall-mounted Worcester boiler.
Bedroom: Spacious double bedroom, with natural light and solid wood flooring.
Bathroom: Smartly finished in a modern white suite; including bath with thermo shower over, pedestal basin, mirror wall cupboard, WC and chrome towel rail.
Outside
The property’s layout encloses a charming central courtyard with a shaped lawn bordered by a curved brick wall and paved terraces. The garden also includes a solar-panelled timber canopy for seating and a large shed. A gravel driveway leads to the double garage with electric rolling door, offering ample parking. To the rear of the annexe is a generous and well-organised produce garden featuring raised beds, a greenhouse, potting area, mature borders, and composting zones with a second lawn space including an additional toolshed. All outdoor spaces are immaculately maintained and fully enclosed by brick walls and fencing for complete privacy and security.
Practicalities
Herefordshire Council Tax Band ‘F’ (Main House), Band ‘A’ (Annexe)
Gas Central Heating
Underfloor Heating
Double Glazed Throughout
All Mains Services
Ultrafast Full Fibre Available
Directions
From Hereford, take the A438 towards Ledbury. Follow the road for 2 miles, along the Ledbury Road and out across the Lugg Flats. After crossing a small bridge, take the next right into Tidnor Lane then turn left on the corner, where the property can be found on the left-hand side.
What3Words: ///healers.bogus.narrates
- COUNCIL TAXA payment made to your local authority in order to pay for local services like schools, libraries, and refuse collection. The amount you pay depends on the value of the property.Read more about council Tax in our glossary page.
- Band: F
- PARKINGDetails of how and where vehicles can be parked, and any associated costs.Read more about parking in our glossary page.
- Garage,Driveway
- GARDENA property has access to an outdoor space, which could be private or shared.
- Private garden
- ACCESSIBILITYHow a property has been adapted to meet the needs of vulnerable or disabled individuals.Read more about accessibility in our glossary page.
- Ask agent
Energy performance certificate - ask agent
Tidnor Rise, Lugwardine, Hereford
Add an important place to see how long it'd take to get there from our property listings.
__mins driving to your place
Get an instant, personalised result:
- Show sellers you’re serious
- Secure viewings faster with agents
- No impact on your credit score
Your mortgage
Notes
Staying secure when looking for property
Ensure you're up to date with our latest advice on how to avoid fraud or scams when looking for property online.
Visit our security centre to find out moreDisclaimer - Property reference S1319928. The information displayed about this property comprises a property advertisement. Rightmove.co.uk makes no warranty as to the accuracy or completeness of the advertisement or any linked or associated information, and Rightmove has no control over the content. This property advertisement does not constitute property particulars. The information is provided and maintained by Glasshouse Estates and Properties LLP, Hereford. Please contact the selling agent or developer directly to obtain any information which may be available under the terms of The Energy Performance of Buildings (Certificates and Inspections) (England and Wales) Regulations 2007 or the Home Report if in relation to a residential property in Scotland.
*This is the average speed from the provider with the fastest broadband package available at this postcode. The average speed displayed is based on the download speeds of at least 50% of customers at peak time (8pm to 10pm). Fibre/cable services at the postcode are subject to availability and may differ between properties within a postcode. Speeds can be affected by a range of technical and environmental factors. The speed at the property may be lower than that listed above. You can check the estimated speed and confirm availability to a property prior to purchasing on the broadband provider's website. Providers may increase charges. The information is provided and maintained by Decision Technologies Limited. **This is indicative only and based on a 2-person household with multiple devices and simultaneous usage. Broadband performance is affected by multiple factors including number of occupants and devices, simultaneous usage, router range etc. For more information speak to your broadband provider.
Map data ©OpenStreetMap contributors.




