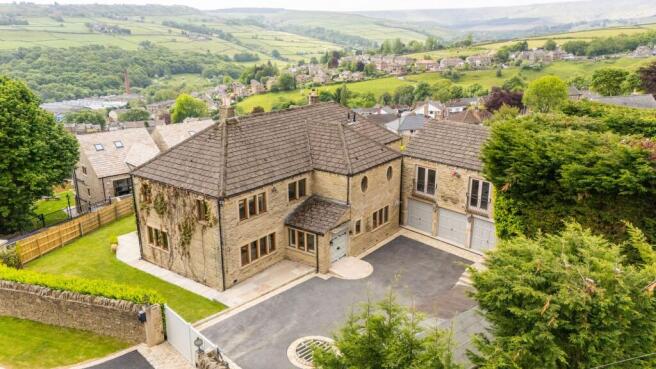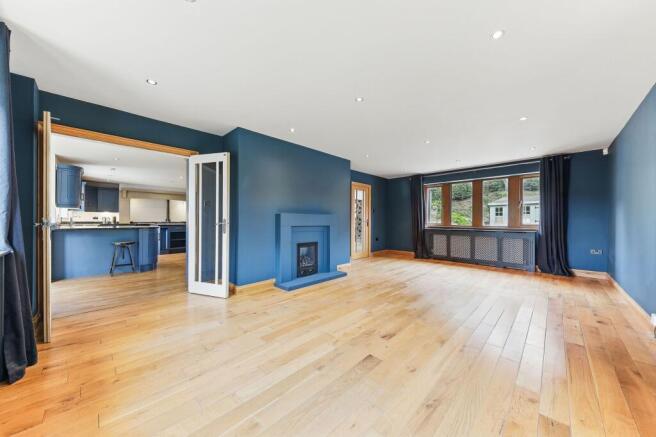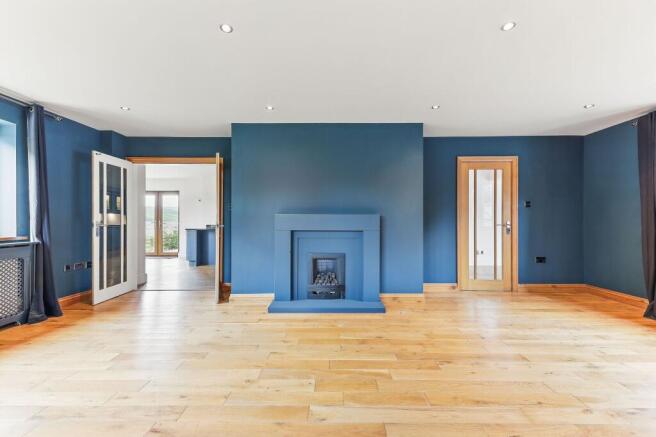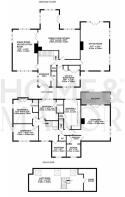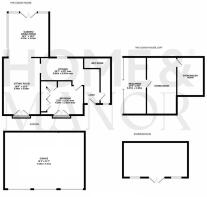
Oakfield, Broad Lane, Upperthong

- PROPERTY TYPE
Detached
- BEDROOMS
5
- BATHROOMS
5
- SIZE
4,316 sq ft
401 sq m
- TENUREDescribes how you own a property. There are different types of tenure - freehold, leasehold, and commonhold.Read more about tenure in our glossary page.
Freehold
Key features
- No Chain
- Sought after location
- Far-reaching panoramic views
- Separate annexe
- Private and peaceful setting
- Triple garage & driveway
- Landscaped gardens
- High quality security alarm system & security lighting
- Automatic hanging basket / hay basket watering system
Description
A truly special opportunity to own a superior grand residence in the highly sought-after town of Holmfirth, a vibrant and picturesque location known for its trendy wine bars, charming cafés, and boutique shops. This exceptional home is positioned to capture inspiring, far-reaching views of the breathtaking surrounding landscape, creating an atmosphere of peace, privacy, and prestige. Beyond its stunning main residence, the property also benefits from a separate annexe, offering remarkable versatility and presenting an exciting opportunity for Airbnb or guest accommodation, ideal for those seeking lifestyle flexibility or lucrative income potential. From its elegant interiors to its spectacular setting, this stunningly beautiful home must be viewed to be fully appreciated. Words simply cannot do justice to the charm, scale, and grandeur of what is on offer.
EPC Rating: C
Entrance Hallway
Reclaimed church doors, rich with character and framed in natural stone, open into a stunning entrance hallway that immediately sets the tone for this remarkable residence. Underfoot, Amtico oak flooring adds warmth and elegance, offering durability and style. A bank of windows to the side floods the space with natural light, enhancing the warm and welcoming first impression. From here, doors lead to the ground floor accommodation, while a thoughtfully designed cloak cupboard offers practical storage for coats, boots, and other outdoor essentials.
Downstairs WC
An essential feature in any family home, the downstairs WC combines style with practicality. The space features a contemporary WC, a sleek wash basin, and a chrome towel radiator. Designer, stylish wallpaper enhances the overall aesthetic, creating a striking and thoughtfully curated space that’s both functional and visually appealing.
Sitting Room
This fantastic-sized sitting room offers both comfort and character in equal measure. Beautiful stone mullion windows frame stunning, far-reaching views towards Holme Moss, filling the room with natural light and a sense of serenity. Patio doors open directly onto the rear garden, seamlessly blending indoor and outdoor living. At the heart of the room sits a multi-fuel stove, set within an impressive stone surround, perfect for creating a warm and inviting atmosphere throughout the seasons.
Dining Room / Second Sitting Room
Elegantly decorated in regal tones, the dining room exudes warmth and sophistication. A solid wood floor adds timeless charm, while a coal-effect gas fire creates a cosy focal point for family meals and entertaining. The space is flooded with natural light thanks to dual aspect windows, which beautifully frame panoramic views of the stunning countryside beyond. Double doors open seamlessly into the kitchen, making this an ideal setting for both everyday dining and special occasions.
Living/Dining Kitchen
A true heart of the home, this spacious L-shaped kitchen epitomises modern family living. As soon as you enter this incredible space, you're instantly captivated by the panoramic views, making it a truly special place to cook, relax, and socialise. Underfoot, Amtico oak flooring runs throughout, offering a seamless blend of contemporary style and practicality while adding warmth and texture to the room. The kitchen boasts a range of stylish units, beautifully complemented by luxurious granite work surfaces that offer both timeless elegance and everyday functionality. At the centre, a large island provides the perfect spot for food preparation, casual dining, or gathering with family and friends. The kitchen’s crowning feature is a majestic 1500mm wide gas-fired AGA, complete with a separate side module featuring a gas hob and five ovens, all set within an impressive stone and mosaic surround that adds character and grandeur.
Living/Dining Kitchen
Further enhancing the space are a built-in dishwasher, a sink with mixer tap, and an American-style fridge freezer, ensuring everything you need is within easy reach. With ample room for sofas, this is far more than a kitchen, it's a welcoming and versatile living area. Flooded with natural light from dual-aspect windows that frame stunning rolling field views, and with patio doors opening directly onto the rear garden, this space seamlessly blends indoor comfort with outdoor living.
Boot Room/Utility Room
Generous in scale and brimming with potential, this incredibly versatile room offers a wealth of possibilities for the prospective purchaser. Whether envisioned as a practical utility space, a home office, an additional bedroom, or even a playroom, its flexibility makes it a valuable asset to the home. Double oak doors reveal a large built-in storage cupboard, thoughtfully designed with plumbing for a washing machine and space for a tumble dryer, keeping everyday essentials neatly tucked away. With its size and adaptability, this room can effortlessly evolve to suit the changing needs of family life.
Master Bedroom
Truly special beyond words, this master suite is the epitome of luxury and tranquillity. Flooded with natural light, this super king-size room exudes a sense of calm and grandeur, offering an unparalleled retreat from the everyday. Double doors open onto a covered private terrace, where breathtaking panoramic views of the surrounding countryside stretch in every direction, a perfect place to greet the morning sun or unwind beneath the stars. There’s even potential to add a hot tub, making this outdoor haven all the more indulgent. Inside, the elegance continues with a thoughtfully designed layout that flows effortlessly into a private dressing area and a beautifully appointed en-suite. Whether you're waking to golden light spilling across the hills or enjoying peaceful moments in the still of the evening, this master suite offers a daily experience of serenity and luxury rarely found.
En-suite
A serene sanctuary, the en-suite features a charming oval window that bathes the space in soft, natural light. Designed with convenience and luxury in mind, it boasts his and her sinks, walk-in shower, WC and a heated towel rail adding warmth and comfort.
Bedroom 2
This charming bedroom, previously used as a dressing room, offers a versatile space that can easily adapt to your needs, whether as a spacious king-size bedroom or a dedicated dressing room. Solid oak flooring adds warmth and character underfoot, whilst large windows beautifully frame stunning views while flooding the space with natural light, creating a bright and inviting atmosphere.
Bedroom 3
A spacious king-size bedroom offering stunning, uninterrupted views that create a serene and inspiring atmosphere. This room combines comfort with breathtaking scenery, making it a truly special retreat.
En-suite
The ensuite features a walk-in shower cubicle, complemented by a sleek wash basin and WC. A heated towel radiator adds a touch of luxury and comfort, ensuring warmth and convenience throughout the day.
Bedroom 4
Another spacious king-size bedroom boasts a charming Juliet balcony, offering beautiful views that make waking up and enjoying a morning coffee a truly special experience. Flooded with natural light and framed by amazing scenery, this room provides the perfect blend of comfort and tranquillity.
En-suite
The ensuite features a walk-in shower cubicle, complemented by a sleek wash basin and WC. A heated towel radiator adds a touch of luxury and comfort, ensuring warmth and convenience throughout the day.
Bedroom 5
Another King-size bedroom boasting the aforementioned views, having ample room for a variety of free-standing furniture.
House Bathroom
Exuding luxury and timeless elegance, the impressive house bathroom is a true sanctuary. At its centre sits a stunning Victorian roll-top claw-foot bath, inviting moments of rest and relaxation. The space is beautifully finished with exquisite Italian tiles, adding a refined touch of sophistication throughout. A feature oval window bathes the room in soft natural light, enhancing the tranquil atmosphere. Completing this elegant bathroom are a sleek wash basin and a classic WC, thoughtfully designed to combine functionality with graceful aesthetics.
Second Floor / Attic
Accessed via a door from the first-floor landing, the stairs rise to reveal a bright and versatile attic space. Featuring Velux windows that flood the room with ample natural light, this adaptable area offers endless possibilities, whether as an entertainment room, playroom, gym, or even a bedroom, making it an ideal teenage hideaway. A door leads to the boiler room, presenting a fantastic opportunity for conversion into an en-suite, further enhancing the space and its potential.
The Coach House
Detached from the main residence and set above the property's triple garage, the coach house offers an impressive interior paired with exceptional versatility. With its own private entrance and dedicated garden space, it provides privacy and independence. Stylishly appointed, this unique space presents an exciting opportunity to be used as an Airbnb or holiday let. Its superb location, within walking distance of the vibrant town of Holmfirth, makes it perfectly positioned to generate a lucrative income. Whether used as a guest retreat, rental accommodation, or personal getaway, the coach house combines charm, comfort, and strong investment potential.
The Coach House Kitchen
This well-appointed kitchen features a range of classic units beautifully paired with sleek granite work surfaces. A granite-topped breakfast bar provides the perfect spot for casual dining or morning coffee, adding further function to the space. Catering to every culinary need, the kitchen includes a 5-ring gas hob, double oven, and a composite sink which is ideally situated beneath a picture perfect window framing outstanding scenery. Integrated appliances include a dishwasher, along with plumbing for a washing machine and space for a dryer.
The Coach House Sitting Room
This elegant sitting room is a wonderfully light and inviting space, where character and comfort blend seamlessly. Double doors open onto a Juliet balcony, allowing fresh air and natural light to pour in while offering a charming outlook to the front. An impressive fireplace surround with a stone hearth forms the heart of the room, housing a gas stove fire on a balanced flue, perfect for cosy evenings. The high ceiling adds a sense of grandeur, drawing the eye upward to a striking mezzanine level, accessed via a pull-down ladder, offering a unique feature and additional storage or reading nook. An archway leads gracefully into the garden room, creating a natural flow between spaces and enhancing the room’s open, welcoming feel.
The Coach House Mezzanine
Accessed via a pull-down ladder from the sitting room, this unique mezzanine level offers a wonderfully flexible space, offering potential conversion to be used as a second bedroom space, adding further versatility to the home. A door leads to an additional storage area.
The Coach House Garden Room
A truly enchanting space, the garden room is designed to make the most of its idyllic surroundings. Featuring a striking gable and double patio doors which open directly onto the garden, seamlessly blending indoor comfort with outdoor living. This is a perfect spot to relax, read, or entertain in complete tranquillity. A peaceful retreat that connects you to nature in every season.
The Coach House Bedroom
This generously sized double bedroom benefits from fitted wardrobes that provide excellent storage while maintaining a clean and streamlined aesthetic. Double doors open onto a charming Juliet balcony, allowing natural light to flood the room and offering a delightful connection to the outdoors.
The Coach House Shower Room
Sleek and contemporary, this beautifully designed shower room features a luxurious mosaic-tiled shower area with a modern rain shower, creating a spa-like experience in the comfort of your own home. A stylish wash basin and WC complete the space.
Exterior
Tucked behind electric gates, this exceptional property boasts a south-facing orientation and complete privacy, framed by breathtaking views of Holme Moss and the surrounding rolling countryside. The automatic gates open onto a private tarmacked driveway, elegantly finished with stone cobble detailing and featuring a unique stone-surround well, adding character and charm on arrival. The driveway leads to a triple garage with three individual doors, immaculately presented and situated beneath the detached Coach House. Also positioned off the driveway is a substantial detached timber building, measuring 20ft by 12ft, complete with power, lighting, and an alarm system. Currently used for storage, it offers excellent potential as a home office, games room, or creative studio.
Exterior
The beautifully landscaped substantial gardens are thoughtfully designed for both relaxation and entertaining. Mainly laid to lawn and bordered by mature laurels, the grounds are completely enclosed by newly installed fencing, ensuring both seclusion and peace of mind. A selection of stone patio areas, including a partially covered terrace accessed from the sitting room and kitchen, create idyllic spaces for alfresco dining and unwinding. Stone-flagged pathways wind gracefully around the property, linking each outdoor space seamlessly. Stone steps lead to a hard-surfaced garden area elevated behind the Coach House, offering a private retreat with stunning views across the property. Low-maintenance yet rich in character, this outdoor setting strikes a harmonious balance between function and beauty, making it ideal for family living, entertaining guests, or simply enjoying the surrounding natural splendour.
Parking - Garage
Parking - Driveway
- COUNCIL TAXA payment made to your local authority in order to pay for local services like schools, libraries, and refuse collection. The amount you pay depends on the value of the property.Read more about council Tax in our glossary page.
- Band: F
- PARKINGDetails of how and where vehicles can be parked, and any associated costs.Read more about parking in our glossary page.
- Garage,Driveway
- GARDENA property has access to an outdoor space, which could be private or shared.
- Front garden,Rear garden
- ACCESSIBILITYHow a property has been adapted to meet the needs of vulnerable or disabled individuals.Read more about accessibility in our glossary page.
- Ask agent
Energy performance certificate - ask agent
Oakfield, Broad Lane, Upperthong
Add an important place to see how long it'd take to get there from our property listings.
__mins driving to your place
Your mortgage
Notes
Staying secure when looking for property
Ensure you're up to date with our latest advice on how to avoid fraud or scams when looking for property online.
Visit our security centre to find out moreDisclaimer - Property reference 1432c75e-9387-4f2a-8735-03508c4fc96c. The information displayed about this property comprises a property advertisement. Rightmove.co.uk makes no warranty as to the accuracy or completeness of the advertisement or any linked or associated information, and Rightmove has no control over the content. This property advertisement does not constitute property particulars. The information is provided and maintained by Home & Manor, Kirkheaton. Please contact the selling agent or developer directly to obtain any information which may be available under the terms of The Energy Performance of Buildings (Certificates and Inspections) (England and Wales) Regulations 2007 or the Home Report if in relation to a residential property in Scotland.
*This is the average speed from the provider with the fastest broadband package available at this postcode. The average speed displayed is based on the download speeds of at least 50% of customers at peak time (8pm to 10pm). Fibre/cable services at the postcode are subject to availability and may differ between properties within a postcode. Speeds can be affected by a range of technical and environmental factors. The speed at the property may be lower than that listed above. You can check the estimated speed and confirm availability to a property prior to purchasing on the broadband provider's website. Providers may increase charges. The information is provided and maintained by Decision Technologies Limited. **This is indicative only and based on a 2-person household with multiple devices and simultaneous usage. Broadband performance is affected by multiple factors including number of occupants and devices, simultaneous usage, router range etc. For more information speak to your broadband provider.
Map data ©OpenStreetMap contributors.
