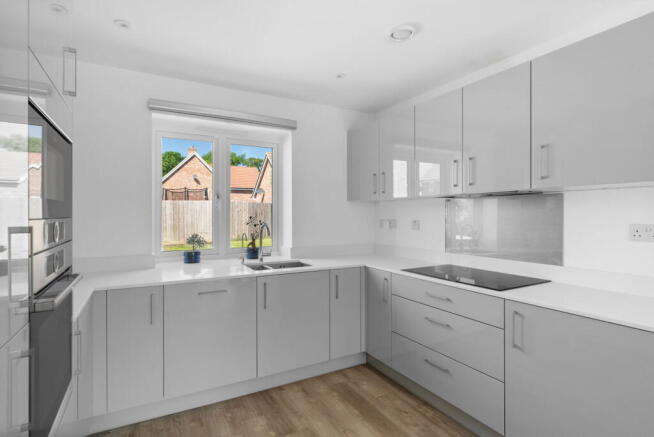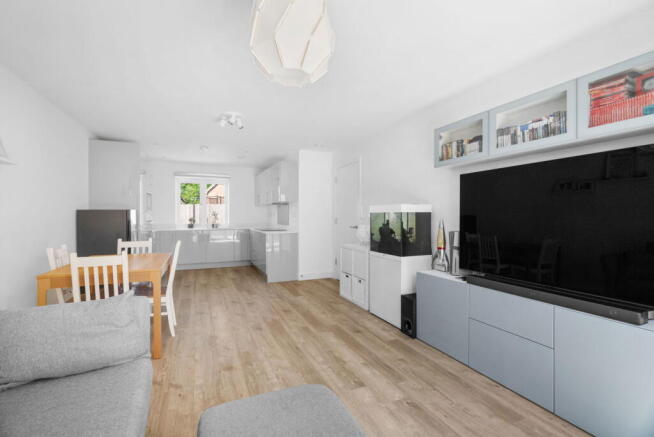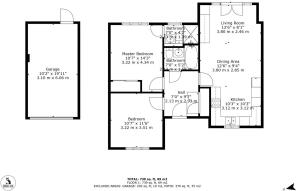Webb Close, Hardwick

- PROPERTY TYPE
Detached Bungalow
- BEDROOMS
2
- BATHROOMS
2
- SIZE
Ask agent
- TENUREDescribes how you own a property. There are different types of tenure - freehold, leasehold, and commonhold.Read more about tenure in our glossary page.
Ask agent
Key features
- Detached bungalow
- Two bedrooms
- Two bathrooms
- Open plan kitchen/diner
- En-suite to master
- Garage
- Driveway parking for three cars
- Large rear garden
Description
This beautifully presented two-bedroom, two-bathroom home offers an exceptional blend of style, comfort, and cutting-edge sustainability. The bright open-plan living space connects seamlessly to the dining area and a modern kitchen, complete with quartz worktops and fully integrated appliances, including an oven, induction hob with extractor, microwave, fridge/freezer, washer-dryer, and dishwasher.
This home has been designed with energy efficiency in mind. It features a Tesla battery system that can power the entire house during a power cut, along with solar panels that help reduce energy bills by generating electricity from sunlight. The system even includes a smart electric car charging point that can use solar energy. Warranties on both the battery and solar setup are still in place and can be transferred to the new owner, offering added reassurance.
The property is fitted with gas-powered underfloor heating throughout, electric underfloor heating in both bathrooms, and air conditioning in both bedrooms and the living room, which also serves as an additional heating option. A whole-home ventilation system with heat recovery ensures year-round air quality and efficiency. Each room features data/internet points, and the garage benefits from power and internet access, making it ideal for use as a workshop or home office. A water softener with a separate filtered tap and a partially boarded loft for storage complete the package
Step outside into a generously sized, fully enclosed rear garden—ideal for families, pets, or simply relaxing in the sunshine. The neatly laid lawn offers plenty of space for outdoor entertaining, children’s play equipment, or future landscaping projects. With high fencing on all sides, the garden provides excellent privacy and a safe, secure setting. There’s also a paved area perfect for seating or a BBQ setup, making this outdoor space a true extension of the home.
Set just six miles west of Cambridge, Hardwick combines village charm with everyday convenience. Residents enjoy a handy general store and post office, a welcoming pub (The Blue Lion), and an active sports and social club. Regular buses whisk you straight into Cambridge, while the nearby A428 provides quick road links toward St Neots and the growing community of Cambourne just four miles away. Families will appreciate being in catchment for the highly regarded Comberton Village College.
Brochures
Brochure 1- COUNCIL TAXA payment made to your local authority in order to pay for local services like schools, libraries, and refuse collection. The amount you pay depends on the value of the property.Read more about council Tax in our glossary page.
- Band: D
- PARKINGDetails of how and where vehicles can be parked, and any associated costs.Read more about parking in our glossary page.
- Garage,Driveway
- GARDENA property has access to an outdoor space, which could be private or shared.
- Private garden
- ACCESSIBILITYHow a property has been adapted to meet the needs of vulnerable or disabled individuals.Read more about accessibility in our glossary page.
- Ask agent
Webb Close, Hardwick
Add an important place to see how long it'd take to get there from our property listings.
__mins driving to your place
Your mortgage
Notes
Staying secure when looking for property
Ensure you're up to date with our latest advice on how to avoid fraud or scams when looking for property online.
Visit our security centre to find out moreDisclaimer - Property reference S1319967. The information displayed about this property comprises a property advertisement. Rightmove.co.uk makes no warranty as to the accuracy or completeness of the advertisement or any linked or associated information, and Rightmove has no control over the content. This property advertisement does not constitute property particulars. The information is provided and maintained by Arkwright & Co, Cambridge. Please contact the selling agent or developer directly to obtain any information which may be available under the terms of The Energy Performance of Buildings (Certificates and Inspections) (England and Wales) Regulations 2007 or the Home Report if in relation to a residential property in Scotland.
*This is the average speed from the provider with the fastest broadband package available at this postcode. The average speed displayed is based on the download speeds of at least 50% of customers at peak time (8pm to 10pm). Fibre/cable services at the postcode are subject to availability and may differ between properties within a postcode. Speeds can be affected by a range of technical and environmental factors. The speed at the property may be lower than that listed above. You can check the estimated speed and confirm availability to a property prior to purchasing on the broadband provider's website. Providers may increase charges. The information is provided and maintained by Decision Technologies Limited. **This is indicative only and based on a 2-person household with multiple devices and simultaneous usage. Broadband performance is affected by multiple factors including number of occupants and devices, simultaneous usage, router range etc. For more information speak to your broadband provider.
Map data ©OpenStreetMap contributors.




