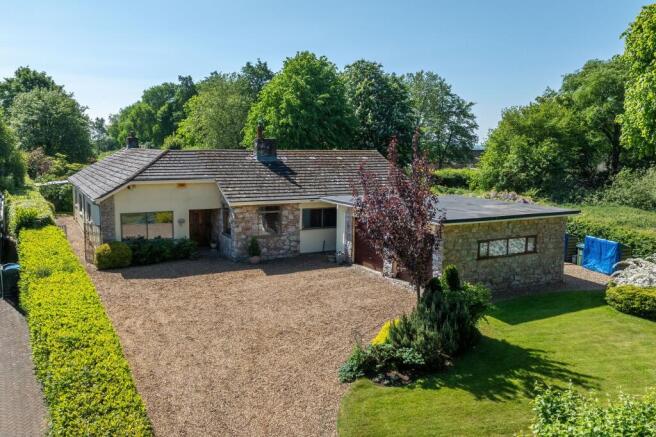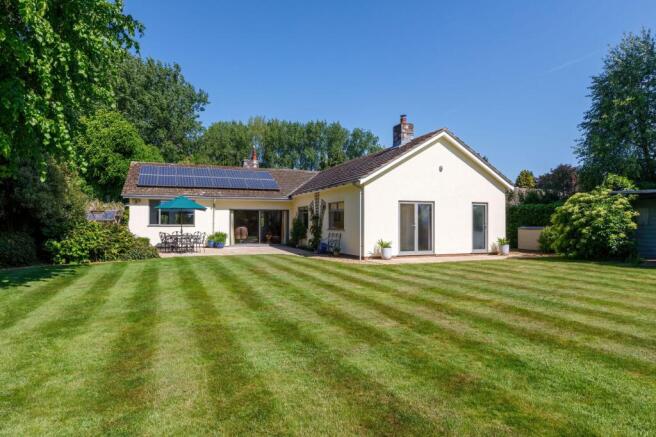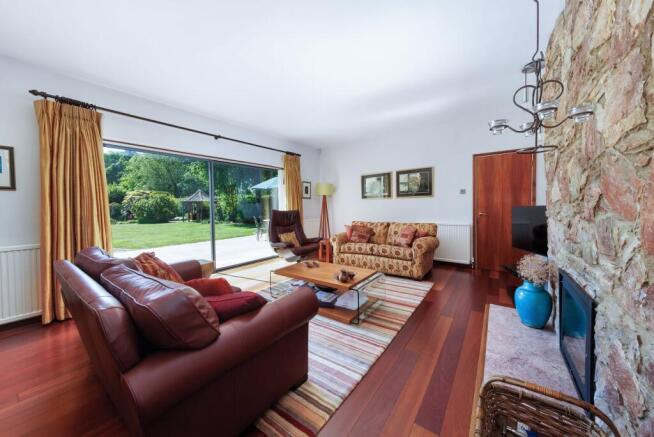
Church Lane, Mursley – Detached 4 Bed Bungalow with Meadow Views – 2000+ sq ft on ¾ Acre Plot

- PROPERTY TYPE
Detached
- BEDROOMS
4
- BATHROOMS
3
- SIZE
2,164 sq ft
201 sq m
- TENUREDescribes how you own a property. There are different types of tenure - freehold, leasehold, and commonhold.Read more about tenure in our glossary page.
Freehold
Key features
- Detached bungalow
- Four double bedrooms
- ¾ acre mature plot
- South-east facing garden
- Annexe living potential
- Sought after village location
- Double electric garage
- Parking for 5 vehicles
- Open meadow views
- 2 ensuites and dressing room
Description
Exceptional Four-Bedroom Detached Bungalow on a Stunning ¾ Acre Plot in the village of Mursley
Tucked away on the edge of the ever-popular village of Mursley, this beautifully extended bungalow offers the rare combination of generous indoor space, stunning landscaped gardens and the flexibility for multi-generational living.
Set on a secluded and mature ¾ acre plot, the property enjoys uninterrupted views over open meadows and benefits from thoughtfully designed interiors, a wealth of natural light, and an outstanding level of privacy.
A Spacious, Flowing Interior with Character and Comfort Throughout
Step into a bright and welcoming entrance hall, where original parquet flooring and fitted storage cupboards set a warm and elegant tone. The heart of the home is the expansive living room, with rich mahogany flooring, a striking statement fireplace, and a wood burner for those cosy winter evenings. Sliding doors lead directly onto a large natural stone patio and the glorious south-east facing garden beyond, filling the room with morning sunshine.
Sociable Kitchen and Dining Areas
The beautifully appointed oak kitchen is both stylish and practical, complete with generous worktop space, fitted cabinetry and integrated appliances. Open to a dedicated dining area, it creates a wonderful flow for everyday family life or entertaining guests.
Versatile Bedroom Accommodation with Annexe Potential
The home offers four generously sized bedrooms, thoughtfully laid out to suit a variety of needs. The principal suite is a peaceful retreat, enjoying views over the rear garden, a dressing room with fitted storage, and a beautifully appointed en-suite complete with both a bath and a separate shower — ideal for indulgent evenings or brisk morning routines. Bedrooms two and three are equally spacious, positioned conveniently close to the family bathroom, which also features both a bath and a separate shower, ensuring comfort and practicality for family members and guests alike.
An extended wing of the property provides a truly flexible living arrangement and presents a fantastic opportunity for self-contained accommodation. The fourth bedroom is a bright, full-size double with its own contemporary en-suite shower room, while the adjacent study — currently used as a home office — offers patio doors out to the garden and a cosy gas fire, making it perfectly suited as a private living room.
The adjoining utility room already functions well as a secondary kitchen and, with its own private entrance, this wing could easily become an independent annexe — ideal for multi-generational living, older teenagers, or even as an Airbnb-style rental (subject to any necessary consents).
Exceptional Outdoor Space for All Seasons
The outdoor space here is simply spectacular. The rear garden is an expansive south-east facing haven — with sweeping lawns, beautifully maintained planting, two sheds, a wood store, and a charming summer house with lighting for relaxing or working outdoors. The rear section has been lovingly set up as a fruit and vegetable garden, and the side of the home is a dedicated herb garden for the keen grower. The natural stone patio offers the perfect spot for al fresco dining, while the mature borders ensure year-round colour and privacy.
To the front, you’ll find a lawned garden, private driveway parking for at least five vehicles, and a double electric garage that comfortably fits two cars, along with extensive space for garden tools and machinery.
Sustainably Equipped and Thoughtfully Finished
Fitted storage runs throughout the home, maximising space and keeping everything neat. The property also benefits from solar panels, enhancing energy efficiency and reducing running costs.
The opportunity to purchase a home offering this sort of finish, privacy and location is extremely rare. Early viewing is strongly recommended to fully appreciate all that this property has to offer. Call me today on
EPC Rating: B
Entrance Hall
A welcoming entrance hall with original parquet flooring and fitted storage sets a refined and characterful tone from the moment you step inside.
Living Room
6.3m x 4.7m
A spacious and light-filled reception room featuring rich mahogany flooring, a striking fireplace with wood burner, and sliding doors opening onto the south-east facing garden.
Dining Area
3.8m x 3m
Directly adjacent to the kitchen, this sociable dining space provides the perfect setting for family meals or relaxed entertaining.
Kitchen / Breakfast Room
4.3m x 3.8m
Beautifully crafted oak kitchen with generous worktop space, fitted cabinetry, integrated appliances and room for a 4 seater table, offering both style and function.
Bedroom 1
3.83m x 3.4m
A peaceful, garden-facing bedroom that serves as a tranquil sanctuary at the rear of the home.
Dressing Room
A dedicated dressing area with fitted wardrobes, linking the principal bedroom to the en-suite and offering ample storage in a private setting.
Ensuite
A spacious and stylish en-suite featuring both a full-size bath and a separate shower — ideal for either indulgent relaxation or brisk morning routines.
Family Bathroom
Stylish and practical, this generous bathroom includes both a full-size bath and a separate shower for added convenience.
Bedroom
4.3m x 3.4m
A bright and comfortable double bedroom with easy access to the main family bathroom.
Bedroom
4.2m x 3.2m
Another well-proportioned bedroom ideal for guests, children, or a home office setup, also convenient to the main bathroom.
Bedroom
4.9m x 3.2m
A spacious double bedroom located in the annexe wing, complete with its own modern en-suite shower room.
Ensuite
A modern and stylish shower room serving the annexe bedroom, designed for both comfort and independence.
Study / Office
4.5m x 4m
Currently used as a study, this cosy reception room enjoys garden views through patio doors and features a charming gas fireplace.
Utility Room
Functioning as a utility room but easily adapted into a self-contained kitchen, with its own access — ideal for annexe living.
Parking - Garage
A generous double electric garage with ample space for two vehicles and extensive storage for garden tools and machinery.
Parking - Driveway
- COUNCIL TAXA payment made to your local authority in order to pay for local services like schools, libraries, and refuse collection. The amount you pay depends on the value of the property.Read more about council Tax in our glossary page.
- Band: G
- PARKINGDetails of how and where vehicles can be parked, and any associated costs.Read more about parking in our glossary page.
- Garage,Driveway
- GARDENA property has access to an outdoor space, which could be private or shared.
- Front garden,Rear garden
- ACCESSIBILITYHow a property has been adapted to meet the needs of vulnerable or disabled individuals.Read more about accessibility in our glossary page.
- Ask agent
Church Lane, Mursley – Detached 4 Bed Bungalow with Meadow Views – 2000+ sq ft on ¾ Acre Plot
Add an important place to see how long it'd take to get there from our property listings.
__mins driving to your place
Get an instant, personalised result:
- Show sellers you’re serious
- Secure viewings faster with agents
- No impact on your credit score
Your mortgage
Notes
Staying secure when looking for property
Ensure you're up to date with our latest advice on how to avoid fraud or scams when looking for property online.
Visit our security centre to find out moreDisclaimer - Property reference 81bad60f-6c18-440e-8943-ffbc50dfe072. The information displayed about this property comprises a property advertisement. Rightmove.co.uk makes no warranty as to the accuracy or completeness of the advertisement or any linked or associated information, and Rightmove has no control over the content. This property advertisement does not constitute property particulars. The information is provided and maintained by Properly, London. Please contact the selling agent or developer directly to obtain any information which may be available under the terms of The Energy Performance of Buildings (Certificates and Inspections) (England and Wales) Regulations 2007 or the Home Report if in relation to a residential property in Scotland.
*This is the average speed from the provider with the fastest broadband package available at this postcode. The average speed displayed is based on the download speeds of at least 50% of customers at peak time (8pm to 10pm). Fibre/cable services at the postcode are subject to availability and may differ between properties within a postcode. Speeds can be affected by a range of technical and environmental factors. The speed at the property may be lower than that listed above. You can check the estimated speed and confirm availability to a property prior to purchasing on the broadband provider's website. Providers may increase charges. The information is provided and maintained by Decision Technologies Limited. **This is indicative only and based on a 2-person household with multiple devices and simultaneous usage. Broadband performance is affected by multiple factors including number of occupants and devices, simultaneous usage, router range etc. For more information speak to your broadband provider.
Map data ©OpenStreetMap contributors.





