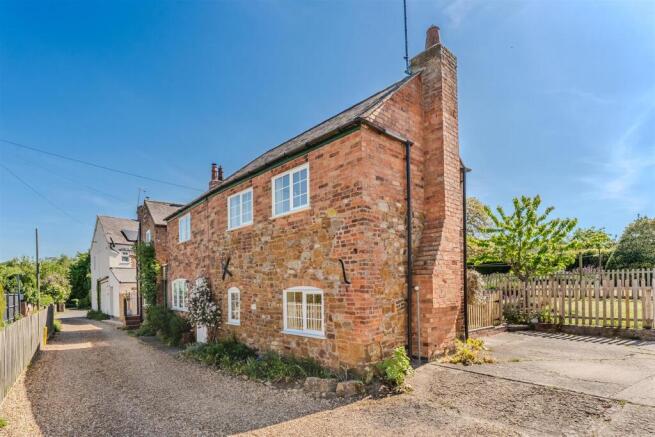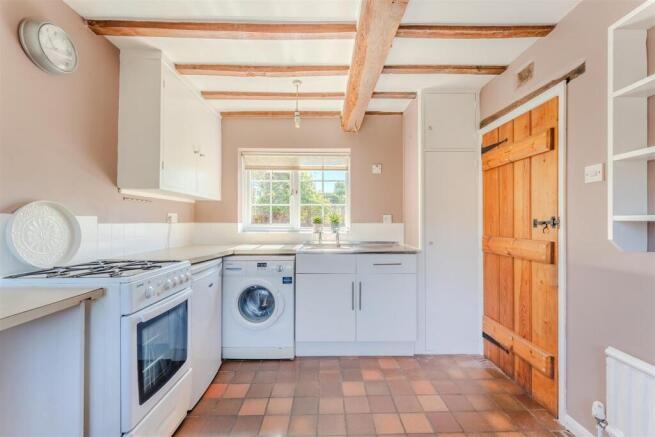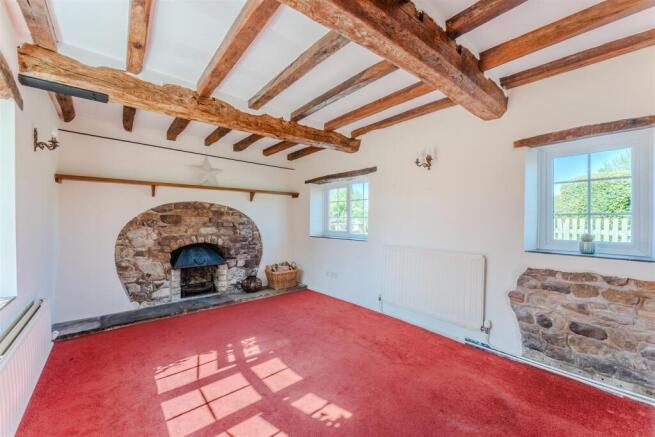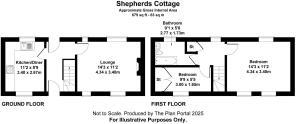Town Street, Burton Overy, Leicester

- PROPERTY TYPE
Cottage
- BEDROOMS
2
- BATHROOMS
1
- SIZE
Ask agent
- TENUREDescribes how you own a property. There are different types of tenure - freehold, leasehold, and commonhold.Read more about tenure in our glossary page.
Freehold
Key features
- Detached village cottage with host of original features
- Private off road car parking space
- Two Bedrooms
- Sought after village location
- Family Bathroom
- Kitchen
- Sitting room with open fireplace
- Gas central heating
- Small Southwest facing enclosed garden
- EPC band E
Description
This charming cottage is located within a quiet, peaceful setting with picturesque views over the Leicestershire countryside. An idyllic setting with a small south-west facing garden.
Desirably positioned within a courtyard of 3 cottages this two-bedroom cottage has retained many original features throughout. Including oak floors, traditional exposed stonework, exposed timbers, beamed ceilings and braced and latched doors. The windows to all aspects of the cottage provide ample natural light. The property has a small, enclosed garden to the rear and benefits from one off road private parking space.
This property is offered chain free
Location - The picturesque southeast Leicestershire village of Burton Overy boasts a public house, village hall and a medieval church. The village has a thriving an active community and parish council who organise events throughout the year. The village is surrounded by farmland and is home to 5 working farms. The village is bordered by beautiful countryside and offers many scenic walks.
The village lies approximately nine miles south of the city of Leicester and approximately ten miles from the town of Market Harborough. Both providing transport links to mainline stations and easy access to London St Pancras within an hour.
Accommodation - The property can be accessed from the gravel driveway to the front elevation or via the garden at the rear of the property.
Entrance/ Hallway - Stairs to first floor accommodation feature a quarry tiled floor, under stairs storage and exposed original timbers. There are part glazed doors to both the front elevation and rear access to the garden.
Sitting Room - The window to the front of the cottage offers countryside views. The room retains many original character features: an exposed stone fireplace with flagstone hearth housing an open fire. Original exposed timbers to the ceiling and exposed feature stonework. The window to the rear offers views across the garden and features tiled area in front of the window. The windows to both aspects provide ample natural light.
Kitchen - The kitchen offers the space and plumbing for white goods and a free-standing cooker. There are Formica work surfaces with base units and matching double wall units. The inset stainless-steel sink has cupboard space underneath and a window over the sink area provides a view into the garden. The kitchen also has a full height built in cupboard, quarry tile floor and exposed timbers to the ceiling. The window to the front elevation provides plenty of natural light. There is also space for a small table and chairs.
First Floor Accommodation -
Landing - There is a window to the rear elevation with views over the garden. A cupboard with a brace and latch door houses the gas fired combination boiler. The flooring is exposed oak, which also runs into bedroom one.
Bedroom One - This double bedroom is light and airy, featuring three separate windows. The ones to the front offer captivating rural views and to the rear beautiful views over the courtyard gardens. The floor is laid to an exposed oak timber floor.
Bedroom Two - This single sized bedroom offers a window to the front elevation with far reaching picturesque countryside views. There is a full height built in storage cupboard with hanging rail and shelf.
Family Bathroom - The bathroom incorporates a three-piece suite comprising of a panelled bath with tiled surround and a wall mounted electric shower over the bath. There is also a matching low flush W.C and pedestal wash hand basin.
Outside - Nestled away from the road within a small U-shaped courtyard, this perfectly positioned property boasts an idyllic setting. The property features a gravelled drive, providing off road parking for one car.
To the rear of the property a Southwest facing small garden is retained by a low-level picket fence and a gate depicting the boundary. The garden is laid mostly to lawn but also features a small stone patio area to the left of the garden.
Other Information - Chain free
Viewing Information - Strictly by appointment via Naylors, the selling agents.
Brochures
Shepherds Cottage, Burton Overy Final 3.pdf- COUNCIL TAXA payment made to your local authority in order to pay for local services like schools, libraries, and refuse collection. The amount you pay depends on the value of the property.Read more about council Tax in our glossary page.
- Ask agent
- PARKINGDetails of how and where vehicles can be parked, and any associated costs.Read more about parking in our glossary page.
- Yes
- GARDENA property has access to an outdoor space, which could be private or shared.
- Yes
- ACCESSIBILITYHow a property has been adapted to meet the needs of vulnerable or disabled individuals.Read more about accessibility in our glossary page.
- Ask agent
Town Street, Burton Overy, Leicester
Add an important place to see how long it'd take to get there from our property listings.
__mins driving to your place
Get an instant, personalised result:
- Show sellers you’re serious
- Secure viewings faster with agents
- No impact on your credit score



Your mortgage
Notes
Staying secure when looking for property
Ensure you're up to date with our latest advice on how to avoid fraud or scams when looking for property online.
Visit our security centre to find out moreDisclaimer - Property reference 33890482. The information displayed about this property comprises a property advertisement. Rightmove.co.uk makes no warranty as to the accuracy or completeness of the advertisement or any linked or associated information, and Rightmove has no control over the content. This property advertisement does not constitute property particulars. The information is provided and maintained by Naylors, Market Harborough. Please contact the selling agent or developer directly to obtain any information which may be available under the terms of The Energy Performance of Buildings (Certificates and Inspections) (England and Wales) Regulations 2007 or the Home Report if in relation to a residential property in Scotland.
*This is the average speed from the provider with the fastest broadband package available at this postcode. The average speed displayed is based on the download speeds of at least 50% of customers at peak time (8pm to 10pm). Fibre/cable services at the postcode are subject to availability and may differ between properties within a postcode. Speeds can be affected by a range of technical and environmental factors. The speed at the property may be lower than that listed above. You can check the estimated speed and confirm availability to a property prior to purchasing on the broadband provider's website. Providers may increase charges. The information is provided and maintained by Decision Technologies Limited. **This is indicative only and based on a 2-person household with multiple devices and simultaneous usage. Broadband performance is affected by multiple factors including number of occupants and devices, simultaneous usage, router range etc. For more information speak to your broadband provider.
Map data ©OpenStreetMap contributors.




