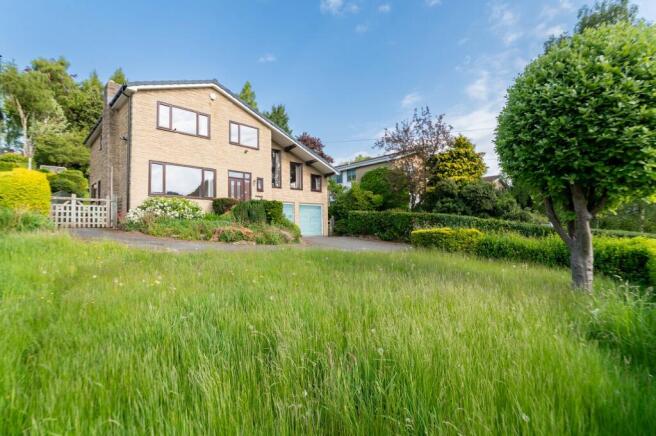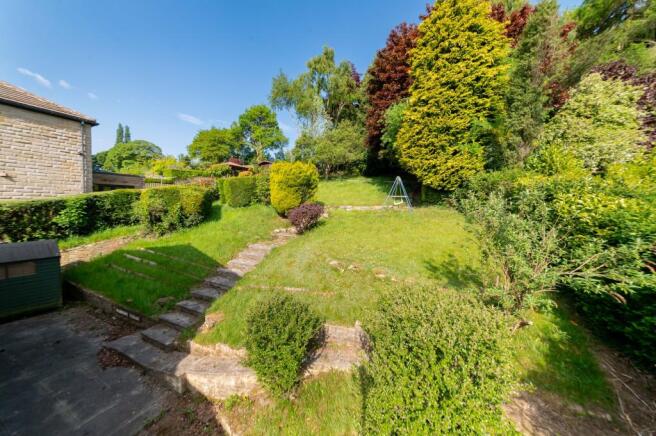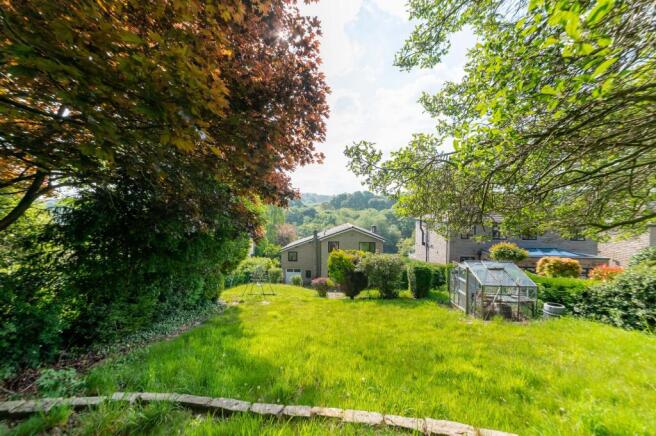Dobroyd, Wakefield Road, Denby Dale, HD8

- PROPERTY TYPE
Detached
- BEDROOMS
4
- BATHROOMS
3
- SIZE
1,808 sq ft
168 sq m
- TENUREDescribes how you own a property. There are different types of tenure - freehold, leasehold, and commonhold.Read more about tenure in our glossary page.
Freehold
Key features
- Best & Final Offers
- Detached four bedroom property with masses of potential
- Fantastic rear gardens which benefit from long-distance views across the valley
- Driveway parking
- Double garage
- Roof relined in 2024
Description
** This property is offered for sale via the Best and Final Offers method. All bids to be submitted to the Kirkburton office by Monday 30th June 2025 **
A BEAUTIFULLY POSITIONED, DETACHED, FOUR BEDROOM FAMILY HOME WITHIN GARDENS AND GROUNDS THAT ARE SURE TO AMAZE AND OFFERING STUNNING VIEWS ACROSS THE VALLEY, TOWARDS WOODLAND AND FARMLAND. THIS SOUTHERLY-FACING HOME DOES REQUIRE SOME REJUVENATION AND OFFERS THE FORTUNATE PURCHASER A HUGE AMOUNT OF SCOPE TO ENHANCE THE ALREADY SPACIOUS ACCOMMODATION OR INDEED TO EXTEND AND UTILISE THE PROPERTY’S LARGE PLOT. THE PROPERTY IS A SHORT WALK AWAY FROM DENBY DALE’S VARIED FACILITIES, INCLUDING SCHOOL, SHOPS, PUB, RESTAURANTS, CHURCH AND TRAIN STATION.
The accommodation briefly comprises entrance hall, downstairs w.c., and then a combination of three rooms including family room, kitchen and dining room which are currently separate but could easily create a superb living dining kitchen with views to both the front and rear (subject to necessary works and consent). A staircase leads down to the integral double garage, while a further staircase leads up to a superb sitting room with high angled and beamed ceiling and views to the front and rear. To the first floor are four well-proportioned bedrooms, with bedroom one benefitting from en-suite, and a house bathroom. The large gardens need to be seen to be truly appreciated, particularly the extensive rear gardens. In terms of accessibility, the property is located in an elevated position above Wakefield Road and is approximately 9 miles away from junction 39 on the M1 motorway. Please note, the property’s roof was also fully relined in 2024.
Tenure Freehold. Council Tax Band F. EPC Rating D.
ENTRANCE VESTIBULE
Enter into the property through a high-quality, uPVC door with obscure glazed inserts and matching panels above and to one side. The entrance vestibule features a ceramic tiled flooring and a timber and glazed with glazed screen to one side leading into the entrance hallway.
ENTRANCE HALLWAY
The entrance hallway is of a particularly good size with a high ceiling height and doors providing access to the integral double garage, cloaks cupboards, the downstairs w.c., the living room, the breakfast kitchen, and the dining room.
DOWNSTAIRS W.C.
The downstairs w.c. features ceramic tiling to the floor and to the full ceiling height on the walls, a window, a low-level w.c. and a wash hand basin.
LIVING ROOM (3.66m x 5.11m)
The living room has direct access through to the breakfast kitchen and would make a superb dining living kitchen (subject to necessary works), particularly with the fabulous, long-distance views out over the front gardens and of the valley scene beyond. This true picture window provides a stunning view and a huge amount of natural light. There are two ceiling light points, coving to the ceiling, and a fireplace with gas coal-burning-effect fire.
BREAKFAST KITCHEN (2.95m x 4.88m)
The breakfast kitchen has a window to the rear giving a lovely view out over the extensive rear gardens, a further good-sized window to the side providing a large amount of natural light, and a uPVC door with obscure glazed inserts providing direct access out to the side/rear gardens. The kitchen is of a good size with high ceiling height, and features units to both the high and low level with a large amount of working surfaces, which incorporate a double-bowl stainless steel sink unit and further stainless steel sink unit. There is plumbing for a dishwasher, an electric cooker point, and a pantry storage cupboard.
DINING ROOM (3.2m x 3.84m)
As previously mentioned, the dining room could adjoin the kitchen to make a significantly larger space with lovely views over the beautiful rear gardens. The dining room benefits from a large window and a central ceiling light point.
OPEN-PLAN SITTING ROOM (5.18m x 5.44m)
A timber staircase rises up to a half-landing area and a superb open-plan sitting room. Being particularly stylish, this room has a high-angled and beamed ceiling with beautiful timber boarding. There are three windows of graduated sizes which give a stunning view out over the wonderful, rural scene beyond, and a further window which overlooks the rear gardens.
FIRST FLOOR LANDING
The staircase with polished timber handrail and balustrading then rises up to the first floor level. The landing features a loft access point and doors providing access to four bedrooms and the house bathroom.
BEDROOM ONE (3.66m x 3.96m)
Bedroom one is a lovely double bedroom with a spectacular view courtesy of a broad window, and a ceiling light point.
BEDROOM ONE EN-SUITE (1.52m x 2.67m)
The en-suite features a three-piece suite comprising a low-level w.c., a vanity unit with wash hand basin, and a good-sized shower. There is appropriate tiling and an obscure glazed window to the side elevation.
BEDROOM TWO (3.71m x 3.81m)
Offering a lovely outlook over the rear gardens, this good-sized double room features coving to the ceiling and a ceiling light point.
BEDROOM THREE (2.54m x 3.96m)
Bedroom three offers a fabulous outlook to the front courtesy of a large window, coving to the ceiling and a radiator.
BEDROOM FOUR (2.49m x 3.81m)
Bedroom four is another good-sized room with a window to the rear elevation, providing a lovely view over the gardens. There is a ceiling light point and a built-in wardrobe/storage space.
HOUSE BATHROOM (1.96m x 2.67m)
The house bathroom is fitted with a three-piece suite comprising a low-level w.c., a panel bath, and a vanity unit with wash hand basin and storage cupboards beneath. There is tiling to the 2/3 height on the walls, a large window with obscure glazing and a ceiling light point.
Additional Information
The property has uPVC double glazing, gas-fired central heating, and an alarm system. Carpets, curtains and certain other extras may be available via separate negotiation.
Front Garden
Dobroyd enjoys a stunning position, being elevated above the road and offering a wonderful woodland and rural view across the valley. The property offers a great deal of scope, as shown by the neighbouring properties which have created garage extensions to the front with balconies above. Boasting an unique driveway with a good amount of parking and turning space, the driveway leads to the integral double garage, which has a personal door through to the property's accommodation and also a further garage door to the rear. The driveway then leads round the entirety of the property to this further garage door. Though this is now obscured by steps leading up to the side door and the placement of a garden shed, we are reliably informed that the previous vendors would drive a caravan round the side of the property and then drive the car through the garage back to the front of the property. At the very least, the double garage provides garaging for two vehicles and a doorway giving access to the rear. The front gardens are mature, with a lawn area, part-hedge and part-fence boundaries, and enjoy the stunning views.
Rear Garden
The rear gardens are quite simply fantastic. Time should be allowed when viewing this property to walk to the very top of the garden which is much further than might first be imagined and features a 'secret' garden concealed by mature shrubbery and trees, which is principally down to lawn and features a former pergola which at one time enjoyed tremendous views over the gardens and of the valley beyond. It should be noted that this was prior to the coniferous trees maturing as they have. The rear gardens are exceptionally private and lovely, and are also home to a good-sized greenhouse.
Parking - Driveway
Parking - Double garage
Brochures
Property Brochure- COUNCIL TAXA payment made to your local authority in order to pay for local services like schools, libraries, and refuse collection. The amount you pay depends on the value of the property.Read more about council Tax in our glossary page.
- Band: F
- PARKINGDetails of how and where vehicles can be parked, and any associated costs.Read more about parking in our glossary page.
- Garage,Driveway
- GARDENA property has access to an outdoor space, which could be private or shared.
- Front garden,Rear garden
- ACCESSIBILITYHow a property has been adapted to meet the needs of vulnerable or disabled individuals.Read more about accessibility in our glossary page.
- Ask agent
Energy performance certificate - ask agent
Dobroyd, Wakefield Road, Denby Dale, HD8
Add an important place to see how long it'd take to get there from our property listings.
__mins driving to your place
Get an instant, personalised result:
- Show sellers you’re serious
- Secure viewings faster with agents
- No impact on your credit score



Your mortgage
Notes
Staying secure when looking for property
Ensure you're up to date with our latest advice on how to avoid fraud or scams when looking for property online.
Visit our security centre to find out moreDisclaimer - Property reference d235c5d0-deaf-473f-9d48-d505e6bfecbf. The information displayed about this property comprises a property advertisement. Rightmove.co.uk makes no warranty as to the accuracy or completeness of the advertisement or any linked or associated information, and Rightmove has no control over the content. This property advertisement does not constitute property particulars. The information is provided and maintained by Simon Blyth, Kirkburton. Please contact the selling agent or developer directly to obtain any information which may be available under the terms of The Energy Performance of Buildings (Certificates and Inspections) (England and Wales) Regulations 2007 or the Home Report if in relation to a residential property in Scotland.
*This is the average speed from the provider with the fastest broadband package available at this postcode. The average speed displayed is based on the download speeds of at least 50% of customers at peak time (8pm to 10pm). Fibre/cable services at the postcode are subject to availability and may differ between properties within a postcode. Speeds can be affected by a range of technical and environmental factors. The speed at the property may be lower than that listed above. You can check the estimated speed and confirm availability to a property prior to purchasing on the broadband provider's website. Providers may increase charges. The information is provided and maintained by Decision Technologies Limited. **This is indicative only and based on a 2-person household with multiple devices and simultaneous usage. Broadband performance is affected by multiple factors including number of occupants and devices, simultaneous usage, router range etc. For more information speak to your broadband provider.
Map data ©OpenStreetMap contributors.




