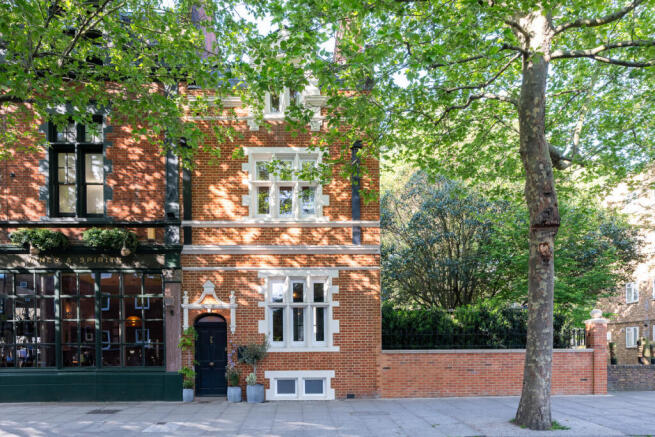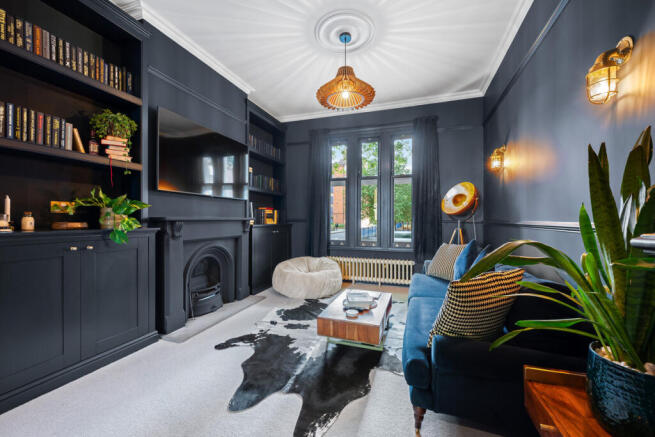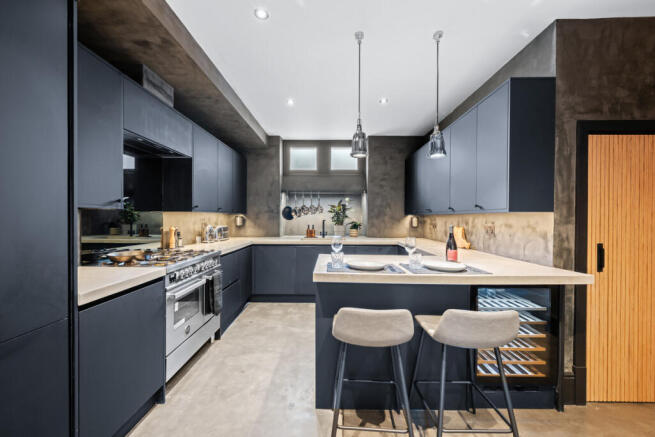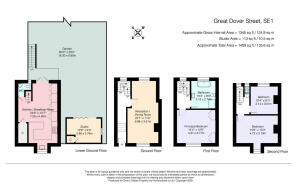
3 bedroom end of terrace house for sale
Great Dover Street, London, SE1

- PROPERTY TYPE
End of Terrace
- BEDROOMS
3
- BATHROOMS
1
- SIZE
1,459 sq ft
136 sq m
- TENUREDescribes how you own a property. There are different types of tenure - freehold, leasehold, and commonhold.Read more about tenure in our glossary page.
Freehold
Key features
- Victorian Home
- Near 1500 Sq Ft
- Turnkey Home
- 3-4 Bedrooms
- Garden Studio
- South West Facing Garden
- Great Location
- Chain Free
Description
The exterior immediately sets the tone – the façade has been fully repointed and cleaned to reveal warm London stock brickwork, framed by freshly detailed stone dressings and high-spec timber sash windows with new ironmongery. The brick boundary wall and railings have been rebuilt to enhance privacy and street presence, giving a refined sense of arrival that speaks to the property's heritage and prime setting beside the Grade II listed Roebuck pub. The beautifully landscaped garden is framed by mature trees and original brickwork and includes a bespoke timber-clad studio from London Town Cabins. With a separate private entrance, this space offers excellent flexibility as a dedicated home office, guest accommodation or nanny quarters, subject to consents.
Inside, the house is defined by its meticulous detailing and warm, characterful design. The raised ground floor hosts a dramatic double reception and dining room, finished in a rich, heritage palette with restored ceiling roses, bespoke joinery and a feature fireplace. Large sash windows and elegant proportions create a refined yet comfortable living space, ideal for entertaining or relaxing in style.
On the lower ground floor, the kitchen is a standout – bold and minimal in aesthetic but highly functional. Designed with a solid concrete worktop, Detale Kabric plastered walls and premium appliances including a Bertazzoni range cooker, AEG units and integrated wine fridge, it’s a statement space at the heart of the home. The layout also includes a generous utility cupboard and guest WC, with level access to the garden and studio.
Upstairs, the first floor features the principal bedroom, a bright and peaceful retreat with bespoke cabinetry, timber floors and soft, natural tones. The adjacent bathroom is opulently styled with a Healey and Lord suite including a freestanding solid brass bathtub, marble chequerboard flooring and a walk-in rainfall shower – a beautifully executed blend of Victorian grandeur and contemporary comfort.
The top floor comprises two further double bedrooms with excellent built-in storage, served by a separate WC. With flexibility for a fourth bedroom, guest suite or further workspace, the home adapts easily to evolving family or professional needs. Throughout, the attention to detail is exceptional – from restored timber floors and staircases to period-style lighting and custom finishes.
The property benefits from full re-wiring and re-plumbing, brand new timber double-glazed sash windows, and newly refurbished external brickwork, offering both peace of mind and enduring style. The basement slab has been fully replaced and damp proofed, ensuring a dry and durable foundation to the lower level.
Situated just beside the Trinity Church Square conservation area, this is one of the most historically rich and architecturally preserved quarters of SE1. The Roebuck pub next door is a cherished neighbourhood hub with excellent management and strict licensing controls, ensuring the atmosphere remains sociable without disruption. The local community is friendly and active, and the location places you moments from Borough Market, Bermondsey Street, and a host of outstanding local amenities.
Transport links are outstanding, with Borough station (Northern Line) just 0.3 miles away, London Bridge (National Rail, Jubilee and Northern) at 0.6 miles, and Elephant & Castle under a mile, offering Bakerloo, Northern and overground services. Excellent schools, green spaces and cultural attractions are all within walking distance, making this a rare opportunity to acquire a fully renovated heritage home in one of London’s most connected and characterful neighbourhoods.
Brochures
Brochure 1- COUNCIL TAXA payment made to your local authority in order to pay for local services like schools, libraries, and refuse collection. The amount you pay depends on the value of the property.Read more about council Tax in our glossary page.
- Ask agent
- PARKINGDetails of how and where vehicles can be parked, and any associated costs.Read more about parking in our glossary page.
- Ask agent
- GARDENA property has access to an outdoor space, which could be private or shared.
- Yes
- ACCESSIBILITYHow a property has been adapted to meet the needs of vulnerable or disabled individuals.Read more about accessibility in our glossary page.
- Ask agent
Great Dover Street, London, SE1
Add an important place to see how long it'd take to get there from our property listings.
__mins driving to your place
Get an instant, personalised result:
- Show sellers you’re serious
- Secure viewings faster with agents
- No impact on your credit score

Your mortgage
Notes
Staying secure when looking for property
Ensure you're up to date with our latest advice on how to avoid fraud or scams when looking for property online.
Visit our security centre to find out moreDisclaimer - Property reference RX565293. The information displayed about this property comprises a property advertisement. Rightmove.co.uk makes no warranty as to the accuracy or completeness of the advertisement or any linked or associated information, and Rightmove has no control over the content. This property advertisement does not constitute property particulars. The information is provided and maintained by Grant J Bates Property, London. Please contact the selling agent or developer directly to obtain any information which may be available under the terms of The Energy Performance of Buildings (Certificates and Inspections) (England and Wales) Regulations 2007 or the Home Report if in relation to a residential property in Scotland.
*This is the average speed from the provider with the fastest broadband package available at this postcode. The average speed displayed is based on the download speeds of at least 50% of customers at peak time (8pm to 10pm). Fibre/cable services at the postcode are subject to availability and may differ between properties within a postcode. Speeds can be affected by a range of technical and environmental factors. The speed at the property may be lower than that listed above. You can check the estimated speed and confirm availability to a property prior to purchasing on the broadband provider's website. Providers may increase charges. The information is provided and maintained by Decision Technologies Limited. **This is indicative only and based on a 2-person household with multiple devices and simultaneous usage. Broadband performance is affected by multiple factors including number of occupants and devices, simultaneous usage, router range etc. For more information speak to your broadband provider.
Map data ©OpenStreetMap contributors.





