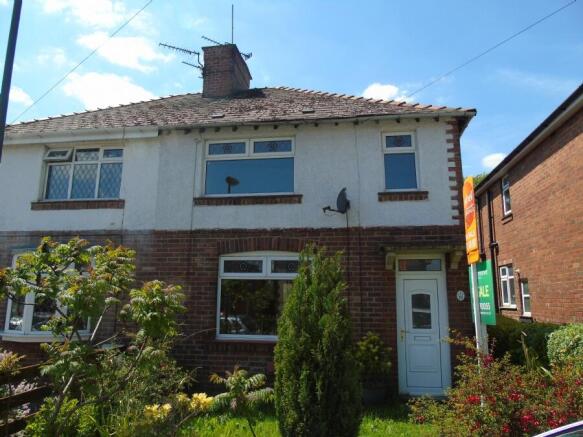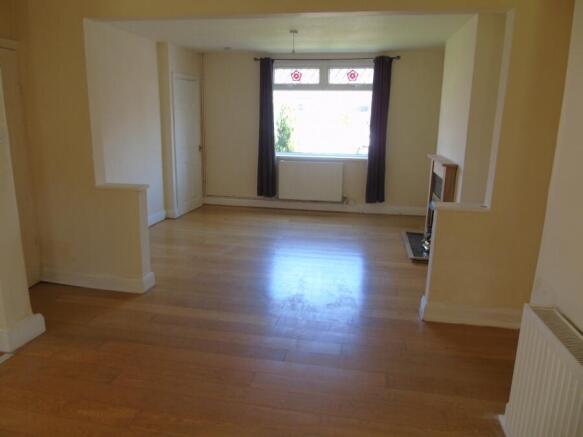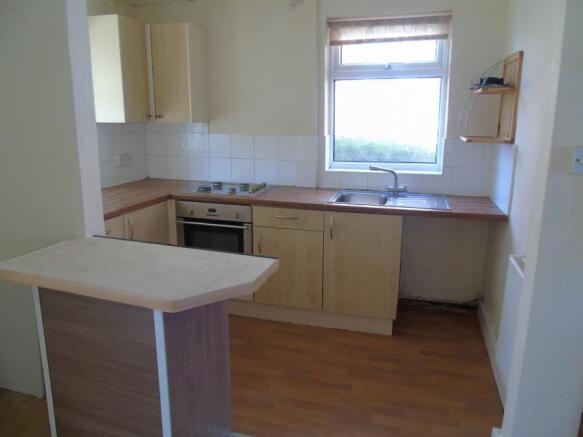Eastfield Road, Ripley

Letting details
- Let available date:
- Now
- Deposit:
- Ask agentA deposit provides security for a landlord against damage, or unpaid rent by a tenant.Read more about deposit in our glossary page.
- Min. Tenancy:
- Ask agent How long the landlord offers to let the property for.Read more about tenancy length in our glossary page.
- Let type:
- Long term
- Furnish type:
- Unfurnished
- Council Tax:
- Ask agent
- PROPERTY TYPE
Semi-Detached
- BEDROOMS
3
- BATHROOMS
1
- SIZE
Ask agent
Key features
- OPEN PLAN LIVING SPACE
- LONG REAR GARDEN
- SEMI DETACHED HOME
- Conservatory
- TWO DOUBLE BEDROOMS
- FAMILY BATHROOM
- CUL-DE-SAC LOCATION
- ONE BOX ROOM
- GOOD ACCESS ROUTES
- PETS CONSIDERED
Description
We are delighted to present this well-proportioned three-bedroom home, offering comfortable and versatile living space in a sought-after residential area. Perfect for families or professionals, this property is well-presented throughout and ready to move into.
Upon entering, you are welcomed by a bright and inviting entrance hallway, which leads through to a spacious living room. The living area flows seamlessly into an open-plan dining space/kitchen, creating a perfect environment for relaxing or entertaining. The adjoining modern fitted kitchen offers ample cupboard and worktop space, with a layout designed for practicality and convenience.
To the first floor, the property boasts three bedrooms, each offering space for a range of furniture. The family bathroom is fitted with a contemporary three-piece suite and is finished to a good standard.
Externally, the property continues to impress. To the rear, you'll find a large enclosed garden, mainly laid to lawn-ideal for families, pets, or outdoor entertaining. The space is both private and secure, providing a perfect retreat.
To the front elevation, the property benefits from ample on-street parking, offering convenience for residents and visitors alike.
Situated in a convenient location close to local schools, shops, and transport links, this property combines practical living with excellent potential.
Early viewing is highly recommended to fully appreciate all this home has to offer.
Entrance hall
Double glazed door to the front elevation and central heated radiator.
Lounge
3.68m by 3.35m (12'1 by 11'4) - Double glazed window to the front elevation, wood laminate floor, electric feature fire place with electrical socket points, TV aerial and telephone connection.
Lounge/diner
Open Plan Dining Area - 3.71m by 3.35m (12'2 by 11'3) - Continued from the living room we have an open plan dining area with wood laminate floor and electrical socket points, under stairs pantry and is open plan to the kitchen.
Kitchen
1.52m by 2.74m (5' by 9'4) - Wall and base units, breakfast bar, built-in electric cooker with space and plumbing for a washing machine, electrical socket points and central heated radiator.
Room 1
Sun Room - 1.63m by 3.96m (5'4 by 13'5) - The sun room is double glazed with doors to the rear and the side elevations, laminate flooring and electrical socket points.
Landing
Double glazed window to the side elevation
Master bedroom
3.48m by 3.05m (11'5 by 10'3) - Double bedroom with double glazed window to the front elevation, central heated radiator and electrical socket points.
Room 2
3.10m by 3.66m (10'2 by 12'3) - Double bedroom with double glazed window to the rear elevation, central heated radiator with electrical socket points and has a built-in wardrobe.
Room 3
2.08m by 1.83m (6'10 by 6') - Good sized single bedroom with double glazed window to the front elevation, central heated radiator and multiple electrical socket points. Also having loft access.
Bathroom
1.98m by 1.24m (6'6 by 4'11) - Three piece family bathroom including a fitted bath with tap fed shower, pedestal wash basin and WC. Vinyl floor, obscure double glazed window to the rear elevation, central heated radiator and tiled splash back.
Outside
Long Rear Garden - Excellent long private rear garden which is mainly laid lawn with tree line to the rear, brick built outbuilding and sun room to the rear of the property.
Directions
Directions from High Street, Alfreton, DE55 7DR;AlfretonDE55 7DR, UK Take High St/B6019 to King St/A61 256 ft Head south on Bonsall Ln toward High St/B6019 43 ft Turn right onto High St/B6019 213 ft Take A38 and A610 to Eastfield Rd in Ripley 5.0 mi Turn left at the 1st cross street onto King St/A61 0.6 mi At the roundabout, take the 3rd exit onto the A38 ramp to Ripley/Derby 0.5 mi Merge onto A38 1.9 mi Take the A610 ramp to B6441/Nottingham/Ripley 0.2 mi At the roundabout, take the 1st exit onto A610 1.0 mi At the roundabout, take the 1st exit and stay on A610 0.1 mi At the roundabout, take the 1st exit onto Nottingham Rd/A610 0.6 mi Turn right onto Eastfield Rd 341 ft Turn right onto Eastfield Rd 341 ft DE5 3JYUK
ADMIN FEE
When applying for one of our properties there is an administration fee to pay, this will cover referencing, and tenancy agreement administration. Please note that administration fee is per individual and should a guarantor be needed then additional fees will be required. For further information please contact one of our branches and our staff can answer any questions that you may have regarding our fees.
Please note
We endeavour to make our property particulars accurateand reliable, however, they do not constitute or form part of an offer or any contract and none is to be relied upon as statements of representation or fact. Any services, systems and appliances listed in this specification have not been tested by us and no guarantee as to their operating ability or efficiency is given. All measurements have been taken as a guide to prospective renters only, and are not precise. If you require clarification or further information on any points, please contact us, especially if you are travelling some distance to view.
Brochures
Brochure- COUNCIL TAXA payment made to your local authority in order to pay for local services like schools, libraries, and refuse collection. The amount you pay depends on the value of the property.Read more about council Tax in our glossary page.
- Ask agent
- PARKINGDetails of how and where vehicles can be parked, and any associated costs.Read more about parking in our glossary page.
- Ask agent
- GARDENA property has access to an outdoor space, which could be private or shared.
- Yes
- ACCESSIBILITYHow a property has been adapted to meet the needs of vulnerable or disabled individuals.Read more about accessibility in our glossary page.
- Ask agent
Energy performance certificate - ask agent
Eastfield Road, Ripley
Add an important place to see how long it'd take to get there from our property listings.
__mins driving to your place
Notes
Staying secure when looking for property
Ensure you're up to date with our latest advice on how to avoid fraud or scams when looking for property online.
Visit our security centre to find out moreDisclaimer - Property reference HLEAS. The information displayed about this property comprises a property advertisement. Rightmove.co.uk makes no warranty as to the accuracy or completeness of the advertisement or any linked or associated information, and Rightmove has no control over the content. This property advertisement does not constitute property particulars. The information is provided and maintained by Homelet The Letting Centre Ltd, Alfreton. Please contact the selling agent or developer directly to obtain any information which may be available under the terms of The Energy Performance of Buildings (Certificates and Inspections) (England and Wales) Regulations 2007 or the Home Report if in relation to a residential property in Scotland.
*This is the average speed from the provider with the fastest broadband package available at this postcode. The average speed displayed is based on the download speeds of at least 50% of customers at peak time (8pm to 10pm). Fibre/cable services at the postcode are subject to availability and may differ between properties within a postcode. Speeds can be affected by a range of technical and environmental factors. The speed at the property may be lower than that listed above. You can check the estimated speed and confirm availability to a property prior to purchasing on the broadband provider's website. Providers may increase charges. The information is provided and maintained by Decision Technologies Limited. **This is indicative only and based on a 2-person household with multiple devices and simultaneous usage. Broadband performance is affected by multiple factors including number of occupants and devices, simultaneous usage, router range etc. For more information speak to your broadband provider.
Map data ©OpenStreetMap contributors.




