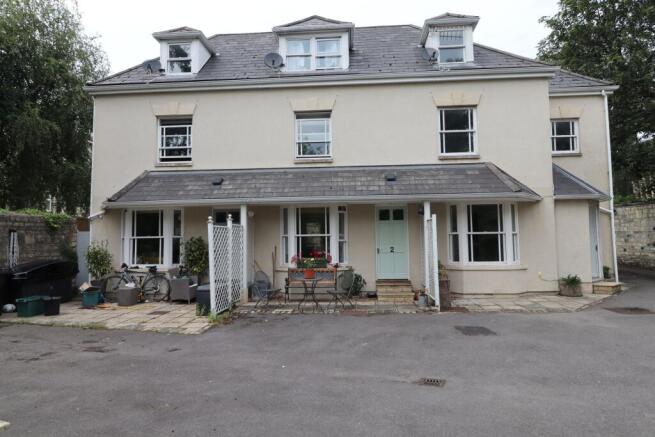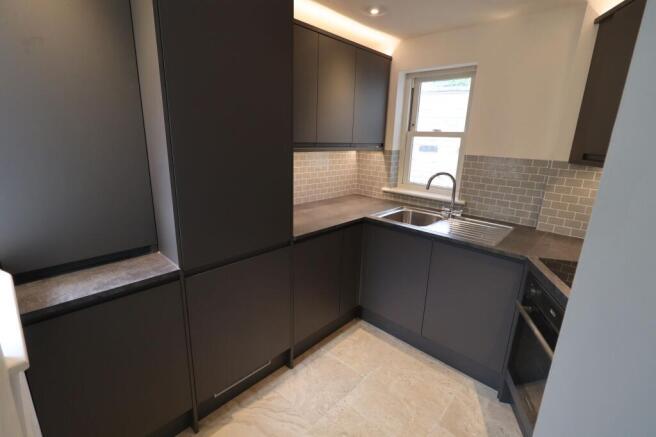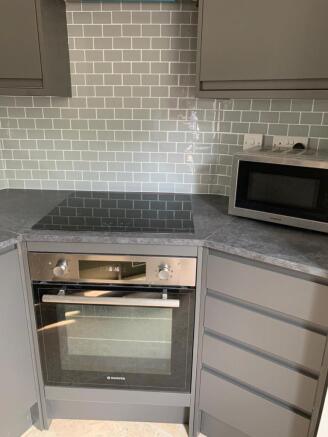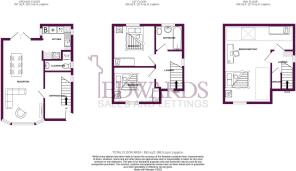Weymouth Street, Bath, BA1

Letting details
- Let available date:
- Now
- Deposit:
- £1,846A deposit provides security for a landlord against damage, or unpaid rent by a tenant.Read more about deposit in our glossary page.
- Min. Tenancy:
- 6 months How long the landlord offers to let the property for.Read more about tenancy length in our glossary page.
- Furnish type:
- Unfurnished
- Council Tax:
- Ask agent
- PROPERTY TYPE
End of Terrace
- BEDROOMS
3
- BATHROOMS
1
- SIZE
Ask agent
Key features
- Not suitable for students
- Riverside location
- Modern kitchen with integrated appliances
- Recently refurbished
- Gated private entrance
- Two car parking spaces
- Walking distance to town
Description
*** Not suitable for students *** Beautiful recently renovated mews house in quiet riverside location. Gated entry to off-street parking for 2 cars and only a 10 minute walk to the town centre. Three bedrooms with stunning views. Modern kitchen with integrated fridge/freezer and dishwasher, oven and induction hob. Recently redecorated including new carpets and in immaculate condition. This little gem will not be on the market for long!
Viewing Arrangements Please contact Clare or Dominique to arrange your viewing.
Internal photographs It should not be assumed that items shown in our photographs are included in the let of the property.
Measurements Although we have taken every care to ensure the dimensions for the property are true, they should be treated as approximate and for general guidance only.
General Note These details and floor plans, although believed to be accurate, are for guidance only and prospective tenants should satisfy themselves by inspection or otherwise to their accuracy. No individual within this letting agency has the authority to make or give any warranty in respect to the property.
HOLDING DEPOSIT One week's rent. This is to reserve a property. Please note: This will be withheld if any relevant person (including any guarantor(s)) withdraw from the tenancy, fail a Right to Rent check, provide materially significant false or misleading information, or fail to sign their tenancy agreement (and/or deed of guarantee) within 15 calendar days.
SECURITY DEPOSIT Five week's rent. This covers damages or defaults on the part of the tenant during the tenancy.
LOST KEYS Tenants are liable to the actual cost of replacing lost key(s) or other security devices(s). If the loss results in locks needing to be changed, the actual costs of a locksmith, new lock and replacement keys for the tenant, landlord or any other persons requiring keys will be charged to the tenant.
VARIATION OF CONTRACT £50 inc VAT per agreed variation. To cover the costs associated with taking the landlord's instructions as well as the preparation and execution of new legal documents.
EARLY TERMINATION AT TENANT'S REQUEST Should the tenant wish to leave their contract early, they shall be liable to the landlord's costs in re-letting the property as well as all rent due under the tenancy until the start date of the replacement tenancy. These costs will be no more than the maximum amount of rent outstanding on the tenancy.
EPC Rating: D
ENTRANCE HALL
Door into entrance hall, stairs to upper floors and large under-stairs storage area with ample space to hang coats. Doors to both sitting/dining room and downstairs cloakroom, radiator and new limed oak laminate flooring.
SITTING/DINING ROOM (3.05m x 6.2m)
Large double aspect sitting/dining room with bay fronted sash windows to the front looking out on riverside views. French doors to back aspect containing outside storage area. A combination of ceiling and wall lighting, new limed oak laminate wood flooring, freshly decorated walls and skirting, radiator with decorative radiator cover and entrance to adjacent kitchen.
KITCHEN (2.49m x 2.51m)
Brand new modern and contemporary kitchen and appliances fitted with a range of wall, base and drawer units with laminate work surfaces. To include a stainless steel sink drainer, integrated fridge/freezer, integrated dishwasher, oven, induction hob and extractor fan, microwave, recessed lighting under cupboards and ceiling spot lights, travertine tile flooring and sash windows to side and back elevations.
UTILITY ROOM/W.C. (1.63m x 2.21m)
Washing machine and space for dryer. W.C and pedestal wash hand basin. Laminate flooring, radiator and sash window to side elevation.
BEDROOM ONE (5.26m x 5.49m)
Beautiful bedroom in the eaves with spectacular views of both the river to one side and city rooftops to the other. Can be divided with electric shutter to create separate study or dressing area with independent access. Large storage cupboard on landing. Radiators, fresh decorating and new carpeting throughout.
BEDROOM TWO (2.54m x 2.84m)
Sash window to front aspect with river views, radiator, spot lighting, newly decorated and carpeted.
BEDROOM THREE (2.64m x 2.82m)
Sash window to rear aspect with city rooftop views, radiator, spot lighting, newly decorated and carpeted
BATHROOM (1.78m x 2.49m)
Fitted with a three piece suite comprising close coupled W.C., pedestal wash hand basin and bath encompassing power shower and glass shower screen. Radiator and sash window to rear elevation.
- COUNCIL TAXA payment made to your local authority in order to pay for local services like schools, libraries, and refuse collection. The amount you pay depends on the value of the property.Read more about council Tax in our glossary page.
- Band: E
- PARKINGDetails of how and where vehicles can be parked, and any associated costs.Read more about parking in our glossary page.
- Yes
- GARDENA property has access to an outdoor space, which could be private or shared.
- Ask agent
- ACCESSIBILITYHow a property has been adapted to meet the needs of vulnerable or disabled individuals.Read more about accessibility in our glossary page.
- Ask agent
Weymouth Street, Bath, BA1
Add an important place to see how long it'd take to get there from our property listings.
__mins driving to your place
Explore area BETA
Bath
Get to know this area with AI-generated guides about local green spaces, transport links, restaurants and more.


Notes
Staying secure when looking for property
Ensure you're up to date with our latest advice on how to avoid fraud or scams when looking for property online.
Visit our security centre to find out moreDisclaimer - Property reference 35ba963a-65f2-468b-8bb7-b400dfd60f0d. The information displayed about this property comprises a property advertisement. Rightmove.co.uk makes no warranty as to the accuracy or completeness of the advertisement or any linked or associated information, and Rightmove has no control over the content. This property advertisement does not constitute property particulars. The information is provided and maintained by EDWARDS (sales and lettings) Limited, Loughborough. Please contact the selling agent or developer directly to obtain any information which may be available under the terms of The Energy Performance of Buildings (Certificates and Inspections) (England and Wales) Regulations 2007 or the Home Report if in relation to a residential property in Scotland.
*This is the average speed from the provider with the fastest broadband package available at this postcode. The average speed displayed is based on the download speeds of at least 50% of customers at peak time (8pm to 10pm). Fibre/cable services at the postcode are subject to availability and may differ between properties within a postcode. Speeds can be affected by a range of technical and environmental factors. The speed at the property may be lower than that listed above. You can check the estimated speed and confirm availability to a property prior to purchasing on the broadband provider's website. Providers may increase charges. The information is provided and maintained by Decision Technologies Limited. **This is indicative only and based on a 2-person household with multiple devices and simultaneous usage. Broadband performance is affected by multiple factors including number of occupants and devices, simultaneous usage, router range etc. For more information speak to your broadband provider.
Map data ©OpenStreetMap contributors.




