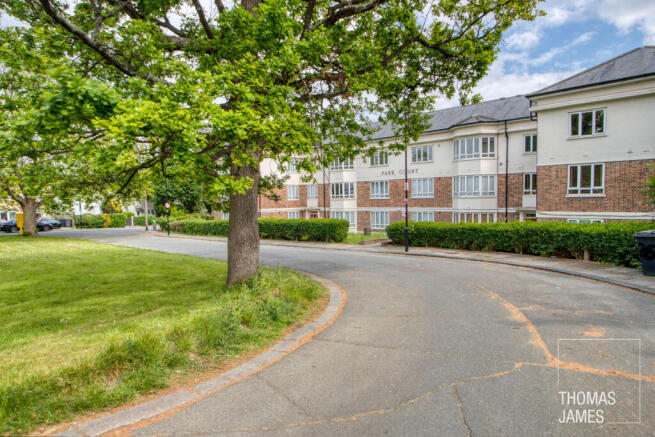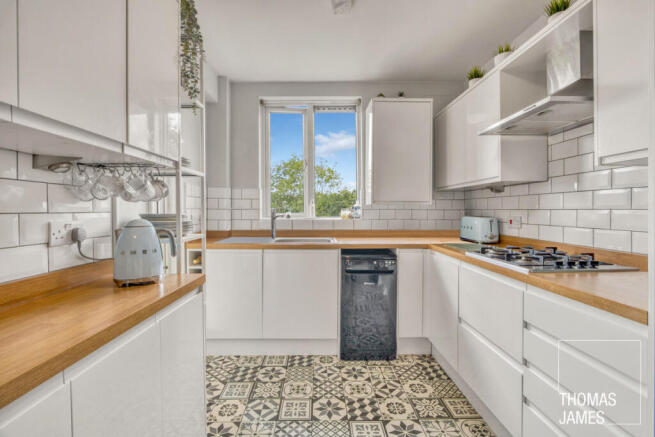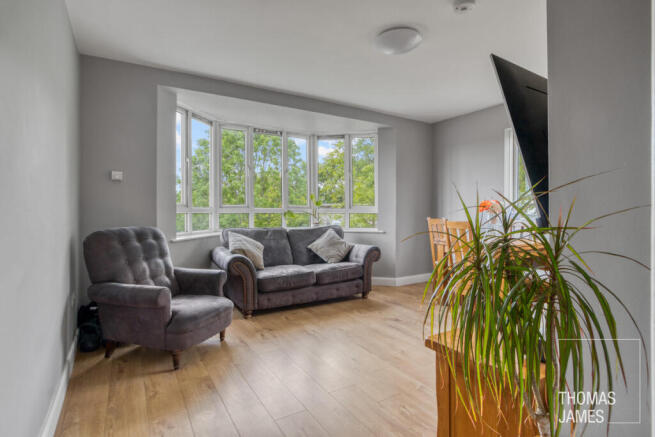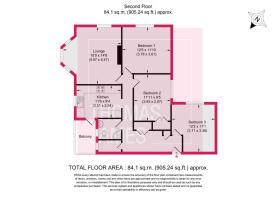Park Court, London, N11

- PROPERTY TYPE
Apartment
- BEDROOMS
3
- BATHROOMS
1
- SIZE
905 sq ft
84 sq m
Key features
- Three double bedrooms
- Second floor apartment
- Landscaped grounds
- Leafy views
- 3 stations within one mile
- Quiet cul-de-sac location
Description
PROPERTY DESCRIPTION
Located opposite a green in communal landscaped grounds, this second floor three bedroom apartment has large windows on three sides and lovely leafy views. At 905 square feet, the property offers plenty of living space, including a large living room, separate kitchen, three double bedrooms, a bathroom, and a wide L-shaped hallway with a generous amount of storage space in three built-in cupboards.
The light and airy living room has great views and excellent natural light thanks to two large windows including a large bay and simple, stylish décor enhances the leafy outlook. At 15ft by 14’8” there’s space for lounge and dining areas. The adjacent kitchen also has a high-level view from a window above the sink, and with smart handleless fitted wall and floor cabinets, wood worktops, a metro-tiled splashback, and plentiful appliances this is a convenient and pleasant place for preparation. It also has a glazed door to a private covered balcony. Currently used mainly for cycle and other storage, this could be the perfect spot to enjoy an al fresco coffee or drinks.
All three bedroom are doubles and a similar size. The largest measures 12’5” by 11’10” and is painted a tasteful taupe which imbues it with a sense of calm. The second bedroom, measuring 12’2” by 11’1”, is blue and currently accommodates both a bed and a workspace. The third, a sunny yellow, measures 11’11” by 9’5” and has a built-in wardrobe. The bathroom is mainly tiled, has good natural light and ventilation, and is fitted with a shower cubicle, washbasin console, and modern WC.
The property has been well-maintained and is in excellent condition throughout with modern décor incorporating a complementary palette of subtle colours and contemporary fixtures and fittings. Wood laminate runs throughout, with tiled floors in the kitchen and bathroom. all windows are double glazed and the apartment has gas central heating.
The block has an impressive, attractive frontage typical of the 1930s and occupies a prime position opposite a green and is set in landscaped communal gardens.
LOCAL LIFE
The surrounding area offers a fantastic combination of charm and convenience, with a wide selection of local shops, cafes, and restaurants within a 5-10 minute walk in the centre of Bounds Green. Popular Myddleton Road, known for its independent and artisan stores, pop up markets and friendly community feel is just half a mile away.
Transport connections are good, with three stations within a mile - Bounds Green (Piccadilly Line) 0.3 miles, Bowes Park (Overground) 0.4 miles and Alexandra Palace (Mainline train) 0.9 miles – offering fast, direct connections to central London, including King’s Cross and Moorgate. The North Circular Road is a five-minute drive.
There are plenty of good local nursery, primary, and secondary schools in the area, and lots of lovely green spaces including the small local Springfield Community Patk two minutes’ walk away, and 196-acre Alexandra Park, the setting for local landmark and viewpoint Alexandra Palace.
MONEY LAUNDERING REGULATIONS
Should a purchaser(s) have an offer accepted on a property marketed by Thomas James Estate Agents, they will need to undertake an identification check and asked to provide information on the source and proof of funds. This is done to meet our obligation under Anti Money Laundering Regulations (AML) and is a legal requirement. We use a specialist third party service together with an in-house compliance team to verify your information. The cost of these checks is £25+VAT (£30) per purchaser, which is paid in advance, when an offer is agreed and prior to a sales memorandum being issued. This charge is non-refundable under any circumstances.
Brochures
Brochure 1- COUNCIL TAXA payment made to your local authority in order to pay for local services like schools, libraries, and refuse collection. The amount you pay depends on the value of the property.Read more about council Tax in our glossary page.
- Band: C
- PARKINGDetails of how and where vehicles can be parked, and any associated costs.Read more about parking in our glossary page.
- Ask agent
- GARDENA property has access to an outdoor space, which could be private or shared.
- Ask agent
- ACCESSIBILITYHow a property has been adapted to meet the needs of vulnerable or disabled individuals.Read more about accessibility in our glossary page.
- Ask agent
Park Court, London, N11
Add an important place to see how long it'd take to get there from our property listings.
__mins driving to your place
Get an instant, personalised result:
- Show sellers you’re serious
- Secure viewings faster with agents
- No impact on your credit score
Your mortgage
Notes
Staying secure when looking for property
Ensure you're up to date with our latest advice on how to avoid fraud or scams when looking for property online.
Visit our security centre to find out moreDisclaimer - Property reference RX574432. The information displayed about this property comprises a property advertisement. Rightmove.co.uk makes no warranty as to the accuracy or completeness of the advertisement or any linked or associated information, and Rightmove has no control over the content. This property advertisement does not constitute property particulars. The information is provided and maintained by Thomas James, Powered by Keller Williams, Covering North London. Please contact the selling agent or developer directly to obtain any information which may be available under the terms of The Energy Performance of Buildings (Certificates and Inspections) (England and Wales) Regulations 2007 or the Home Report if in relation to a residential property in Scotland.
*This is the average speed from the provider with the fastest broadband package available at this postcode. The average speed displayed is based on the download speeds of at least 50% of customers at peak time (8pm to 10pm). Fibre/cable services at the postcode are subject to availability and may differ between properties within a postcode. Speeds can be affected by a range of technical and environmental factors. The speed at the property may be lower than that listed above. You can check the estimated speed and confirm availability to a property prior to purchasing on the broadband provider's website. Providers may increase charges. The information is provided and maintained by Decision Technologies Limited. **This is indicative only and based on a 2-person household with multiple devices and simultaneous usage. Broadband performance is affected by multiple factors including number of occupants and devices, simultaneous usage, router range etc. For more information speak to your broadband provider.
Map data ©OpenStreetMap contributors.




