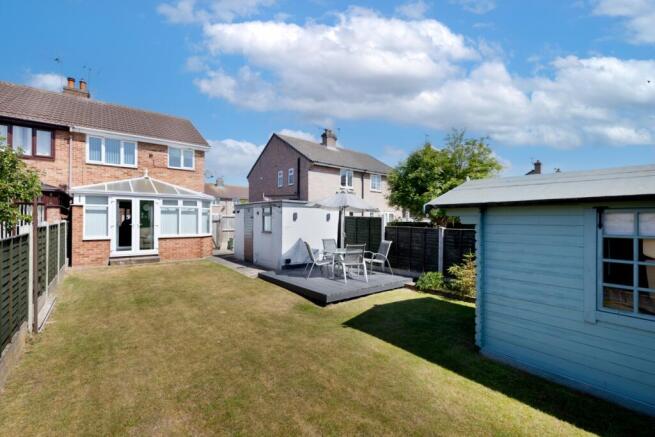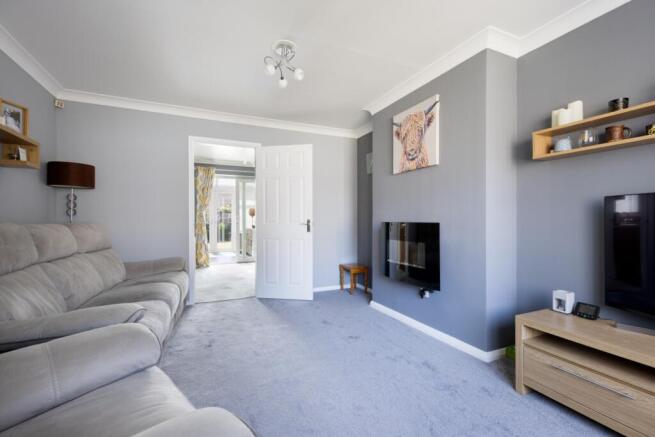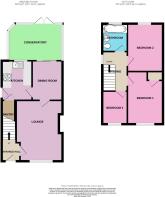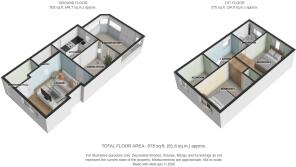Millfield Drive, Camblesforth, Selby, North Yorkshire, YO8

- PROPERTY TYPE
Semi-Detached
- BEDROOMS
3
- BATHROOMS
1
- SIZE
872 sq ft
81 sq m
- TENUREDescribes how you own a property. There are different types of tenure - freehold, leasehold, and commonhold.Read more about tenure in our glossary page.
Freehold
Key features
- NO ONWARD CHAIN
- Large South-Facing Rear Garden
- Conservatory With Air Conditioning & Underfloor Heating
- Garden Includes Attractive Summer House
- Council Tax Band: B
- Cul De Sac Location
- Excellent Decorative Condition
- Near Local Schools
- Excellent For First-Time Buyers
- Off-Street Parking
Description
This impeccably well-presented family home in Camblesforth comes to the market with no onward chain. Families, first-time buyers and downsizers will be delighted by the excellent living space and large outdoor space.
Upon entering the home you will first head into the lounge. A spacious room with neutral decor at the front of the house with a modern electric fireplace as its centrepiece.
To the rear of the house you will find a dining room that can be used for this purpose or as an additional lounge or family room. The kitchen benefits from ample storage and preparation space. It is well maintained with gas hob and a useful and spacious pantry cupboard.
The final space on the ground floor is a large, airy conservatory with French doors opening up on to the fantastic garden. And whilst conservatories can be tricky to keep at a comfortable temperature, this room comes complete with both air conditioning and carbon film underfloor heating to ensure this is a fantastic space to relax all year round.
The first floor of the property boasts three bedrooms (Two of which are significantly sized doubles) and a bathroom that is decorated to a high, modern standard with a bath/shower mixer.
Further storage can be found through an integrated cupboard space in bedroom one as well a a partially boarded loft, perfect for storing all those essential items that are only used a handful of times throughout the year.
The outside space of this property is a real gem. The rear garden is a truly large space for a property of this size, with very well-maintained grounds. It's size and south-facing orientation ensures it is a haven of privacy and sunlight. Absolutely perfect for social occasions or lazy afternoons in the summer.
The garden also boasts a charming, timber-built summer house and small decking area for al-fresco dining.
This garden is also well-equipped from a practical sense. A driveway that stretches to the side of the house means off-street parking for at least two cars is simple. The large garden store building also offers all the advantages of a garage in terms of usage for those who don't use their garage for storing a car.
Situated in the very well-regarded village of Camblesforth, the location of this property will really appeal to a wide range of potential buyers. The village itself benefits from numerous amenities, including a post office and supermarket, several pubs and takeaways as well as a lovely village hall as well as a well-regarded Primary school. It is also in easy reach of Snaith, Carlton and Selby, with the even wider range of facilities and schools available in those areas.
For commuters, Camblesforth offers straightforward access to the M62 and M18 motorways as well as the A19, with Hull, Selby and York within easy reach. For those commuting via train, Selby station is less than 5 miles away and offers direct train links to York, Leeds, Manchester, Hull and even London.
Camblesforth is also served by several local bus routes operating regular services to nearby towns.
Book your viewing now by picking up the phone 24/7 or using Ewemove's online booking tool.
Lounge
3.5m x 4.6m - 11'6" x 15'1"
Kitchen
2.29m x 3m - 7'6" x 9'10"
Dining Room
2.29m x 3m - 7'6" x 9'10"
Conservatory
4.1m x 2.8m - 13'5" x 9'2"
Bedroom 1
3.98m x 2.69m - 13'1" x 8'10"
Bedroom 2
3.62m x 2.69m - 11'11" x 8'10"
Bedroom 3
2.5m x 1.9m - 8'2" x 6'3"
Bathroom
1.9m x 2.11m - 6'3" x 6'11"
First Floor Landing
2.99m x 1.9m - 9'10" x 6'3"
Entrance Hall
1.38m x 4.2m - 4'6" x 13'9"
Pantry
2.1m x 0.99m - 6'11" x 3'3"
Summer House
2.12m x 2.7m - 6'11" x 8'10"
Garden Store
2.3m x 3.02m - 7'7" x 9'11"
- COUNCIL TAXA payment made to your local authority in order to pay for local services like schools, libraries, and refuse collection. The amount you pay depends on the value of the property.Read more about council Tax in our glossary page.
- Band: B
- PARKINGDetails of how and where vehicles can be parked, and any associated costs.Read more about parking in our glossary page.
- Yes
- GARDENA property has access to an outdoor space, which could be private or shared.
- Yes
- ACCESSIBILITYHow a property has been adapted to meet the needs of vulnerable or disabled individuals.Read more about accessibility in our glossary page.
- Ask agent
Millfield Drive, Camblesforth, Selby, North Yorkshire, YO8
Add an important place to see how long it'd take to get there from our property listings.
__mins driving to your place
Get an instant, personalised result:
- Show sellers you’re serious
- Secure viewings faster with agents
- No impact on your credit score
Your mortgage
Notes
Staying secure when looking for property
Ensure you're up to date with our latest advice on how to avoid fraud or scams when looking for property online.
Visit our security centre to find out moreDisclaimer - Property reference 10665196. The information displayed about this property comprises a property advertisement. Rightmove.co.uk makes no warranty as to the accuracy or completeness of the advertisement or any linked or associated information, and Rightmove has no control over the content. This property advertisement does not constitute property particulars. The information is provided and maintained by EweMove, Covering Yorkshire. Please contact the selling agent or developer directly to obtain any information which may be available under the terms of The Energy Performance of Buildings (Certificates and Inspections) (England and Wales) Regulations 2007 or the Home Report if in relation to a residential property in Scotland.
*This is the average speed from the provider with the fastest broadband package available at this postcode. The average speed displayed is based on the download speeds of at least 50% of customers at peak time (8pm to 10pm). Fibre/cable services at the postcode are subject to availability and may differ between properties within a postcode. Speeds can be affected by a range of technical and environmental factors. The speed at the property may be lower than that listed above. You can check the estimated speed and confirm availability to a property prior to purchasing on the broadband provider's website. Providers may increase charges. The information is provided and maintained by Decision Technologies Limited. **This is indicative only and based on a 2-person household with multiple devices and simultaneous usage. Broadband performance is affected by multiple factors including number of occupants and devices, simultaneous usage, router range etc. For more information speak to your broadband provider.
Map data ©OpenStreetMap contributors.





