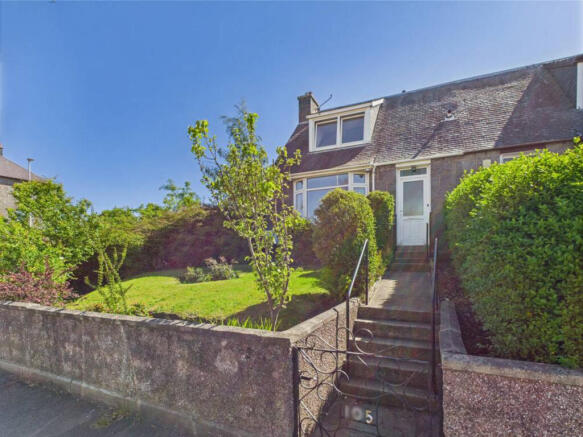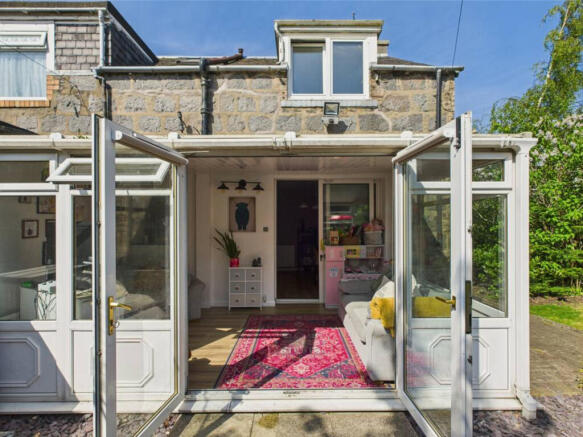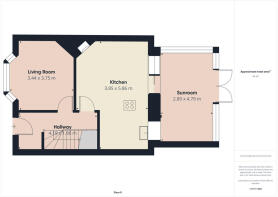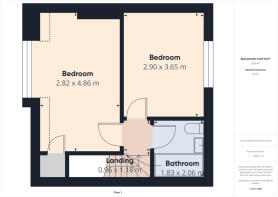Walker Road, Aberdeen, AB11

- PROPERTY TYPE
End of Terrace
- BEDROOMS
2
- BATHROOMS
1
- SIZE
829 sq ft
77 sq m
- TENUREDescribes how you own a property. There are different types of tenure - freehold, leasehold, and commonhold.Read more about tenure in our glossary page.
Freehold
Description
Granite charm meets modern elegance in this beautifully designed home!
Move-in ready with two well-proportioned bedrooms and a stunning sunroom.
Lee-Ann Low from Low and Partners proudly presents this elegant family home at Walker Road, Aberdeen.
This beautifully designed, Granite stone property offers well thought out living space with two well-proportioned bedrooms, a well proportioned front lounge, and a spacious kitchen/dining area which flows elegantly into the family sunroom.
The home benefits from efficient gas-fired heating with well maintained combi boiler.
A sought-after blend of modern space and traditional charm, this stunning property is bound to attract keen interest?homes of this calibre in Aberdeen are always in demand!
Location
Situated in the heart of Torry, this property enjoys a fantastic location with easy access to Aberdeen city centre and the bustling harbour area. Torry is a well-established community known for its coastal charm, offering scenic walks along the River Dee and nearby Balnagask Golf Course.
Residents benefit from a range of local amenities, including shops, cafés, and schools, all within walking distance. The area is well-connected by public transport, making commuting effortless. For those who enjoy the outdoors, Torry Battery and the surrounding coastline provide stunning views and peaceful retreats.
With its blend of urban convenience and coastal beauty, this location offers a unique lifestyle opportunity in Aberdeen.
Accommodation:
Entrance/Hallway
Upon entering, you're welcomed into a bright and well-proportioned hallway, thoughtfully designed with neutral décor to enhance the sense of space. The stairs rise to the right, creating a natural flow through the home, while the under-stair storage provides practical solutions for everyday living. Conveniently placed by the entrance, there?s ample space for coats and shoes, ensuring a tidy and organized entryway.
Lounge
This impressive lounge is bathed in natural light, thanks to its stunning west-facing bay window?perfect for enjoying breathtaking sunsets. A bright and airy space, it offers a clean, modern feel while framing picturesque city views, making it an inviting setting for both relaxation and entertaining.
Kitchen/Diner
The heart of the home, this beautifully designed kitchen-diner offers an exceptional blend of style and functionality. With the hob centrally positioned, the space is crafted for effortless cooking and entertaining. There?s plenty of room for a generous dining table, allowing for everything from lively gatherings to relaxed family meals.
The open-plan layout flows seamlessly into the sunroom, currently enjoyed as a comfortable family lounge by the present occupants. This inviting space extends further, opening up to a fantastic rear garden, offering the perfect balance of indoor and outdoor living.
Family Bathroom
Nestled on the upper floor, this bright and airy bathroom enjoys natural light streaming in through the Velux window, creating a fresh and uplifting atmosphere. The crisp white décor enhances the sense of space and tranquility, while the well-appointed layout includes a toilet, sink, and a sleek bathtub with an over-bath shower?ideal for both quick refreshes and relaxing soaks. A modern yet inviting space designed for comfort and practicality.
Master bedroom
Flooded with natural light from its charming dormer window, this spacious upper-floor bedroom offers delightful city views to the front of the property. The tasteful décor, featuring a blend of crisp white and warm earthy tones, creates an inviting and stylish atmosphere. Complemented by quality wood-effect flooring, the space feels both modern and cozy, offering the perfect setting for relaxation or personal touches to make it your own.
Bedroom Two This spacious rear-facing bedroom enjoys peaceful views over the garden, creating a bright and calming atmosphere. Currently used as a child's bedroom, it offers plenty of space for play and rest, with a layout that allows for easy personalization. A cozy and inviting retreat, perfect for a growing family.
Outside This beautifully maintained garden offers a rare sense of tranquillity, thoughtfully designed to make the most of its generous space. Easily accessible from the sunroom, it also benefits from a sought-after side entrance, a unique feature for this street. Whether enjoyed as a peaceful retreat or a vibrant outdoor space, this garden provides the perfect balance of privacy and functionality.
Disclaimer
These particulars do not constitute any part of an offer or contract. All statements contained therein, while believed to be correct, are not guaranteed. All measurements are approximate. Intending purchasers must satisfy themselves by inspection or otherwise, as to the accuracy of each of the statements contained in these particulars.
- COUNCIL TAXA payment made to your local authority in order to pay for local services like schools, libraries, and refuse collection. The amount you pay depends on the value of the property.Read more about council Tax in our glossary page.
- Band: D
- PARKINGDetails of how and where vehicles can be parked, and any associated costs.Read more about parking in our glossary page.
- On street
- GARDENA property has access to an outdoor space, which could be private or shared.
- Yes
- ACCESSIBILITYHow a property has been adapted to meet the needs of vulnerable or disabled individuals.Read more about accessibility in our glossary page.
- Ask agent
Walker Road, Aberdeen, AB11
Add an important place to see how long it'd take to get there from our property listings.
__mins driving to your place
Explore area BETA
Aberdeen
Get to know this area with AI-generated guides about local green spaces, transport links, restaurants and more.
Get an instant, personalised result:
- Show sellers you’re serious
- Secure viewings faster with agents
- No impact on your credit score
Your mortgage
Notes
Staying secure when looking for property
Ensure you're up to date with our latest advice on how to avoid fraud or scams when looking for property online.
Visit our security centre to find out moreDisclaimer - Property reference RX581931. The information displayed about this property comprises a property advertisement. Rightmove.co.uk makes no warranty as to the accuracy or completeness of the advertisement or any linked or associated information, and Rightmove has no control over the content. This property advertisement does not constitute property particulars. The information is provided and maintained by Low & Partners, Aberdeen. Please contact the selling agent or developer directly to obtain any information which may be available under the terms of The Energy Performance of Buildings (Certificates and Inspections) (England and Wales) Regulations 2007 or the Home Report if in relation to a residential property in Scotland.
*This is the average speed from the provider with the fastest broadband package available at this postcode. The average speed displayed is based on the download speeds of at least 50% of customers at peak time (8pm to 10pm). Fibre/cable services at the postcode are subject to availability and may differ between properties within a postcode. Speeds can be affected by a range of technical and environmental factors. The speed at the property may be lower than that listed above. You can check the estimated speed and confirm availability to a property prior to purchasing on the broadband provider's website. Providers may increase charges. The information is provided and maintained by Decision Technologies Limited. **This is indicative only and based on a 2-person household with multiple devices and simultaneous usage. Broadband performance is affected by multiple factors including number of occupants and devices, simultaneous usage, router range etc. For more information speak to your broadband provider.
Map data ©OpenStreetMap contributors.





