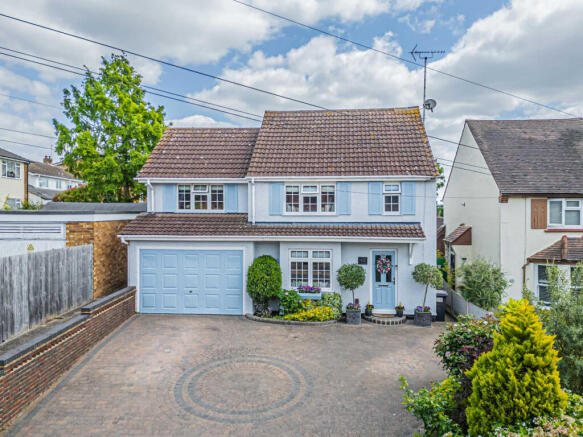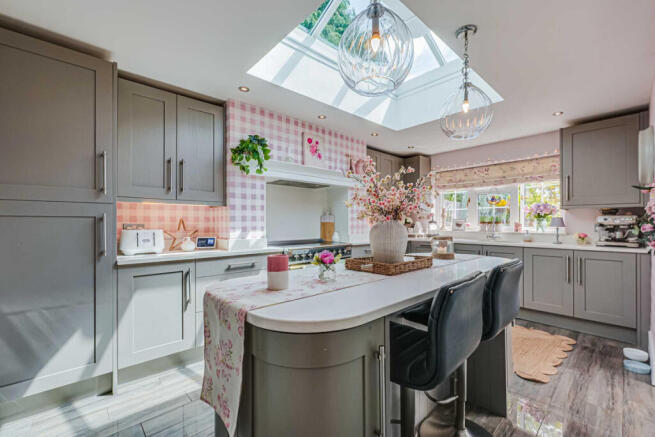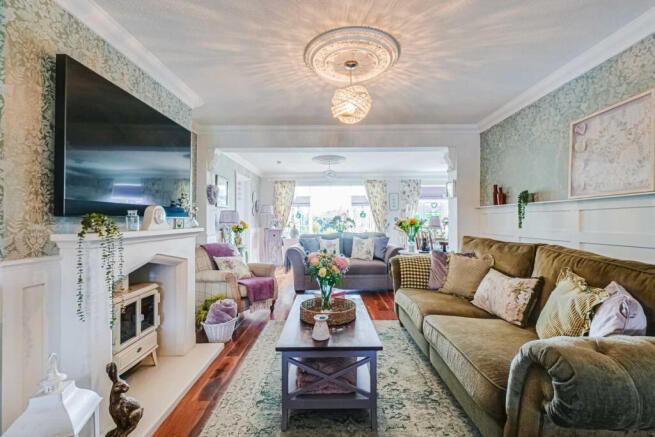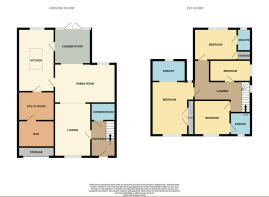
Nobles Green Road, Leigh-on-sea, SS9

- PROPERTY TYPE
Detached
- BEDROOMS
4
- BATHROOMS
4
- SIZE
Ask agent
- TENUREDescribes how you own a property. There are different types of tenure - freehold, leasehold, and commonhold.Read more about tenure in our glossary page.
Freehold
Key features
- Four Double Bedrooms, Including Three Ensuites
- Catchment Edwards Hall Primary School & The Eastwood Academy
- Just a short walk to Cherry Orchard Country Park (Ideal for dog walks and outdoor enjoyment)
- Carefully Maintained and Elegantly Finished, Offering a Warm and Welcoming Atmosphere
- Easy Access To A127
- Excellent Bus Links
- Ideally positioned for commuters, with easy access to Leigh-on-Sea, Rochford, and Rayleigh stations
- Beautiful Southeast Facing Rear Garden
- Bright, Airy, and Generously Proportioned Living Spaces Throughout
- Generous Off-Street Parking Space for Multiple Cars
Description
Situated in a sought-after, well-connected location, the property enjoys excellent access to local amenities, reputable schools, and convenient transport links. The area offers the charm of a welcoming residential neighborhood while providing the practicality of nearby services, an ideal choice for those seeking long-term comfort, a strong sense of community, and effortless access to daily essentials.
Council Tax Band: E
Tenure: Freehold
Room Measurements
Kitchen: 16’5 x 10’3
Utility Room: 7’6 x 7’5
Bar: 15’8 x 11’8
Lounge: 11’9 x 22’4
Diner: 10’9 x 18’7
Conservatory: 10’5 x 9’6
Downstairs Shower Room: 5’8 x 7’0
Bedroom One: 15’5 x 11’6
Ensuite: 8’5 x 6’3
Bedroom Two: 13’9 x 7’7
Ensuite: 3’9 x 7’7
Bedroom Three: 11’9 x 11’4
Ensuite: 6’0 x 6’7
Bedroom Four: 15’2 x 7’5
Ground Floor
On entering the home, you’re welcomed into a spacious hallway where stairs rise to the first floor and doors open into the large, light-filled lounge. Walnut wooden flooring runs throughout the downstairs, enhancing the sense of flow and adding a touch of warmth and elegance. The layout flows effortlessly from here into a generous dining room and onward into the bright conservatory, forming a fantastic open-plan space for entertaining. The fitted kitchen is well-appointed with integrated appliances and offers access to a separate utility room, which in turn leads to a stylish bar area, a perfect space to host guests. A ground floor shower room completes this level.
First Floor
Upstairs, the first floor boasts four spacious double bedrooms, providing flexible accommodation ideal for larger families or those in need of a dedicated home office. Bedrooms One, Two, and Three each enjoy the luxury of their own ensuite bathrooms, two featuring bathtubs and one with a walk-in shower, ensuring both comfort and convenience. Bedroom is enhanced by fitted wardrobes, while Bedroom Three also offers fitted wardrobes along with a charming window seat. Bedroom Four, though the smallest, includes fitted wardrobes and bespoke shelving units, making clever and efficient use of the space.
Exterior
Externally, the rear garden has been beautifully designed with multiple zones to enjoy. A decked seating area greets you first, flowing into a shingled section and onto a central lawn. To the rear, another raised decked area offers the perfect spot to unwind in privacy, framed by mature trees and shrubs. The front garden is fully paved to provide ample off-street parking, alongside access to the garage and gated entry to the rear.
Location
This property enjoys a highly convenient location, falling within the catchment areas for Edwards Hall Primary School and The Eastwood Academy, making it ideal for families. Residents will appreciate being just a short walk from the green open spaces of Scotts Park, perfect for outdoor leisure. The home also offers excellent transport links, with easy access to the A127 for routes into London and surrounding areas, a short drive to Rayleigh Station for regular rail services, and nearby bus connections providing further travel convenience.
Agents Notes
Installation of a new boiler system was completed recently.
- COUNCIL TAXA payment made to your local authority in order to pay for local services like schools, libraries, and refuse collection. The amount you pay depends on the value of the property.Read more about council Tax in our glossary page.
- Ask agent
- PARKINGDetails of how and where vehicles can be parked, and any associated costs.Read more about parking in our glossary page.
- Yes
- GARDENA property has access to an outdoor space, which could be private or shared.
- Yes
- ACCESSIBILITYHow a property has been adapted to meet the needs of vulnerable or disabled individuals.Read more about accessibility in our glossary page.
- Ask agent
Energy performance certificate - ask agent
Nobles Green Road, Leigh-on-sea, SS9
Add an important place to see how long it'd take to get there from our property listings.
__mins driving to your place
Your mortgage
Notes
Staying secure when looking for property
Ensure you're up to date with our latest advice on how to avoid fraud or scams when looking for property online.
Visit our security centre to find out moreDisclaimer - Property reference RX580864. The information displayed about this property comprises a property advertisement. Rightmove.co.uk makes no warranty as to the accuracy or completeness of the advertisement or any linked or associated information, and Rightmove has no control over the content. This property advertisement does not constitute property particulars. The information is provided and maintained by Gilbert & Rose, Leigh-on-sea. Please contact the selling agent or developer directly to obtain any information which may be available under the terms of The Energy Performance of Buildings (Certificates and Inspections) (England and Wales) Regulations 2007 or the Home Report if in relation to a residential property in Scotland.
*This is the average speed from the provider with the fastest broadband package available at this postcode. The average speed displayed is based on the download speeds of at least 50% of customers at peak time (8pm to 10pm). Fibre/cable services at the postcode are subject to availability and may differ between properties within a postcode. Speeds can be affected by a range of technical and environmental factors. The speed at the property may be lower than that listed above. You can check the estimated speed and confirm availability to a property prior to purchasing on the broadband provider's website. Providers may increase charges. The information is provided and maintained by Decision Technologies Limited. **This is indicative only and based on a 2-person household with multiple devices and simultaneous usage. Broadband performance is affected by multiple factors including number of occupants and devices, simultaneous usage, router range etc. For more information speak to your broadband provider.
Map data ©OpenStreetMap contributors.






