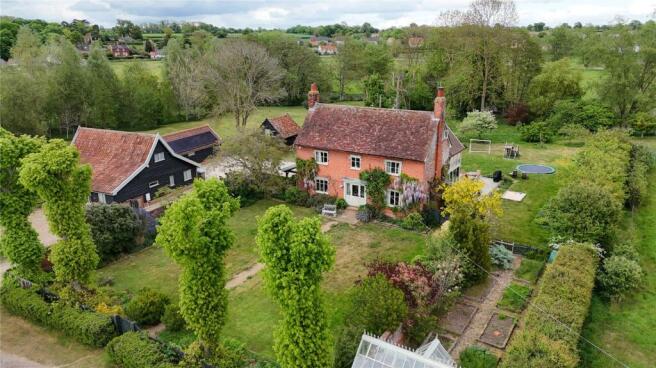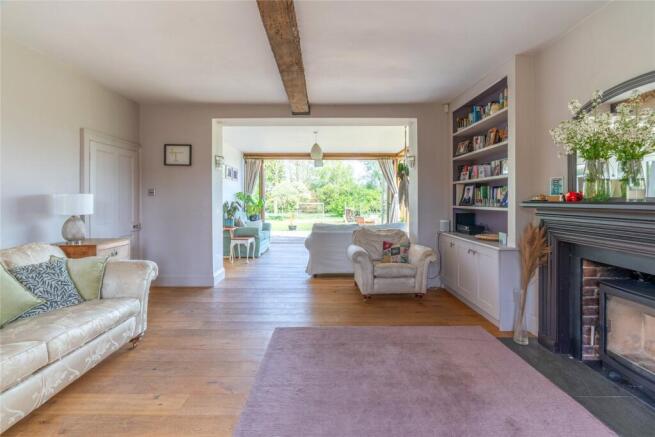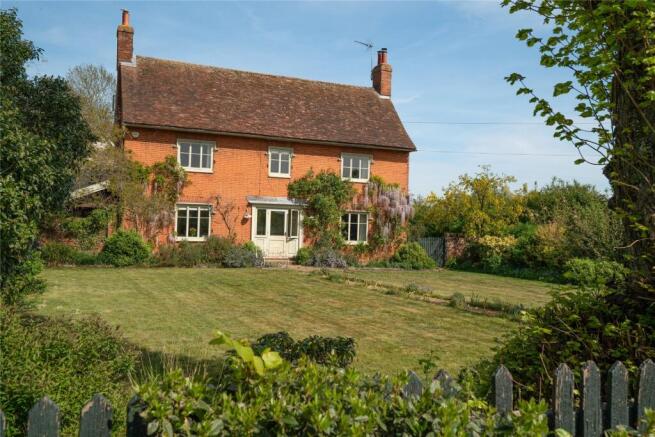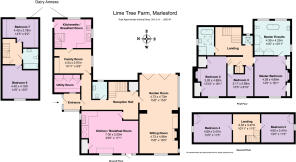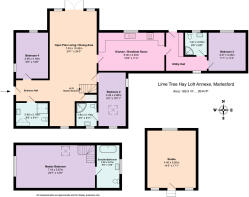
Marlesford, Woodbridge, Suffolk, IP13

- PROPERTY TYPE
Detached
- BEDROOMS
7
- BATHROOMS
3
- SIZE
3,633 sq ft
338 sq m
- TENUREDescribes how you own a property. There are different types of tenure - freehold, leasehold, and commonhold.Read more about tenure in our glossary page.
Freehold
Key features
- Perfect for multi-generational living with substantial flexible use barn annexe
- A non-listed 17th Century red brick Suffolk Farmhouse, comprehensively refurbished with a stunning contemporary extension
- Open plan sitting/garden room; open plan farmhouse kitchen/breakfast room
- Snug/study, kitchenette, utility & cloakroom
- Master bedroom with luxury vaulted en suite bathroom; 6 further bedrooms & 2 bathrooms
- Hayloft annexe barn extending to 1,798 sq ft with income generating potential inc:- living/dining room, kitchen/breakfast room, utility hall, 4 bedrooms & 4 bath/showers rooms
- Separate grain store studio games room/office
- Sheltered gardens including kitchen garden & Heritage greenhouse, 2.5 acre railed meadow with stable range
- Extensive solar arrays and battery storage
- In all about 4.6 acres
Description
Lime Tree Farmhouse, with its handsome red brick elevations is non-Listed and thought to originate from the 17th Century with later additions and alterations.
The house has been sympathetically refurbished, updated and extended and offers well presented, light and well flowing accommodation, which includes an impressive sitting room with feature fireplace, oak boarded flooring and which opens into a delightful garden room with twin full-height glazed elevations and full width bi-fold doors opening into the gardens and accessing a wide suntrap terrace to the rear.
The fully fitted kitchen features an AGA and limestone tiled flooring and is also open plan into a dining area with a glazed door to the front garden. The flooring continues through the reception and entrance halls linking into the adjoining former dairy wing, which includes a snug/study, cloakroom and further kitchenette hall.
On the first floor of the main house, a well-proportioned master bedroom enjoys fine views and links to a stunning contemporary en suite bathroom, with vaulted ceiling and central bath. There are four further bedrooms and two bathrooms on this and the floor above, whilst within the aforementioned dairy wing there are two further independently accessed bedrooms and a third bathroom, taking the total number of bedrooms to seven.
The property benefits from LPG central heating system and has a recently installed solar array with battery storage, to offset the electrical costs along with an EV charger.
LIME TREE HAYLOFT BARN ANNEXE
Sharing the initial entrance, but with its own independent parking area, the former Hayloft barn has been converted to provide the flexibility for a variety of annexe uses including holiday letting. Extending to some 1,798 sq ft it includes a full width, open plan central living room with French doors opening onto the gardens, a large kitchen with a utility hall beyond and a flexible arrangement for three separate ground floor bedrooms, with shower rooms, together with a vaulted first floor bedroom and bathroom above. The annexe has 1 acre of lawned gardens running down to the stream, together with a number of mature trees including a fine oak.
OUTSIDE
A recessed five-bar gate and shingle driveway lead to a parking courtyard to the side of the house fronting onto which the grain store studio has been converted to offer the flexibility for a variety of uses including games room or at-home office. The farmhouse sits amidst delightful gardens with a formal part-walled front garden featuring lawns interspersed by a central path leading from a front picket gate and with deep, well stocked herbaceous and shrub borders.
Adjacent is a kitchen garden with a series of raised beds at the end of which is a Heritage greenhouse. To the rear, the gardens, which are enclosed by hedging and post and rail fencing, run down to the stream and include a wide sun trap terrace. The areas of lawn are interspersed with mature trees and orchard varieties.
A five-bar gate through post and railing opens onto the 2.5-acre south meadow which has independent access and a recently constructed store and stable range.
In all the combined Lime Tree Farm and Hayloft Barn extend to 4.6 acres.
LOCATION
Positioned on the edge of the village of Marlesford, Lime Tree Farmhouse enjoys a hamlet style setting. The village, with its well reputed farm cafe, is conveniently located for easy access to the appealing market towns of Woodbridge (7 miles), Framlingham (5 miles), Saxmundham (6 miles) and Aldeburgh (11 miles), whilst neighbouring Wickham Market is just 2 miles way. All of which provide a wide range of local shopping and commercial facilities, with top performing schools catering for all age groups in both the state and private sectors.
Tunstall and Rendlesham Forests, together with Orford and the Suffolk Coast, lie between 5 and 8 miles to the east and from Campsea Ash rail station, which is just 1.3 miles with its regular branch line services to Ipswich. The A12, which bypasses Wickham Market and the village, links to the county town of Ipswich and London’s M25 and beyond to Cambridge and the Midlands (via the A14).
What3words Navigation: flocking.altering.starch
DISTANCES
Wickham Market – 2 miles
Campsea Ash Station – 1.3 miles
Framlingham – 5 miles
Tunstall Forest – 5 miles
Woodbridge – 7 miles
Orford & Suffolk Coast – 8 miles
Aldeburgh – 11 miles
DIRECTIONS (IP13 0AE)
From Ipswich travel in a north easterly direction on the main A12, after bypassing both Woodbridge and Wickham Market continue on the A12. As it reduces from dual carriageway to single carriageway and drops down the hill into Marlesford, turn left at the bottom of the hill signed to Hacheston. Proceed along this lane for about 150 yards, taking the first track turning on the right (marked by a small grass triangle). Proceed along the unmade track roadway where Lime Tree Farmhouse will be found situated to the right-hand side.
AGENT’S NOTES
Annexe: The current planning permission for Hayloft Barn is as an annexe facility to the main farmhouse and can be used for a variety of such purposes including as a holiday let, it is reported.
Footpath: A well-managed public footpath nips through the outer entrance and runs alongside the western boundary beyond the entrance gate and fencing, heading into the village.
Solar Arrays: Both properties have recently installed solar arrays with battery storage to offset electrical costs.
PROPERTY INFORMATION
Services: Lime Tree Farmhouse and The Hayloft Barn annexe have independent mains electricity and water connections, and both have independent modern private drainage systems.
EV car charger.
Mobile: Ofcom reports main providers coverage is likely at both the Farmhouse and Annexe.
Broadband: Ofcom reports superfast broadband is available at both the Farmhouse and Annexe.
EPC: Lime Tree Farmhouse F; Hayloft Barn Annexe E
Council Tax: Band F. East Suffolk Council
Tenure: Freehold with vacant possession at completion.
Fixtures and Fittings: Items regarded as fixtures and fittings, including carpets and curtains, are initially excluded from the sale, although certain items may be available by separate negotiation.
Viewings: By appointment with Jackson-Stops.
Brochures
Particulars- COUNCIL TAXA payment made to your local authority in order to pay for local services like schools, libraries, and refuse collection. The amount you pay depends on the value of the property.Read more about council Tax in our glossary page.
- Band: F
- PARKINGDetails of how and where vehicles can be parked, and any associated costs.Read more about parking in our glossary page.
- Yes
- GARDENA property has access to an outdoor space, which could be private or shared.
- Yes
- ACCESSIBILITYHow a property has been adapted to meet the needs of vulnerable or disabled individuals.Read more about accessibility in our glossary page.
- Ask agent
Marlesford, Woodbridge, Suffolk, IP13
Add an important place to see how long it'd take to get there from our property listings.
__mins driving to your place
Get an instant, personalised result:
- Show sellers you’re serious
- Secure viewings faster with agents
- No impact on your credit score
Your mortgage
Notes
Staying secure when looking for property
Ensure you're up to date with our latest advice on how to avoid fraud or scams when looking for property online.
Visit our security centre to find out moreDisclaimer - Property reference IPS250091. The information displayed about this property comprises a property advertisement. Rightmove.co.uk makes no warranty as to the accuracy or completeness of the advertisement or any linked or associated information, and Rightmove has no control over the content. This property advertisement does not constitute property particulars. The information is provided and maintained by Jackson-Stops, Ipswich. Please contact the selling agent or developer directly to obtain any information which may be available under the terms of The Energy Performance of Buildings (Certificates and Inspections) (England and Wales) Regulations 2007 or the Home Report if in relation to a residential property in Scotland.
*This is the average speed from the provider with the fastest broadband package available at this postcode. The average speed displayed is based on the download speeds of at least 50% of customers at peak time (8pm to 10pm). Fibre/cable services at the postcode are subject to availability and may differ between properties within a postcode. Speeds can be affected by a range of technical and environmental factors. The speed at the property may be lower than that listed above. You can check the estimated speed and confirm availability to a property prior to purchasing on the broadband provider's website. Providers may increase charges. The information is provided and maintained by Decision Technologies Limited. **This is indicative only and based on a 2-person household with multiple devices and simultaneous usage. Broadband performance is affected by multiple factors including number of occupants and devices, simultaneous usage, router range etc. For more information speak to your broadband provider.
Map data ©OpenStreetMap contributors.
