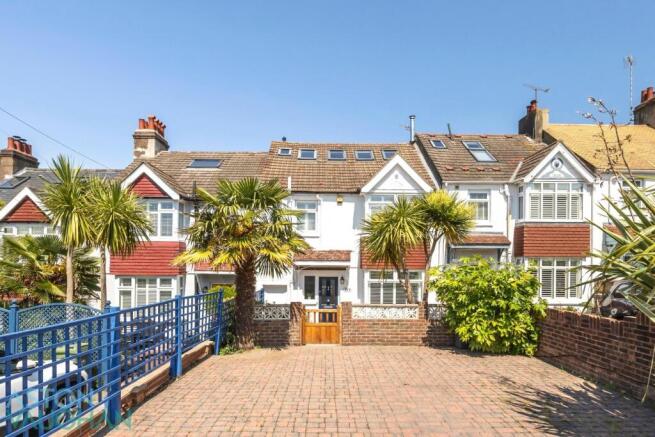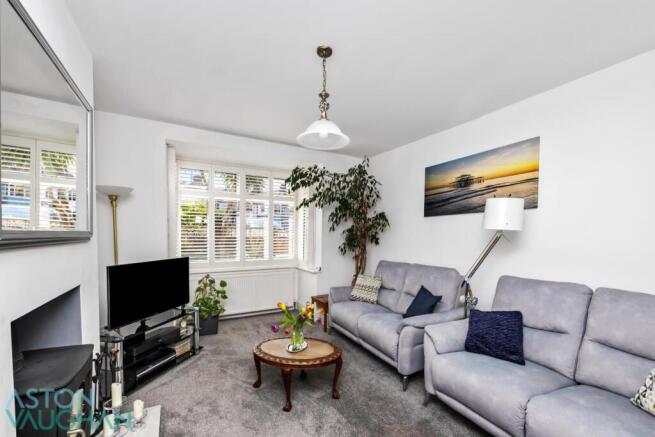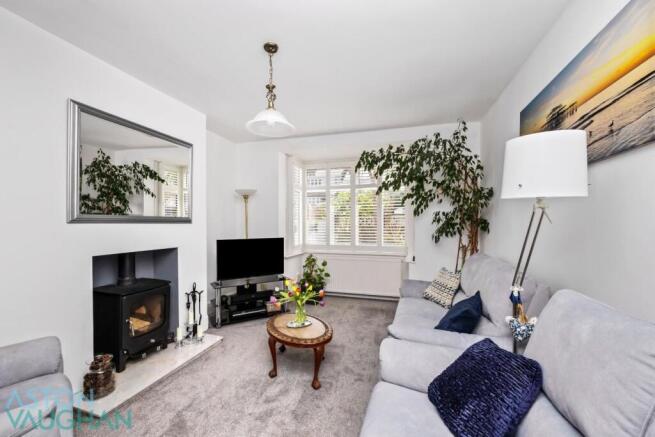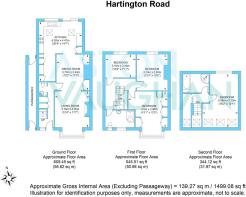
Hartington Road, Brighton

- PROPERTY TYPE
Terraced
- BEDROOMS
4
- BATHROOMS
2
- SIZE
1,500 sq ft
139 sq m
- TENUREDescribes how you own a property. There are different types of tenure - freehold, leasehold, and commonhold.Read more about tenure in our glossary page.
Freehold
Key features
- Generous 1930s family home with 4-bedrooms and 2-bathrooms over 3 floors
- Family friendly location close to The Patch Park
- Excellent school catchment
- Well-presented throughout
- South facing front and rear gardens
- Off-street parking for 2-3 cars
- Excellent transport links nearby
- Within walking distance of the South Downs and Brighton Beach
- Plenty of local amenities
- Side passage which can be used as storage
Description
It is incredibly tranquil for somewhere so close to the city centre, yet Brighton Station remains an easy walk or bus ride away for the London commute, as are the city centre and the beach. The local schools are amongst the best in the city for both primary and secondary and there is a palpable sense of community here. This is a fantastic family home, which is sure to be coveted by many.
Attractive on approach, the house and its neighbours sit uniformly bearing the archetypal features of the early 20th Century with wide box bay windows, hung tiles and a gable on its façade. This house has been clearly well-maintained both inside and out with fresh white render, a neat brick drive with parking for two-three cars and a manicured front garden fringed with palm trees. There is a patio area to sit out here, set well back from the road in complete privacy, creating a lovely place to return home to each day.
Stepping into the house, the entrance hall is wide and welcoming with cupboards for coats and a useful ground floor WC – an essential in any shared space. To the right, the living room spans the depth of the house leading through to the kitchen and dining room at the far end making it dual aspect space with a shuttered box bay window on the southerly wall to bring in a wealth of natural light, while sliding doors frame views of the garden to the rear. There are clearly defined areas for formal dining and relaxation by the wood burning stove, offering versatile living spaces depending on the time of year. Double doors can be used to separate these rooms when needed, but when open, there is a lovely sense of flow to the ground floor.
Within the kitchen, ample storage in white cabinetry sits alongside some integrated appliances, leaving space and plumbing for others. A larder sits tucked away in a utility area and sliding doors link seamlessly with the garden patio so you can dine alfresco as the weather warms. The patio leads onto a lush area of lawn bordered by flower beds and trees which provide some dappled shade during high season. At the far end is a sun terrace which catches the sun until it sets, late in the evening between May and August. It is wonderfully private out here and the array of beautiful plants invites wildlife so you can sit uninterrupted while birdsong fills the air.
Returning indoors, a turning staircase rises to the first floor where there are two sunny double bedrooms and a generous single, ideally used as a home office or child’s room. They share use of a well-appointed shower room, while the principal bedroom on the second floor has a large en suite with both a bathtub and a separate shower. All four bedrooms and both bathrooms are well-maintained, yet there is scope for reconfiguration and modernisation which would add value. The principal room is particularly spacious with dual aspect windows and lovely views to the front via several Velux windows which also allow for stargazing at night as you drift off to sleep.
Vendor’s Comments:
We have loved living in our home and the peaceful locality for many years and are only moving because we need to downsize. It has been a wonderful family home. Also, we will miss our wonderful neighbours and the easy access to the South Downs and the beach.
Education:
Primary: Elm Grove Primary, St Luke’s Primary, Fairlight Primary School, St Martin’s CofE Primary School
Secondary: Varndean and Dorothy Stringer, Cardinal Newman RC
Private: Brighton College and prep school, Lancing College Prep
Good to Know:
Hanover and the surrounding streets close to Elm Grove continue to offer popular locations for families and professionals to live when moving to the city. They tick so many boxes with their vibrant and welcoming community; colourful terraced houses; foodie pubs; incredible hilltop views and close proximity to excellent schools, Brighton Station and the city centre. Both Brighton and Sussex Universities are nearby and this house benefits from The Patch Park just a short walk from the front door where children can play and the community hosts three festivals each year. Transport links are excellent with buses stopping nearby taking you throughout the city and beyond and the trainline from Moulsecoomb Station runs to Lewes and the surrounding countryside. Further up the hill you find The South Downs Way and the beach is just 30-minutes on foot. The city centre shops, North Laine District and Lewes Road amenities are also nearby, so this stylish home sits on some of the most prime land in the country.
Brochures
Brochure 1Brochure- COUNCIL TAXA payment made to your local authority in order to pay for local services like schools, libraries, and refuse collection. The amount you pay depends on the value of the property.Read more about council Tax in our glossary page.
- Band: D
- PARKINGDetails of how and where vehicles can be parked, and any associated costs.Read more about parking in our glossary page.
- Yes
- GARDENA property has access to an outdoor space, which could be private or shared.
- Yes
- ACCESSIBILITYHow a property has been adapted to meet the needs of vulnerable or disabled individuals.Read more about accessibility in our glossary page.
- Ask agent
Hartington Road, Brighton
Add an important place to see how long it'd take to get there from our property listings.
__mins driving to your place
Explore area BETA
Brighton
Get to know this area with AI-generated guides about local green spaces, transport links, restaurants and more.
Your mortgage
Notes
Staying secure when looking for property
Ensure you're up to date with our latest advice on how to avoid fraud or scams when looking for property online.
Visit our security centre to find out moreDisclaimer - Property reference 33892370. The information displayed about this property comprises a property advertisement. Rightmove.co.uk makes no warranty as to the accuracy or completeness of the advertisement or any linked or associated information, and Rightmove has no control over the content. This property advertisement does not constitute property particulars. The information is provided and maintained by Aston Vaughan, Brighton. Please contact the selling agent or developer directly to obtain any information which may be available under the terms of The Energy Performance of Buildings (Certificates and Inspections) (England and Wales) Regulations 2007 or the Home Report if in relation to a residential property in Scotland.
*This is the average speed from the provider with the fastest broadband package available at this postcode. The average speed displayed is based on the download speeds of at least 50% of customers at peak time (8pm to 10pm). Fibre/cable services at the postcode are subject to availability and may differ between properties within a postcode. Speeds can be affected by a range of technical and environmental factors. The speed at the property may be lower than that listed above. You can check the estimated speed and confirm availability to a property prior to purchasing on the broadband provider's website. Providers may increase charges. The information is provided and maintained by Decision Technologies Limited. **This is indicative only and based on a 2-person household with multiple devices and simultaneous usage. Broadband performance is affected by multiple factors including number of occupants and devices, simultaneous usage, router range etc. For more information speak to your broadband provider.
Map data ©OpenStreetMap contributors.





