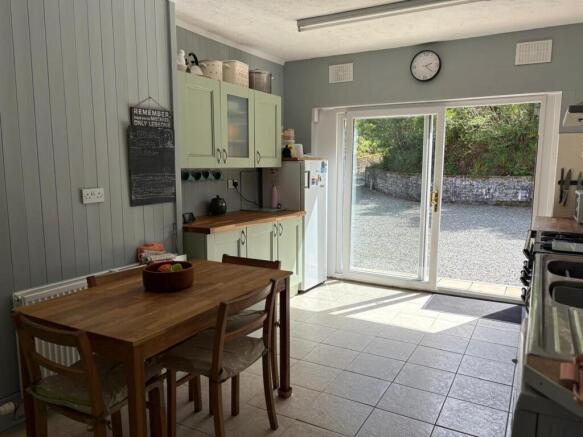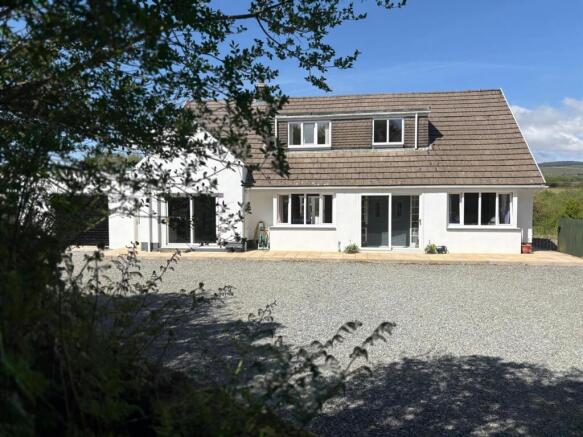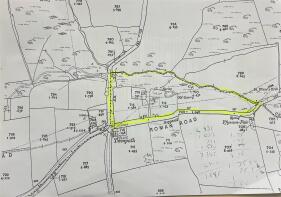Maenclochog, Clynderwen

- PROPERTY TYPE
Detached
- BEDROOMS
6
- BATHROOMS
2
- SIZE
Ask agent
- TENUREDescribes how you own a property. There are different types of tenure - freehold, leasehold, and commonhold.Read more about tenure in our glossary page.
Freehold
Key features
- Spectacular 6 Bedroom Detached House
- Enclosed Rear Garden, Integral Garage/Workshop & Off Road Parking
- Approximately 7.5 Acres With Outbuildings
- Breathtaking Countryside Views
- Rural Village Location
- EPC Rating E
Description
With approximately 7.5 acres of land split between fields each with separate gated access from the main road, springs and outbuildings as well as a rewilded area bordered by a stream, Honey Hook also benefits from off-road parking for multiple vehicles, integral garage/workshop together with static caravan as well as enclosed garden and patio area to the rear overlooking the far reaching countryside views of the Preseli Hills.
Offering easy access to Llys y Fran Country Park as well as the market town of Narberth, county town of Haverfordwest and harbour town of Fishguard, we would highly recommend viewing to fully appreciate what Honey Hook has to offer.
Property - Honey Hook is a spectacular 6 bedroom detached house with approximately 7.5 acres of land situated at the foothills of the Preseli Hills on the outskirts of the rural village of Maenclochog. The accommodation briefly comprises; 2 bedrooms, bathroom, 2 reception rooms, dining room, kitchen/breakfast room, utility room and conservatory to the ground floor with a further 4 bedrooms and shower room to the first floor. Honey Hook benefits from integral garage/work shop, off road parking for several vehicles and an enclosed rear garden and patio. The land is split between both fields, each with their own separate gated access and a re-wilded area bordered by a stream.
Location - Honey Hook is situated on the edge of the charming village of Maenclochog, surrounded by peaceful and un-spoilt countryside views with Foel Cwmcerwyn as its breathtaking backdrop. Maenclochog is a rural village, recently listed in the "UK's best secret villages" offering a close-knit community and local amenities including post office, newsagent, café, garage, community hall, primary school, launderette and public house. Within easy driving distance of the property are the popular market town of Narberth. the harbour town of Fishguard and the historic county town of Haverfordwest. An abundance of nature and sporting activities are available at the nearby Llys y Fran Country Park which also offers spectacular walks around the reservoir.
Directions - From Haverfordwest take the B4329 towards Cardigan. Follow this road past Scolton Manor for approximately 10 miles and at the New Inn crossroads take the right hand turn onto the B4313 towards Maenclochog. Continue on this road and through the village of Maenclochog signposted towards Llys Y Fran Country Park. As you leave the village and take the bend by Dogs Galore, Honey Hook can be found as the first property on your right hand side clearly identified by our Town, Coast & Country Estates For Sale Board. For GPS purposes the post code is SA66 7RL.
Property is approached via wooden double gates and gravelled driveway leading to off road parking and to patio doors into
Entrance Porch - Tiled floor. Partially obscure glazed entrance door with glazed panels to side to
Hallway - Stairs to first floor landing. Partially panelled walls. Storage cupboard and under stairs cupboard. Door to
Bedroom - 4.60m (max) x 3.33m (max) (15'1 (max) x 10'11 (max - Window to front. Wood flooring. Radiator.
Bedroom - 4.57m (max) x 3.33m (max) (15'0 (max) x 10'11 (max - Windows and French doors to conservatory. Wood flooring. Radiator.
Bathroom - 2.67m (max) x 2.46m (max) (8'9 (max) x 8'1 (max)) - Obscure glazed window to conservatory. Suite comprising bath with handheld shower tap, wash hand basin and w/c. Shower cubicle. Tiled floor & partially tiled walls. Radiator.
Reception Room - 4.57m (max) x 3.99m (max) (15'0 (max) x 13'1 (max) - Windows and French doors to conservatory. Partially panelled walls. Wood flooring. Archway into dining room. Archway and sliding door to
Reception Room - Window to front. Brick fireplace with stone hearth housing multifuel burner. Wood flooring. Radiator.
Dining Room - 3.38m (max) x 3.30m (max) (11'1 (max) x 10'10 (max - Window to rear. Partially panelled walls. Tiled floor. Radiator. Partially obscure glazed door to passageway. Door to
Kitchen/Breakfast Room - 4.93m (max) x 2.97m (max) (16'2 (max) x 9'9 (max)) - Patio doors to front external. Range of wall and base units with wood work surface over. Range cooker with extractor over. Double stainless steel sink and drainer with mixer tap. Tiled floor. Partially tiled walls. Loft access with pull down ladder to boarded loft room with potential for conversion. Radiator.
Conservatory - 10.59m (max) x 4.37m (max) (34'9 (max) x 14'4 (max - French doors and windows to side and rear external. Wall and base units with work surface over. Obscure glazed window to bathroom. French doors to bedroom and dining room.
Passageway - Partially obscure glazed doors to front and rear external. Partially obscure glazed door to dining room. Tiled floor. Door to
Utility Room - 3.30m (max) x 3.15m (max) (10'10 (max) x 10'4 (max - Window to rear. Base units with work surface over. Double stainless steel sink with drainer and mixer tap. Space and plumbing for washing machine and tumble dryer. Partially tiled walls.
Garage/Workshop - 5.26m (max) x 4.37m (max) (17'3 (max) x 14'4 (max) - Up and over door to front. Light and electricity. Range of work benches and shelving.
First Floor Landing - Window to front. Loft access. Airing Cupboard. Door to
Bedroom - 3.25m x 3.00m (10'8 x 9'10) - Window to front. Built in wardrobe and chest of drawers. Radiator.
Bedroom - 2.99m x 3.25m (9'9" x 10'7") - Window to rear. Built in wardrobe and chest of drawers. Radiator.
Shower Room - 1.93m (max) x 1.93m (max) (6'4 (max) x 6'4 (max)) - Window to rear. Shower cubicle with electric shower. Wash hand basin. W/c. Airing cupboard housing boiler. Partially tiled walls. Radiator.
Bedroom/Study - 3.30m (max) x 2.72m (max) (10'10 (max) x 8'11 (max - Sloping ceiling. Radiator.
Bedroom/Study - 3.10m (max) x 2.84m (max) (10'2 (max) x 9'4 (max)) - Sloping ceiling. Radiator.
Externally - To the front of the property is a gravelled driveway offering off road parking for several vehicles, pedestrian gates can be found to either side of the property leading to the rear and two of the fields with outbuildings including stables, sheds, wood store and agricultural shed as well as static caravan. To the rear is an enclosed low maintenance garden laid partially to lawn and gravel with steps up to patio area with French doors to the conservatory overlooking the unspoilt countryside views of the Preseli Hills. Approximately 7.5 acres of land is currently split between fields and re-wilded area with natural spring, outbuildings and separate gated access from the main road.
Tenure - We are advised the property is freehold.
Services - Mains electricity, water and private drainage with LPG Gas central heating.
Viewings - Strictly by appointment through Town, Coast & Country Estates offices please.
Brochures
Maenclochog, Clynderwen- COUNCIL TAXA payment made to your local authority in order to pay for local services like schools, libraries, and refuse collection. The amount you pay depends on the value of the property.Read more about council Tax in our glossary page.
- Band: D
- PARKINGDetails of how and where vehicles can be parked, and any associated costs.Read more about parking in our glossary page.
- Garage,Driveway,Off street
- GARDENA property has access to an outdoor space, which could be private or shared.
- Yes
- ACCESSIBILITYHow a property has been adapted to meet the needs of vulnerable or disabled individuals.Read more about accessibility in our glossary page.
- Lift access,Wet room
Maenclochog, Clynderwen
Add an important place to see how long it'd take to get there from our property listings.
__mins driving to your place
Get an instant, personalised result:
- Show sellers you’re serious
- Secure viewings faster with agents
- No impact on your credit score


Your mortgage
Notes
Staying secure when looking for property
Ensure you're up to date with our latest advice on how to avoid fraud or scams when looking for property online.
Visit our security centre to find out moreDisclaimer - Property reference 33892409. The information displayed about this property comprises a property advertisement. Rightmove.co.uk makes no warranty as to the accuracy or completeness of the advertisement or any linked or associated information, and Rightmove has no control over the content. This property advertisement does not constitute property particulars. The information is provided and maintained by Town Coast And Country Estates Ltd, Haverfordwest. Please contact the selling agent or developer directly to obtain any information which may be available under the terms of The Energy Performance of Buildings (Certificates and Inspections) (England and Wales) Regulations 2007 or the Home Report if in relation to a residential property in Scotland.
*This is the average speed from the provider with the fastest broadband package available at this postcode. The average speed displayed is based on the download speeds of at least 50% of customers at peak time (8pm to 10pm). Fibre/cable services at the postcode are subject to availability and may differ between properties within a postcode. Speeds can be affected by a range of technical and environmental factors. The speed at the property may be lower than that listed above. You can check the estimated speed and confirm availability to a property prior to purchasing on the broadband provider's website. Providers may increase charges. The information is provided and maintained by Decision Technologies Limited. **This is indicative only and based on a 2-person household with multiple devices and simultaneous usage. Broadband performance is affected by multiple factors including number of occupants and devices, simultaneous usage, router range etc. For more information speak to your broadband provider.
Map data ©OpenStreetMap contributors.




