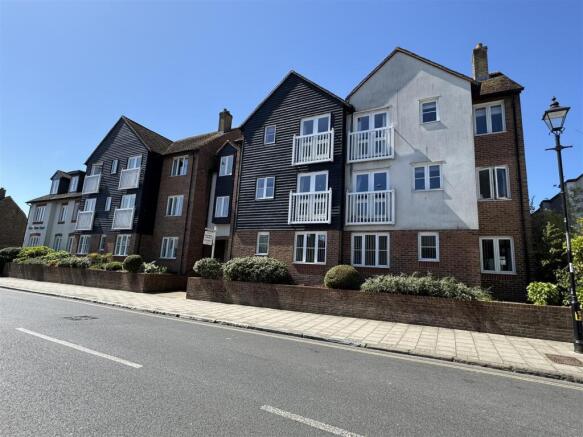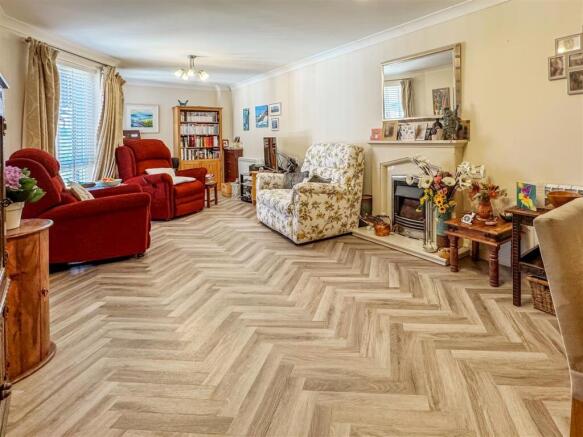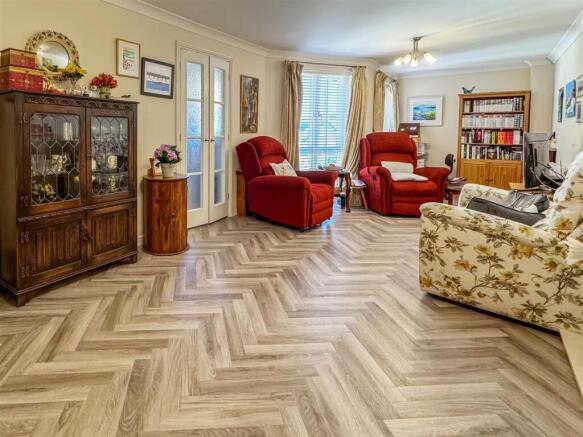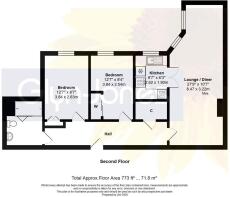Queen Street, Arundel

- PROPERTY TYPE
Apartment
- BEDROOMS
2
- BATHROOMS
1
- SIZE
Ask agent
Key features
- Second Floor Retirement Apartment with Lift Access
- Two Double Bedrooms with Built-in Wardrobes
- 27ft Living/Dining Room
- Fitted Kitchen with Integrated Appliances
- Newly Fitted Shower Room with Aqua Boarded Walls
- Residents Lounge & Kitchen
- Guest Suite & Laundry Room
- Communal Courtyard Garden
- Modern Décor Throughout
- Viewing Advised
Description
Glyn-Jones and Company are delighted to offer for sale this spacious two-bedroom retirement apartment in sought-after town centre location, which is located on the second floor with lift access to all floors.
This beautifully presented two-bedroom retirement apartment is located in the highly desirable Caen Stone Court, right in the heart of the town centre. Exclusively available to residents aged 60 and over, the apartment offers spacious and comfortable living with the added benefit of a 108-year lease. The property is ideal for those seeking independent living with the reassurance of on-site support and community facilities.
The accommodation is tastefully decorated throughout in a modern, neutral palette. The bright and airy living room features a charming fireplace with an electric fire, creating a welcoming focal point. There is ample space for both relaxing and dining, with room for a full dining table and chairs. Double doors lead into a well-appointed fitted kitchen, which benefits from a window for natural light and includes integrated appliances such as a fridge, oven, and hob.
Both bedrooms are generously sized doubles and enjoy plenty of natural light. Each bedroom also features built-in wardrobes, providing excellent storage. The recently fitted shower room is modern and stylish with aqua boarded walls which helps for ease of maintenance and comprises of a walk-in shower cubicle, hand wash basin, and WC.
Caen Stone Court offers a range of excellent communal facilities designed to support a comfortable lifestyle. These include a residents’ lounge with kitchenette, a well-maintained courtyard garden, a laundry room, buggy store, a guest suite for visitors, and a lift to all floors. There is also the reassurance of a dedicated house manager and a 24-hour care line call system for added peace of mind.
Tenure: Leasehold – We are advised that there are approximately 108 years remaining on the lease (125 years from 26/08/2012). You are advised to have this confirmed by your legal representative at your earliest opportunity.
Maintenance Fee: £4464.02 per annum
Ground Rent: £444.45 every six months
Energy Efficient Rating: tbc | Council Tax Band: C
Service Charge (Breakdown) - • Cleaning of communal windows
• Water rates for communal areas and apartments
• Electricity, heating, lighting and power to communal areas
• 24 hour emergency call system
• Upkeep of gardens and grounds
• Repairs and maintenance to the interior and exterior communal areas
• Contingency fund including internal and external redecoration of communal areas
• Buildings insurance
Discover Arundel – A Historic Gem in the Heart of West Sussex
Arundel is a picturesque and historic market town nestled in the heart of West Sussex. Renowned for its striking medieval castle and magnificent cathedral, Arundel offers a captivating blend of heritage, culture, and timeless charm. Its beautifully preserved Georgian architecture and cobbled streets create a unique sense of place, perfect for those seeking both character and tranquillity.
The town is framed by the meandering River Arun, which adds to its natural beauty and provides opportunities for riverside walks, boat rides, and birdwatching. Nature lovers will also appreciate the proximity to the South Downs National Park, offering endless trails, rolling hills, and stunning views — ideal for walking, cycling, or simply enjoying the great outdoors.
Arundel's vibrant high street is brimming with independent shops, art galleries, and award-winning cafes and restaurants, contributing to a lively yet relaxed community atmosphere. From local artisan boutiques to seasonal festivals and farmers’ markets, there is always something to explore and enjoy.
With excellent transport connections, including direct links to London and the south coast, Arundel is a convenient base for commuters and travellers alike. Its welcoming community, cultural richness, and scenic surroundings make it one of Sussex’s most desirable and distinctive places to live.
Entrance Hall - 7.19m x 1.40m (max) (23'7 x 4'7 (max)) -
Lounge/Diner - 8.46m x 3.23m narrowing to 2.24m (27'9 x 10'7 narr -
Kitchen - 2.62m x 1.91m (8'7 x 6'3) -
Bedroom - 3.84m x 2.62m (12'7 x 8'7) -
Bedroom - 3.84m x 2.54m (12'7 x 8'4) -
Shower Room - 2.67m x 2.13m (8'9 x 7'0) -
Brochures
17 C.S.C PDF Details.pdf- COUNCIL TAXA payment made to your local authority in order to pay for local services like schools, libraries, and refuse collection. The amount you pay depends on the value of the property.Read more about council Tax in our glossary page.
- Band: C
- PARKINGDetails of how and where vehicles can be parked, and any associated costs.Read more about parking in our glossary page.
- Ask agent
- GARDENA property has access to an outdoor space, which could be private or shared.
- Yes
- ACCESSIBILITYHow a property has been adapted to meet the needs of vulnerable or disabled individuals.Read more about accessibility in our glossary page.
- Ask agent
Queen Street, Arundel
Add an important place to see how long it'd take to get there from our property listings.
__mins driving to your place
Get an instant, personalised result:
- Show sellers you’re serious
- Secure viewings faster with agents
- No impact on your credit score
Your mortgage
Notes
Staying secure when looking for property
Ensure you're up to date with our latest advice on how to avoid fraud or scams when looking for property online.
Visit our security centre to find out moreDisclaimer - Property reference 33892415. The information displayed about this property comprises a property advertisement. Rightmove.co.uk makes no warranty as to the accuracy or completeness of the advertisement or any linked or associated information, and Rightmove has no control over the content. This property advertisement does not constitute property particulars. The information is provided and maintained by Glyn-Jones & Co, Littlehampton. Please contact the selling agent or developer directly to obtain any information which may be available under the terms of The Energy Performance of Buildings (Certificates and Inspections) (England and Wales) Regulations 2007 or the Home Report if in relation to a residential property in Scotland.
*This is the average speed from the provider with the fastest broadband package available at this postcode. The average speed displayed is based on the download speeds of at least 50% of customers at peak time (8pm to 10pm). Fibre/cable services at the postcode are subject to availability and may differ between properties within a postcode. Speeds can be affected by a range of technical and environmental factors. The speed at the property may be lower than that listed above. You can check the estimated speed and confirm availability to a property prior to purchasing on the broadband provider's website. Providers may increase charges. The information is provided and maintained by Decision Technologies Limited. **This is indicative only and based on a 2-person household with multiple devices and simultaneous usage. Broadband performance is affected by multiple factors including number of occupants and devices, simultaneous usage, router range etc. For more information speak to your broadband provider.
Map data ©OpenStreetMap contributors.







