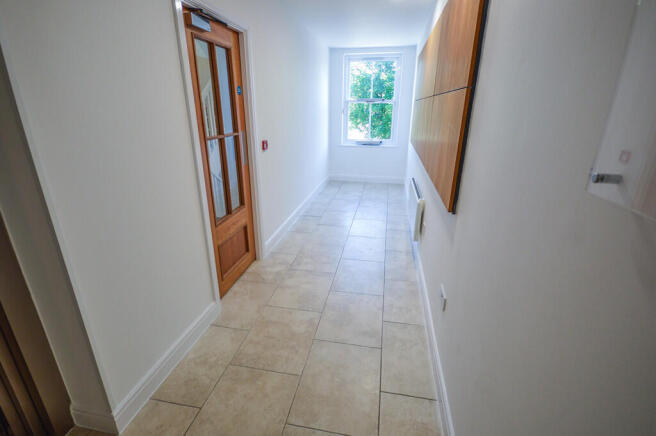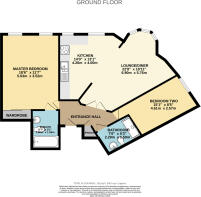Groby Road, Altrincham

- PROPERTY TYPE
Apartment
- BEDROOMS
2
- BATHROOMS
2
- SIZE
1,012 sq ft
94 sq m
Key features
- Two Double Bedroom Second Floor Apartment
- Lift Access
- Designated Parking Space
- Double Glazed Throughout
- En-Suite Bathroom
- Modern Secure Development
- Located in the Heart of Altrincham
- In Catchment for Trafford Schools
- Buy to Let Opportunity
- Chain Free Sale
Description
The apartment features an open-plan lounge and dining area with views of the nearby church. The modern kitchen is integrated into the living space, creating a practical and sociable layout. The master bedroom has an en-suite bathroom, while there is also a second double bedroom and a separate main bathroom.
Conveniently situated close to local amenities, shops, and restaurants, the apartment offers excellent access to public transport, including tram and train links.
LOUNGE/DINER 22' 7" x 18' 10" (6.9m x 5.76m) This spacious lounge/diner is filled with natural light, thanks to elegant wood-framed, double-glazed bay windows fitted with sleek roller blinds. These features not only enhance the room's character but also provide lovely views of the nearby church. The room boasts high-quality luxury vinyl tile flooring, a wall-mounted electric heater, and two modern pendant lights. Additionally, it is equipped with television and internet points, making it perfect for relaxing, entertaining, or working from home. Bright, inviting, and well-appointed, this lounge/diner seamlessly blends comfort with contemporary living in a beautifully light-filled environment.
KITCHEN 13' 11" x 13' 1" (4.26m x 4.00m) The kitchen is accessed directly from the lounge/diner, contributing to the open-plan feel of the space. It features two wood-framed, double-glazed windows to the front aspect, both fitted with roller blinds.
The kitchen is equipped with matching base and eye-level units, a recessed stainless steel sink and a half, an integrated electric hob with extractor above, integrated oven, fridge freezer, and washing machine. The room is finished with tiled flooring and recessed spotlighting for a clean, modern look.
MASTER BEDROOM 18' 5" x 11' 6" (5.63m x 3.52m) The master bedroom is accessed directly from the entrance hall and offers a generously proportioned, bright living space. Two wood-framed, double-glazed windows to the front aspect-both fitted with roller blinds-allow for plenty of natural light throughout the day.
The room is finished with carpeted flooring, a central pendant light fitting, and a wall-mounted electric heater for added comfort. It also benefits from convenient access to the en-suite bathroom, adding a practical touch to this well-appointed space.
ENSUITE 6' 6" x 5' 1" (2.00m x 1.56m) The modern en-suite bathroom is accessed directly from the master bedroom and offers a sleek, contemporary finish throughout. It features a low-level WC, a wall-mounted hand wash basin, and a tile-panelled bathtub complete with a chrome mixer tap and shower extension. The space is fully tiled, with tiled flooring and floor-to-ceiling wall tiles. Additionally, it is illuminated with recessed spotlights and includes an extractor fan for ventilation.
BEDROOM TWO 15' 1" x 8' 5" (4.61m x 2.57m) The spacious second bedroom includes a wood-framed, double-glazed window to the side aspect with a fitted roller blind. It is finished with carpeted flooring, a pendant light fitting, and a wall-mounted electric heater.
BATHROOM 7' 6" x 5' 2" (2.29m x 1.59m) The modern bathroom is accessed from the entrance hall and is fitted with a low-level WC, a wall-mounted hand wash basin, and a walk-in shower cubicle with a glazed screen and chrome thermostatic shower. The room is finished with matching floor and wall tiles, recessed spotlighting, an extractor fan, and a chrome heated towel rail.
EXTERNAL The front of the property is bordered by mature trees and shrubs, creating a pleasant and private approach. Access is available via secure coded entrances from either Groby Road or High Street.
To the rear, there is a residents' car park with one designated parking space per apartment.
COMMON QUESTIONS 1. When was this property built? The owner advised that the apartment was constructed in 2007.
2. When did the current owners purchase this house? The current owners purchased this apartment in October 2017.
3. Is this property sold freehold or leasehold? The owners have advised that this apartment is sold as a leasehold. The service charge is £1,800 per annum, paid quarterly. The ground rent is £258.52 per annum, running from June to June, with a 10-year review period; the next review is scheduled for June 2026. Your legal advisor will be able to confirm this information.
4. What is the internet speed like in this location? In this location, full fibre is available.
5. Which are the current owners' favourite aspects of this property? The current owners have advised that they enjoy the location of the apartment, with its proximity to local amenities and transport links, and that the apartment has a spacious, light, and airy feel.
6. How much is the council tax at this property? The property is in Trafford Council and is band E, which is currently £ 2,592.13 per annum.
7. Will there be a chain connected to this sale? The apartment will be sold as chain-free.
Brochures
Property Brochure- COUNCIL TAXA payment made to your local authority in order to pay for local services like schools, libraries, and refuse collection. The amount you pay depends on the value of the property.Read more about council Tax in our glossary page.
- Band: E
- PARKINGDetails of how and where vehicles can be parked, and any associated costs.Read more about parking in our glossary page.
- Allocated
- GARDENA property has access to an outdoor space, which could be private or shared.
- Ask agent
- ACCESSIBILITYHow a property has been adapted to meet the needs of vulnerable or disabled individuals.Read more about accessibility in our glossary page.
- Lift access
Groby Road, Altrincham
Add an important place to see how long it'd take to get there from our property listings.
__mins driving to your place
Get an instant, personalised result:
- Show sellers you’re serious
- Secure viewings faster with agents
- No impact on your credit score
Your mortgage
Notes
Staying secure when looking for property
Ensure you're up to date with our latest advice on how to avoid fraud or scams when looking for property online.
Visit our security centre to find out moreDisclaimer - Property reference 101731001614. The information displayed about this property comprises a property advertisement. Rightmove.co.uk makes no warranty as to the accuracy or completeness of the advertisement or any linked or associated information, and Rightmove has no control over the content. This property advertisement does not constitute property particulars. The information is provided and maintained by Jameson & Partners, Altrincham. Please contact the selling agent or developer directly to obtain any information which may be available under the terms of The Energy Performance of Buildings (Certificates and Inspections) (England and Wales) Regulations 2007 or the Home Report if in relation to a residential property in Scotland.
*This is the average speed from the provider with the fastest broadband package available at this postcode. The average speed displayed is based on the download speeds of at least 50% of customers at peak time (8pm to 10pm). Fibre/cable services at the postcode are subject to availability and may differ between properties within a postcode. Speeds can be affected by a range of technical and environmental factors. The speed at the property may be lower than that listed above. You can check the estimated speed and confirm availability to a property prior to purchasing on the broadband provider's website. Providers may increase charges. The information is provided and maintained by Decision Technologies Limited. **This is indicative only and based on a 2-person household with multiple devices and simultaneous usage. Broadband performance is affected by multiple factors including number of occupants and devices, simultaneous usage, router range etc. For more information speak to your broadband provider.
Map data ©OpenStreetMap contributors.




