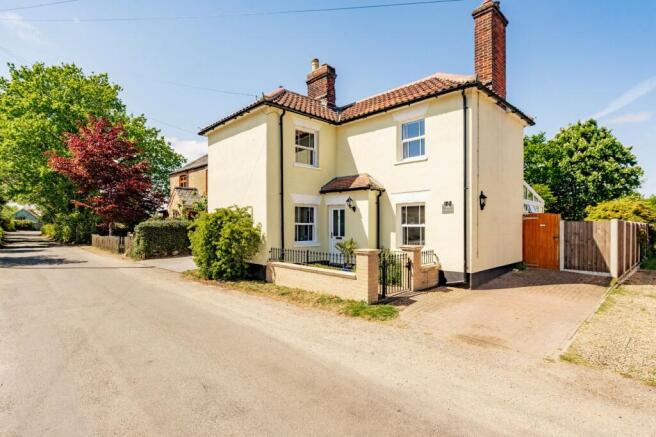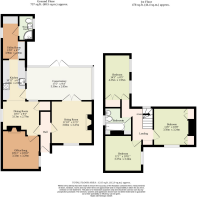
Mill Road, Mutford

- PROPERTY TYPE
Detached
- BEDROOMS
3
- BATHROOMS
2
- SIZE
1,215 sq ft
113 sq m
- TENUREDescribes how you own a property. There are different types of tenure - freehold, leasehold, and commonhold.Read more about tenure in our glossary page.
Freehold
Key features
- This detached residence blends timeless Victorian architecture with carefully selected modern upgrades, offering both character and convenience
- Four distinct reception rooms create a versatile and expansive living space, ideal for both entertaining and relaxed family life
- A spacious sitting room with large windows flooding the room with natural light, and a brick-built fireplace with an inset wood burner providing a cosy focal point.
- The conservatory, accessible through double doors from the sitting room, offers a seamless connection to the outdoors and additional living space for year-round enjoyment
- The dining room boasts beautiful Suffolk brick flooring, creating an intimate and warm atmosphere, perfect for family meals or hosting guests
- A versatile study at the front of the house offers multiple uses, from a home office to a playroom, or even an extra bedroom depending on your needs
- At the heart of the home, the modern kitchen is equipped with integrated appliances such as a double oven, induction hob, and wine chiller, offering both style and practicality
- Conveniently located on the ground floor, the utility room and shower room add functionality to the home, making daily chores more efficient
- Upstairs, three spacious double bedrooms provide ample room for relaxation, with built-in wardrobes in two of the rooms offering practical storage solutions
- The well-established garden is fully enclosed for privacy, featuring maintained lawns, mature trees, shrubbery, and multiple patio areas for outdoor dining and leisure
Description
Set against the backdrop of history, this exceptional detached residence, originating from the Victorian era, presents a rare opportunity to acquire a home of character and elegance. Lovingly updated and meticulously maintained by its current owners, this property harmoniously blends timeless architectural charm with the conveniences of modern living. The ground floor features four distinct reception rooms, including a light-filled sitting room with a central fireplace and a spacious conservatory, ideal for both relaxation and entertaining. The rustic dining room and versatile study offer additional charm and flexibility. At the heart of the home lies a modern kitchen with modern appliances, complemented by a utility room and shower room. Upstairs, three generous double bedrooms and a stylish family bathroom ensure comfort and space. Externally, a beautifully landscaped garden is fully enclosed for privacy, while a driveway and wooden shed add convenience and organization.
Location
Mutford is a small village located in the district of East Suffolk, in the county of Suffolk. Situated approximately 2 miles to the southwest of the market town of Beccles and near the River Waveney, it offers a picturesque rural setting with easy access to the surrounding countryside and coast. The village is primarily residential, with a tranquil, rural atmosphere, making it an ideal place for those seeking a quieter lifestyle while still being within reach of local amenities. The nearby town of Beccles provides a variety of shops, schools, and transport links, with the A146 road offering direct routes to Norwich and Lowestoft. The surrounding area is known for its natural beauty, with a mix of farmland, wetlands, and scenic walking routes.
Mill Road
Upon entering, you are welcomed by an inviting entrance hall, which sets the tone for the warmth and sophistication that flows throughout the residence. The expansive ground floor hosts four distinctive reception rooms, each offering a unique atmosphere perfect for both relaxation and entertaining.
The sitting room is a striking example of light and space, with large windows flooding the room with natural light. The room's centerpiece is a beautiful brick-built fireplace, with an inset wood burner offering both a charming focal point and warmth on cooler evenings. The room offers a serene environment, ideal for quiet evenings or social gatherings. Internal double doors open into the stunning conservatory that extends the reception space further, allowing you to enjoy the outdoors within the comfort of your own home.
Adjoining the sitting room is the dining room, a space that truly encourages familial togetherness. The rustic elegance of Suffolk brick flooring creates an intimate, warm ambiance, making it the perfect place for intimate family meals or larger dinner parties. The study, located at the front of the house, has the versatility to be a home office, a playroom, or even an additional bedroom should your needs require. This room is a true asset, offering the flexibility to adapt to various lifestyles.
At the heart of the home lies the modern kitchen, equipped with sleek, high-end cabinetry, integrated appliances including a double oven, induction hob, and a wine chiller, ensuring the perfect balance of functionality and style. The kitchen offers ample storage and an abundance of counter space, with room for a fridge/freezer or washing appliances. For added convenience, a utility room and shower room complete the lower level, offering practical features that complement the home’s sophistication.
Upstairs, the property continues to deliver on both style and comfort. The three double bedrooms are generously sized. Two of the bedrooms benefit from built-in wardrobes, providing an abundance of storage space. The family bathroom is elegantly finished, with a modern three-piece suite that exudes both luxury and practicality.
Externally, the property enjoys a beautifully maintained, well-established garden, which offers both beauty and tranquility. The garden is predominantly laid to lawn, bordered by well-planted beds, shrubbery, and mature trees, creating a serene outdoor space that is as private as it is picturesque. There are multiple patio areas, ideal for al fresco dining or simply enjoying the outdoor surroundings in peace. The garden also benefits from a wooden shed, perfect for storing tools and equipment, ensuring everything is neatly organized.
At the front of the residence, a driveway provides off-road parking, adding an additional layer of convenience to this already highly desirable home.
Agents note
Freehold
EPC Rating: F
Disclaimer
Minors and Brady, along with their representatives, are not authorised to provide assurances about the property, whether on their own behalf or on behalf of their client. We do not take responsibility for any statements made in these particulars, which do not constitute part of any offer or contract. It is recommended to verify leasehold charges provided by the seller through legal representation. All mentioned areas, measurements, and distances are approximate, and the information provided, including text, photographs, and plans, serves as guidance and may not cover all aspects comprehensively. It should not be assumed that the property has all necessary planning, building regulations, or other consents. Services, equipment, and facilities have not been tested by Minors and Brady, and prospective purchasers are advised to verify the information to their satisfaction through inspection or other means.
- COUNCIL TAXA payment made to your local authority in order to pay for local services like schools, libraries, and refuse collection. The amount you pay depends on the value of the property.Read more about council Tax in our glossary page.
- Ask agent
- PARKINGDetails of how and where vehicles can be parked, and any associated costs.Read more about parking in our glossary page.
- Yes
- GARDENA property has access to an outdoor space, which could be private or shared.
- Yes
- ACCESSIBILITYHow a property has been adapted to meet the needs of vulnerable or disabled individuals.Read more about accessibility in our glossary page.
- Ask agent
Mill Road, Mutford
Add an important place to see how long it'd take to get there from our property listings.
__mins driving to your place
Get an instant, personalised result:
- Show sellers you’re serious
- Secure viewings faster with agents
- No impact on your credit score
Your mortgage
Notes
Staying secure when looking for property
Ensure you're up to date with our latest advice on how to avoid fraud or scams when looking for property online.
Visit our security centre to find out moreDisclaimer - Property reference bdad0602-ade3-4dd4-9c2c-3ef5a332639d. The information displayed about this property comprises a property advertisement. Rightmove.co.uk makes no warranty as to the accuracy or completeness of the advertisement or any linked or associated information, and Rightmove has no control over the content. This property advertisement does not constitute property particulars. The information is provided and maintained by Minors & Brady, Oulton Broad. Please contact the selling agent or developer directly to obtain any information which may be available under the terms of The Energy Performance of Buildings (Certificates and Inspections) (England and Wales) Regulations 2007 or the Home Report if in relation to a residential property in Scotland.
*This is the average speed from the provider with the fastest broadband package available at this postcode. The average speed displayed is based on the download speeds of at least 50% of customers at peak time (8pm to 10pm). Fibre/cable services at the postcode are subject to availability and may differ between properties within a postcode. Speeds can be affected by a range of technical and environmental factors. The speed at the property may be lower than that listed above. You can check the estimated speed and confirm availability to a property prior to purchasing on the broadband provider's website. Providers may increase charges. The information is provided and maintained by Decision Technologies Limited. **This is indicative only and based on a 2-person household with multiple devices and simultaneous usage. Broadband performance is affected by multiple factors including number of occupants and devices, simultaneous usage, router range etc. For more information speak to your broadband provider.
Map data ©OpenStreetMap contributors.





